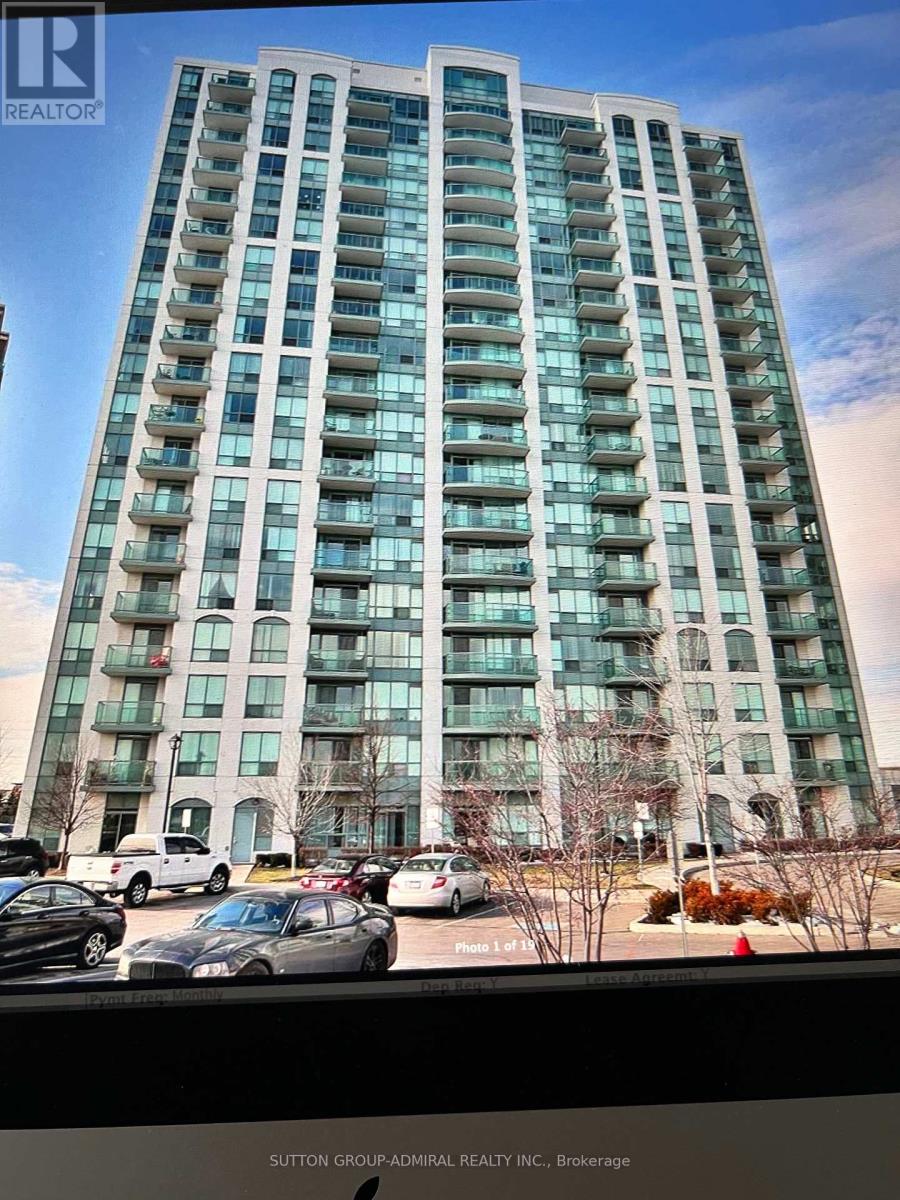| Bathrooms1 | Bedrooms2 |
| Property TypeSingle Family |
|
Location, location!! In the Heart of Erin Mills.. Walking distance to Plazas, Banks, Hospital, Schools, Public transportation.Nice, Bright Sunny 2 BRMs, 1WRs unit with unobstructed South View..Modern Kitchen with Granite Counter top. Hardwood Floor through, Split BRMs, open Concept. Very practical Layout. Close to HWY 403, 401, 407, QEW, Go Train Station. Outstanding Amenities in 2 Story Facility: pool, Hot Tab, Party Room , Billiard. (id:54154) |
| FeaturesBalcony | Lease2750.00 |
| Lease Per TimeMonthly | Management CompanyMeritus Group Management |
| OwnershipCondominium/Strata | Parking Spaces1 |
| TransactionFor rent |
| Bedrooms Main level2 | Bedrooms Lower level0 |
| AmenitiesStorage - Locker | CoolingCentral air conditioning |
| Exterior FinishConcrete | Bathrooms (Total)1 |
| Heating FuelNatural gas | HeatingForced air |
| TypeApartment |
| Level | Type | Dimensions |
|---|---|---|
| Main level | Living room | 5.18 m x 3.35 m |
| Main level | Dining room | 5.18 m x 3.35 m |
| Main level | Kitchen | 2.9 m x 2.8 m |
| Main level | Primary Bedroom | 3.66 m x 3.14 m |
| Main level | Bedroom 2 | 3.14 m x 2.8 m |
Listing Office: SUTTON GROUP-ADMIRAL REALTY INC.
Data Provided by Toronto Regional Real Estate Board
Last Modified :13/04/2024 09:26:16 PM
MLS®, REALTOR®, and the associated logos are trademarks of The Canadian Real Estate Association








