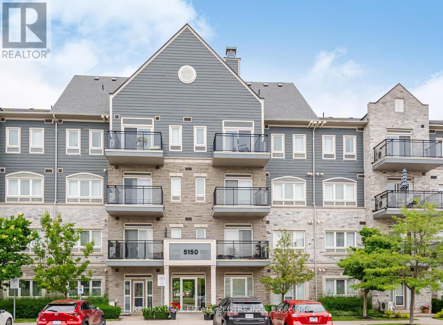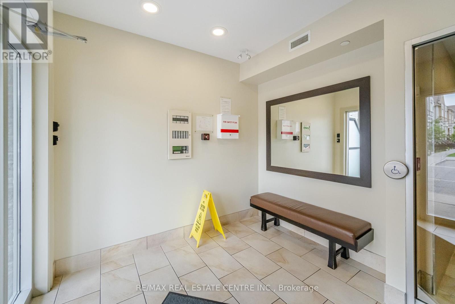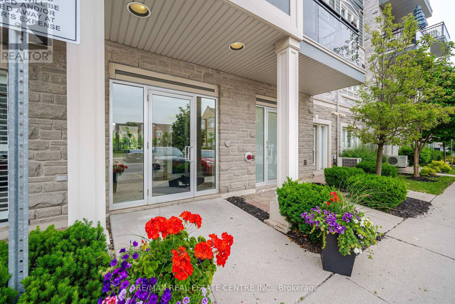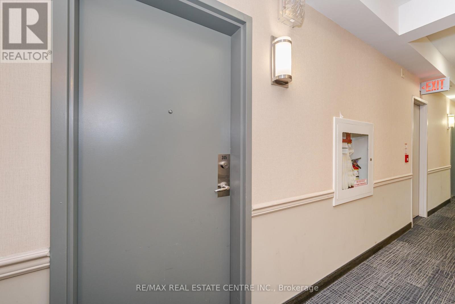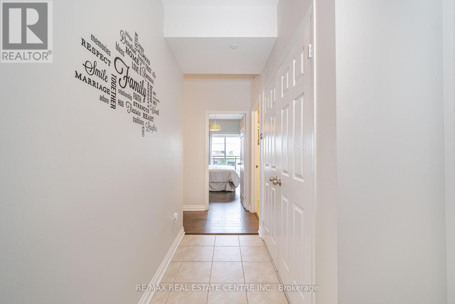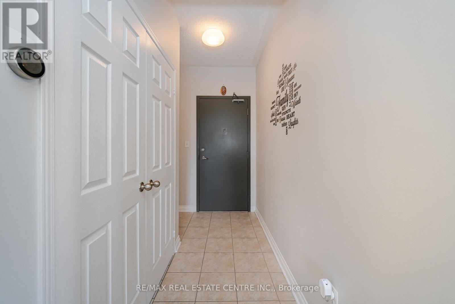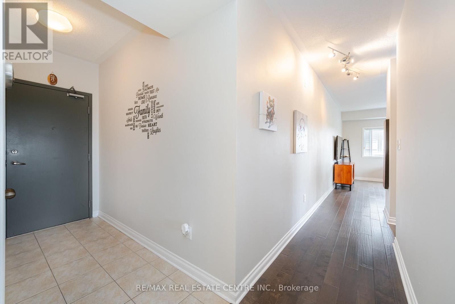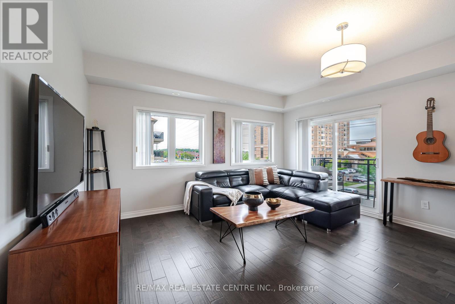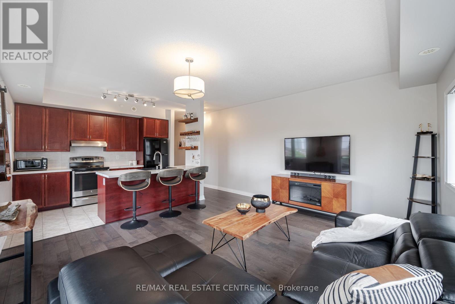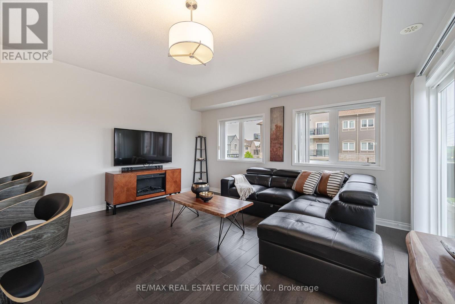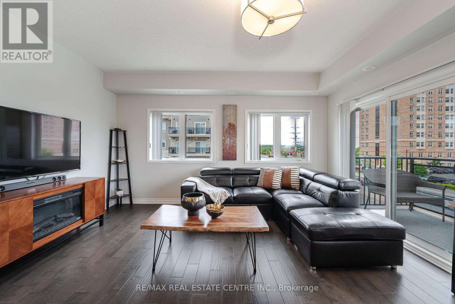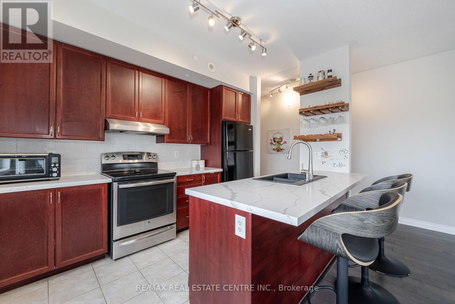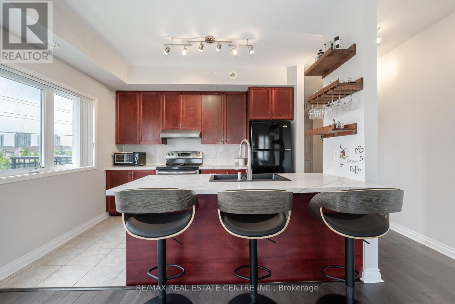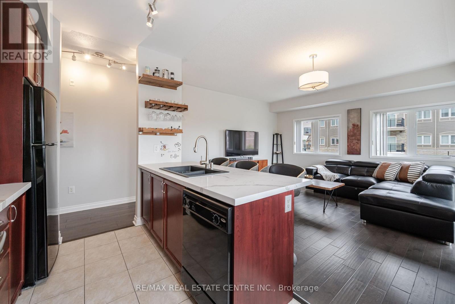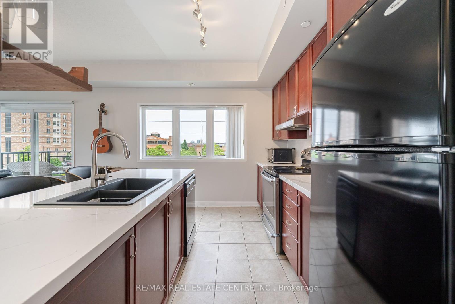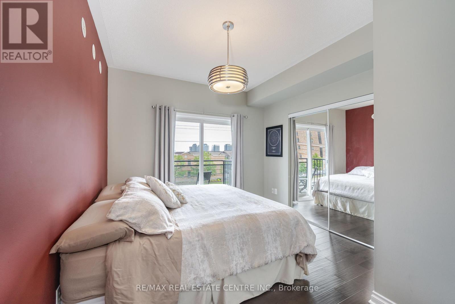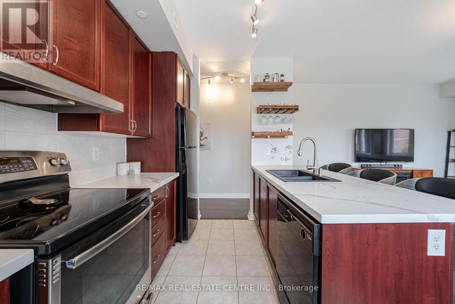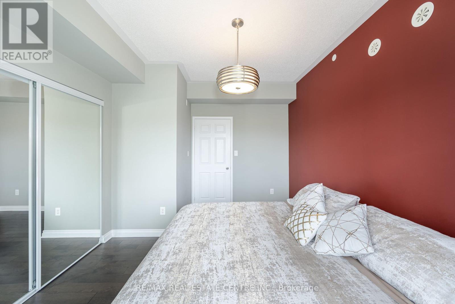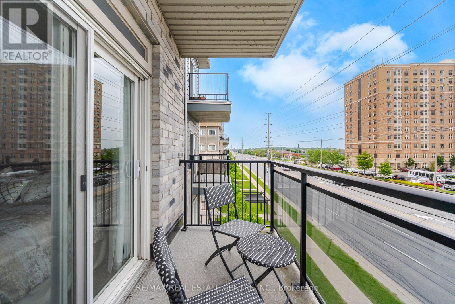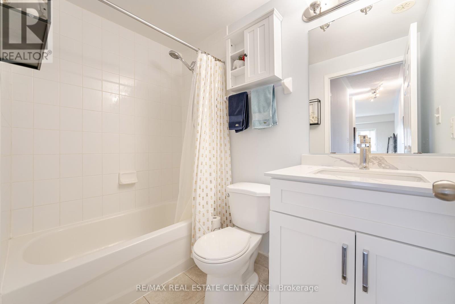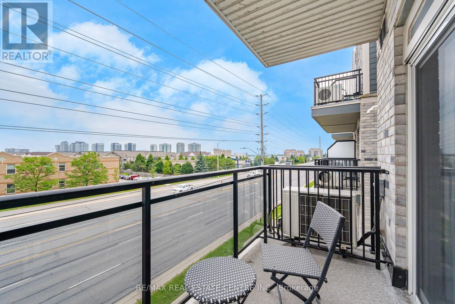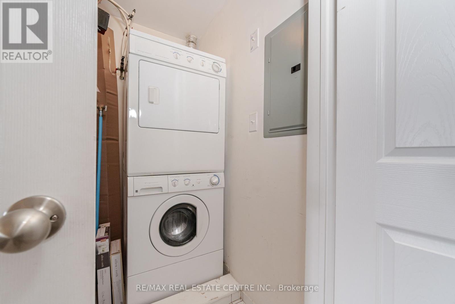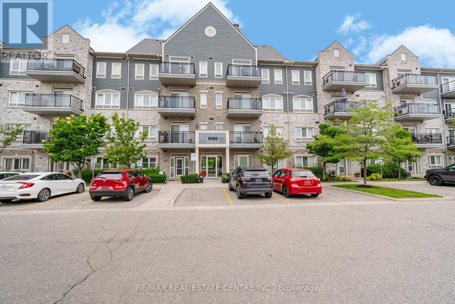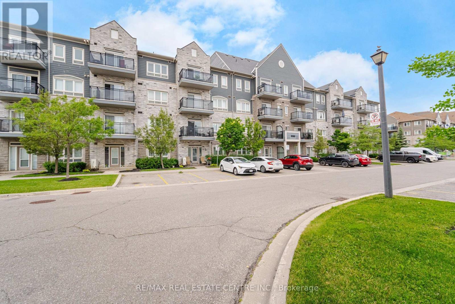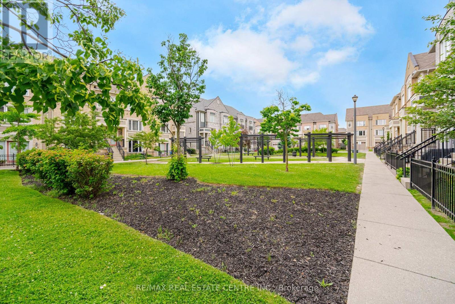| Bathrooms1 | Bedrooms1 |
| Property TypeSingle Family |
|
Upgraded Sun-filed Corner Unit in Prime Location of Churchill Meadows. Home boasts a spacious 756sqft, Stunning Panoramic Windows that fill the space with natural light. Key features include, 9ft Ceilings, Generous Size Open Concept Living Room with Modern Upgraded Kitchen, w/center Island, Quartz counters, perfect for casual dining or entertaining. New Engineered Hardwood Flooring & Baseboards, Recently Painted, 2 Balconies: Accessible from both the living room and the Primary bedroom, Updated Bath, Updated Electrical light fixtures. Low Maintenance fee. Convenient access to Transit, major highways including 403, 401 & QEW. Close proximity to Credit Valley Hospital, schools & parks, making this perfect home for a family or investors. (id:54154) Please visit : Multimedia link for more photos and information |
| Amenities NearbyHospital, Park, Public Transit, Schools | Community FeaturesPet Restrictions |
| FeaturesBalcony | Maintenance Fee375.11 |
| Maintenance Fee Payment UnitMonthly | Maintenance Fee TypeWater, Common Area Maintenance, Insurance, Parking |
| Management CompanyMeritus Group Management | OwnershipCondominium/Strata |
| Parking Spaces1 | TransactionFor sale |
| ViewView |
| Bedrooms Main level1 | AmenitiesVisitor Parking |
| AppliancesDishwasher, Dryer, Range, Refrigerator, Stove, Washer | CoolingCentral air conditioning |
| Exterior FinishBrick Facing | FlooringHardwood, Ceramic |
| Bathrooms (Total)1 | Heating FuelNatural gas |
| HeatingForced air | TypeApartment |
| AmenitiesHospital, Park, Public Transit, Schools |
| Level | Type | Dimensions |
|---|---|---|
| Main level | Living room | 4.41 m x 4.72 m |
| Main level | Dining room | 4.41 m x 4.72 m |
| Main level | Kitchen | 2.9 m x 2.55 m |
| Main level | Bedroom | 3.27 m x 4.11 m |
Listing Office: RE/MAX REAL ESTATE CENTRE INC.
Data Provided by Toronto Regional Real Estate Board
Last Modified :09/07/2024 12:25:24 AM
MLS®, REALTOR®, and the associated logos are trademarks of The Canadian Real Estate Association

