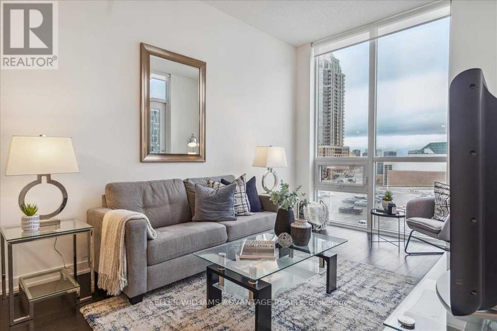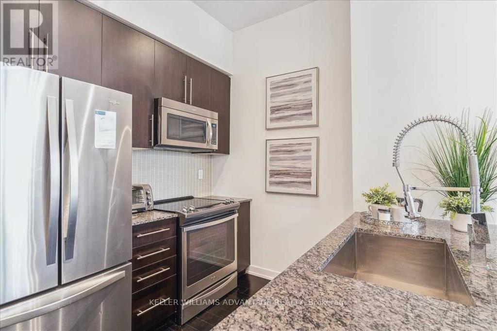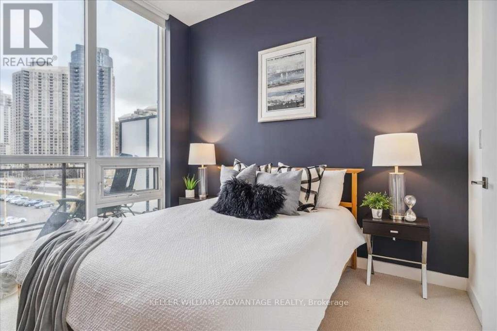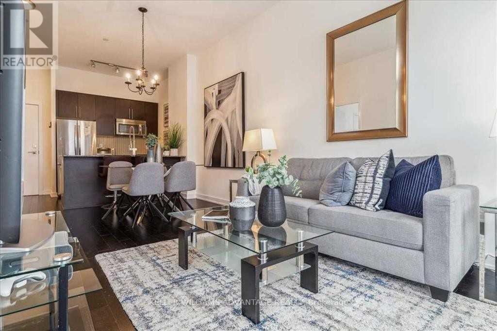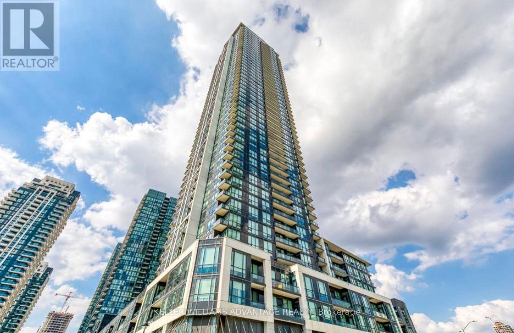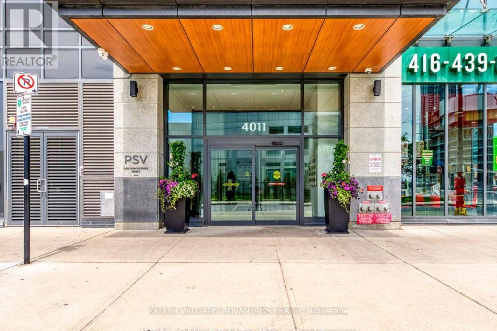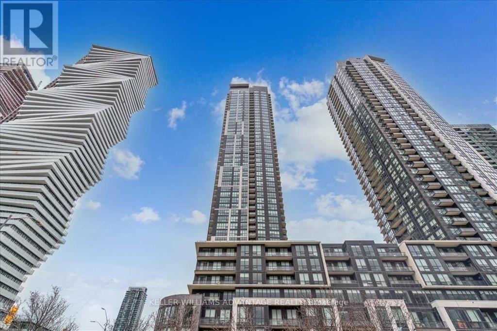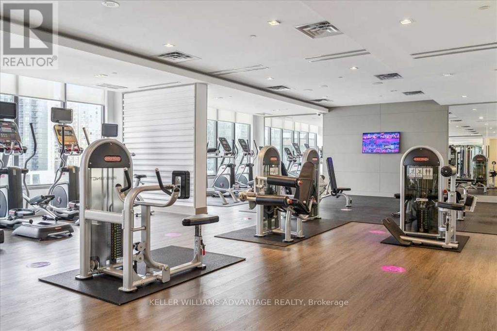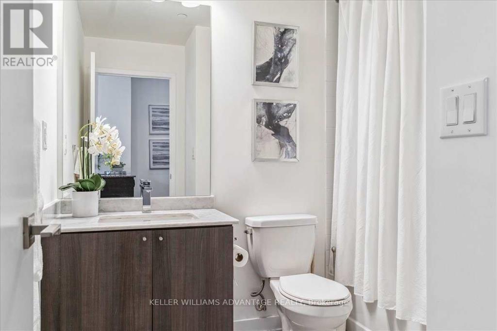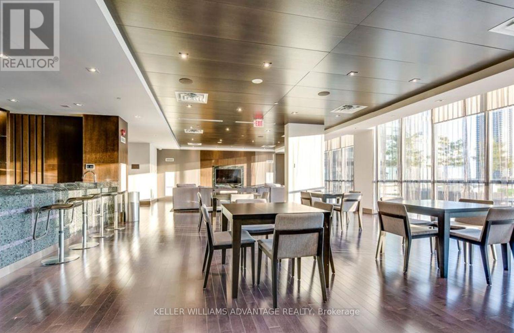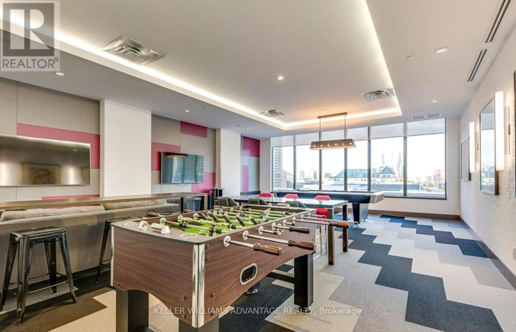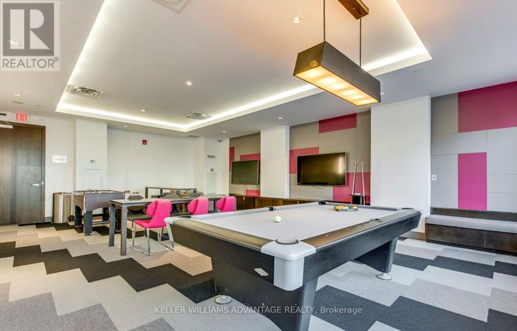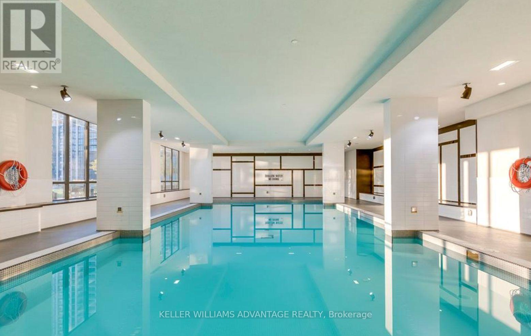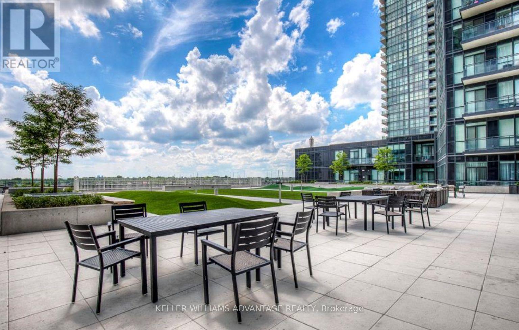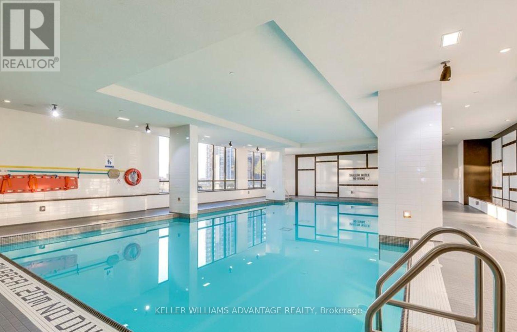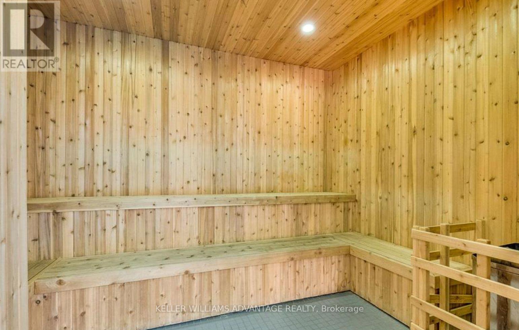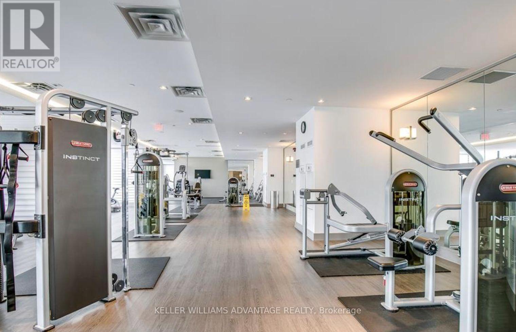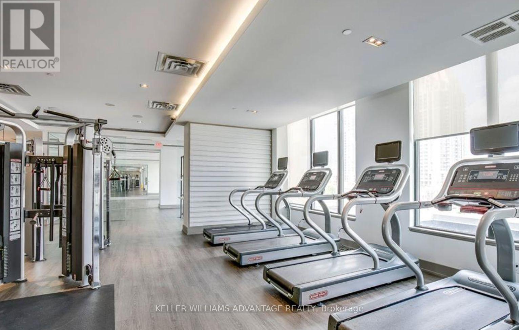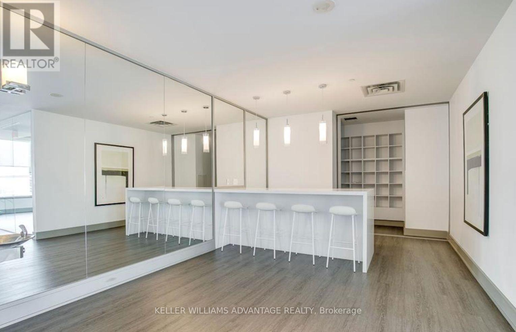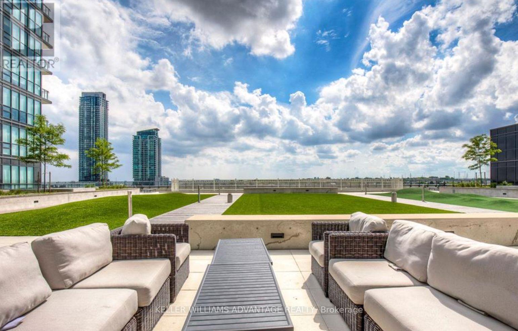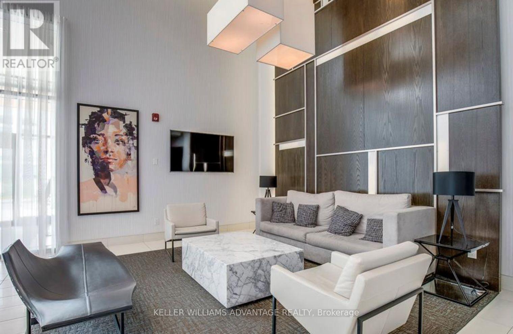| Bathrooms1 | Bedrooms1 |
| Property TypeSingle Family |
|
Move In To This Chic And Stylish Condo Located In The Heart Of Mississauga Downtown.This Sun-Filled & Spacious Condo Offers An Open-Concept Living/Dining, Gourmet Kitchen W/Ss Appliances.High-Ceilings Along With Large Windows.Enjoy A Convenient Lifestyle With All Amenities In The Area, Public Library, Community Centre, Shopping Mall And Many Restaurants.24 h notice(currently has tenant furniture) **** EXTRAS **** All Appliances, Light Fixtures, Blinds (id:54154) |
| Amenities NearbyHospital, Public Transit, Schools | Community FeaturesCommunity Centre |
| FeaturesBalcony | Lease2350.00 |
| Lease Per TimeMonthly | Maintenance Fee0.00 |
| Maintenance Fee Payment UnitMonthly | Management CompanyDuka Management - 905-821-8180 |
| OwnershipCondominium/Strata | Parking Spaces1 |
| PoolIndoor pool | TransactionFor rent |
| Bedrooms Main level1 | AmenitiesStorage - Locker, Visitor Parking, Exercise Centre, Recreation Centre |
| CoolingCentral air conditioning | Exterior FinishConcrete |
| Bathrooms (Total)1 | Heating FuelNatural gas |
| HeatingForced air | TypeApartment |
| AmenitiesHospital, Public Transit, Schools |
| Level | Type | Dimensions |
|---|---|---|
| Ground level | Living room | 6.1 m x 3 m |
| Ground level | Dining room | 6.1 m x 3 m |
| Ground level | Kitchen | 6.1 m x 3 m |
| Ground level | Primary Bedroom | 2.77 m x 2.44 m |
| Ground level | Bathroom | Measurements not available |
Listing Office: KELLER WILLIAMS ADVANTAGE REALTY
Data Provided by Toronto Regional Real Estate Board
Last Modified :20/04/2024 07:25:13 PM
MLS®, REALTOR®, and the associated logos are trademarks of The Canadian Real Estate Association

