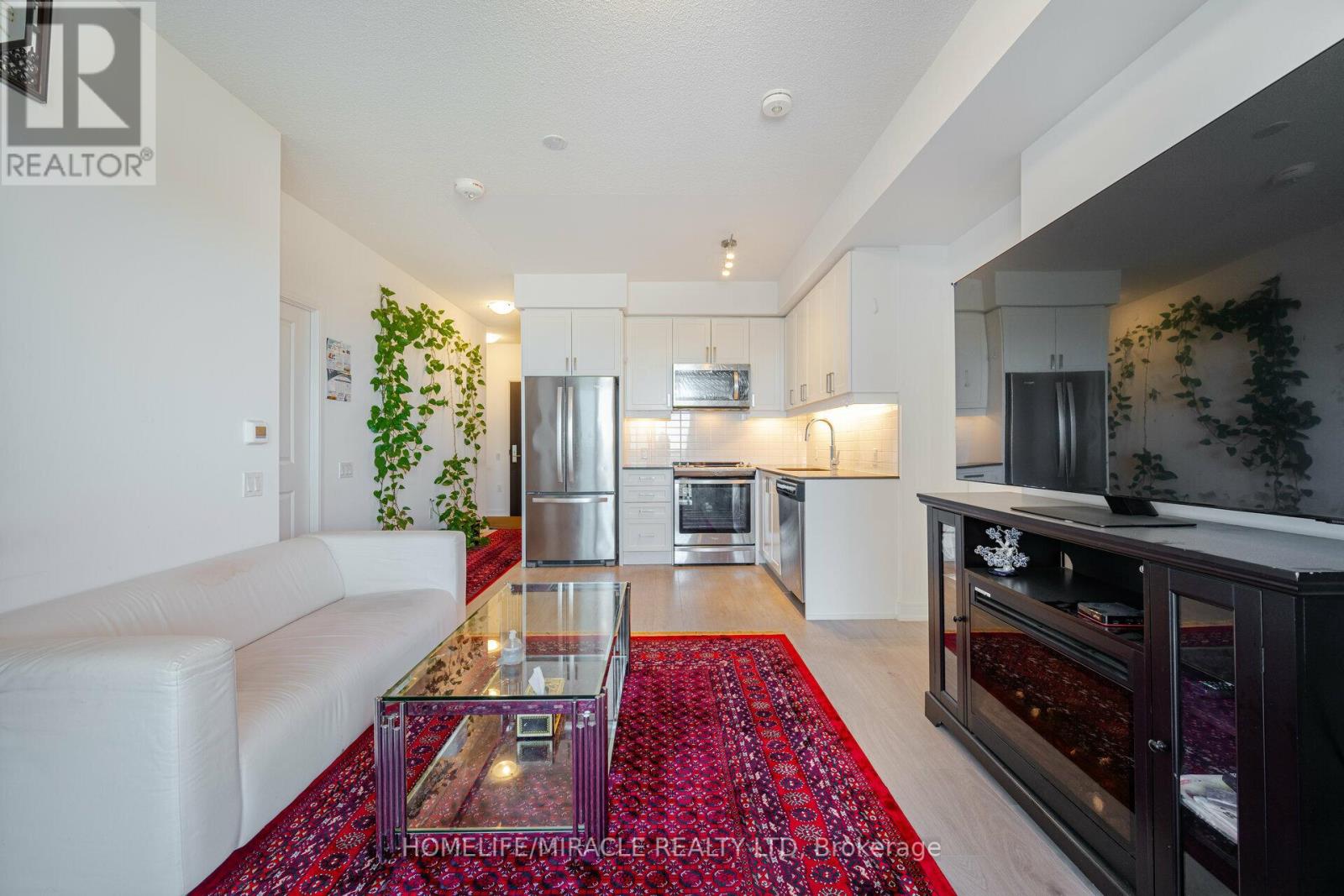| Bathrooms2 | Bedrooms3 |
| Property TypeSingle Family |
|
Location! Location! Location! In the heart of Mississauga, Bright and Spacious Designed Condo Unit, Featuring 2 Bedrooms + 1 Den and 2 Full Bathrooms, Primary bedroom has ensuite 4pc ensuite. Large Windows, Open concept Living & Dining room area, Walk Out to Balcony offering Unobstructed View of city. Ensuite laundry with ample of storage. Modern Design Kitchen with all stainless steel appliances and Quartz Countertops, 1 Underground Parking and 1 Locker. Great Amenities Includes Concierge, Lounge, Exercise Room, Swimming Pool, Kids Play Area, BBQ Area, Party Room, And Visitor Parking. LRT at Doorstep, Steps To Transit Bus Service On Hwy 10 And Close To Hwy 401/ 403/ 410 And QEW, Square One Mall, Hospital, Plazas, Restaurants, School and Place of Worship. Don't Miss on a Great Opportunity to call this your Home!!! (id:54154) Please visit : Multimedia link for more photos and information |
| Amenities NearbyPlace of Worship, Schools, Public Transit | Community FeaturesPet Restrictions |
| FeaturesBalcony | Maintenance Fee501.85 |
| Maintenance Fee Payment UnitMonthly | Management CompanyMelbourne Property Management |
| OwnershipCondominium/Strata | Parking Spaces1 |
| TransactionFor sale |
| Bedrooms Main level2 | Bedrooms Lower level1 |
| AmenitiesSecurity/Concierge, Recreation Centre, Exercise Centre, Visitor Parking, Storage - Locker | AppliancesDryer, Refrigerator, Stove, Washer |
| CoolingCentral air conditioning | Exterior FinishConcrete |
| Bathrooms (Total)2 | Heating FuelNatural gas |
| HeatingForced air | TypeApartment |
| AmenitiesPlace of Worship, Schools, Public Transit |
Listing Office: HOMELIFE/MIRACLE REALTY LTD
Data Provided by Toronto Regional Real Estate Board
Last Modified :14/05/2024 12:40:10 AM
MLS®, REALTOR®, and the associated logos are trademarks of The Canadian Real Estate Association








































