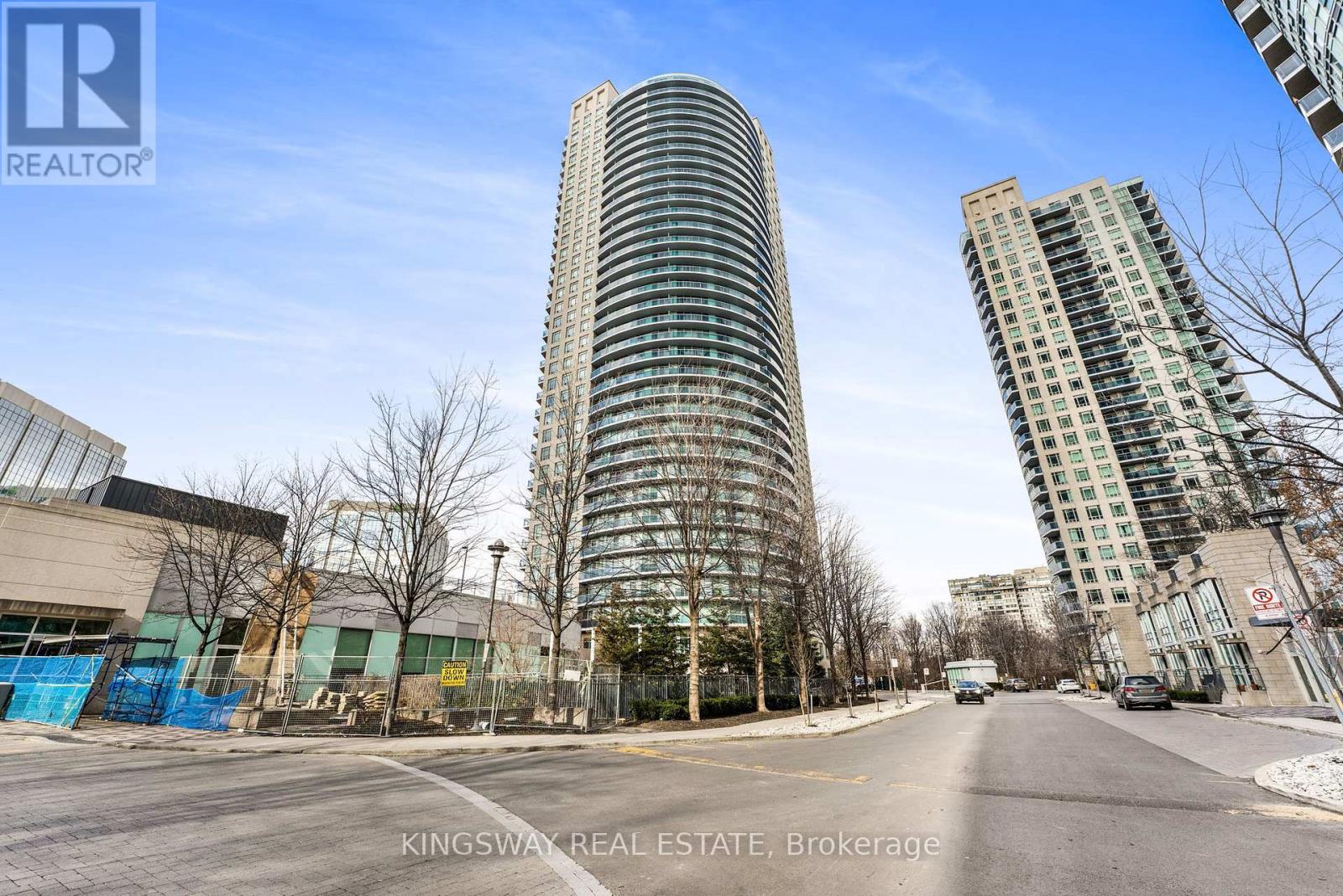| Bathrooms2 | Bedrooms2 |
| Property TypeSingle Family |
|
Discover your new home in this beautiful 2-bedroom, 2-bathroom condominium showcasing breathtaking woodland views from every window. With an impeccable interior featuring a bright and functional layout, neutral decor, and 9ft ceilings, this unit is move-in ready and awaiting your personal touch. Enjoy upgraded laminate flooring and ceramic tiles throughout, a stunning kitchen with granite counters and a corner double sink, and custom blackout curtains. The location is unbeatable, with Square One Mall, restaurants, shopping, grocery stores, Go Transit, and Mississauga Transit (Miway) all within walking distance. Plus, a bus stop is just a 3-minute walk away, while a walk-in clinic and pharmacy are only a 7-minute walk away. Take advantage of this fantastic opportunity to live in a stunning home just minutes from Highways 403, 401, and 410. Don't wait, schedule your visit today! **** EXTRAS **** Complete Separate building full of Amenities Include: Private Cinema, Indoor And Outdoor Pool, Sauna, Gym, Squash Court, Library, Guest/Party/Meeting Rooms, Bbq Area, please visit ""Absoute Clubhouse"" website to explore more. (id:54154) |
| FeaturesBalcony | Maintenance Fee771.25 |
| Maintenance Fee Payment UnitMonthly | Management CompanyAndrejs Management Inc. |
| OwnershipCondominium/Strata | Parking Spaces1 |
| PoolIndoor pool, Outdoor pool | TransactionFor sale |
| Bedrooms Main level2 | AmenitiesStorage - Locker, Security/Concierge, Party Room, Exercise Centre |
| CoolingCentral air conditioning | Exterior FinishConcrete |
| Bathrooms (Total)2 | Heating FuelNatural gas |
| HeatingForced air | TypeApartment |
| Level | Type | Dimensions |
|---|---|---|
| Main level | Living room | 5.58 m x 3.05 m |
| Main level | Dining room | 5.58 m x 3.05 m |
| Main level | Kitchen | 3.2 m x 1.89 m |
| Main level | Bedroom | 3.66 m x 3.16 m |
| Main level | Bedroom 2 | 3.34 m x 2.66 m |
Listing Office: KINGSWAY REAL ESTATE
Data Provided by Toronto Regional Real Estate Board
Last Modified :06/04/2024 11:26:07 PM
MLS®, REALTOR®, and the associated logos are trademarks of The Canadian Real Estate Association





























