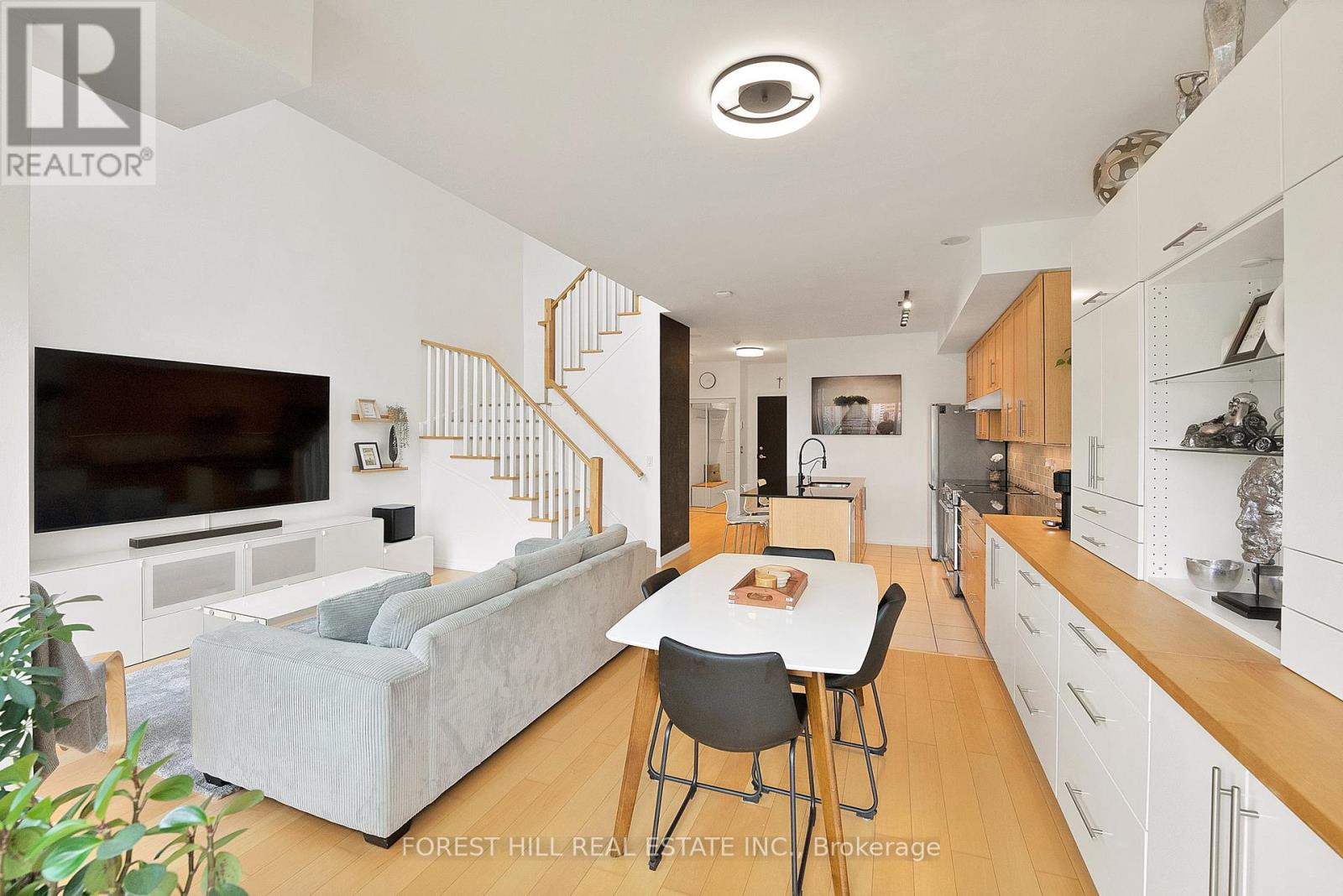| Bathrooms2 | Bedrooms3 |
| Property TypeSingle Family |
|
Welcome to Onyx Condos! A very rarely offered loft style 2 bedroom suite showcases soaring ceilings, upgraded flooring, granite countertops, and high end appliances. A DOUBLE WIDE parking spot with space for two vehicles side by side is located just steps away on the same floor avoiding long elevator waits. Plus 2 Storage lockers on the same floor as parking. Enjoy the fantastic amenities located throughout the building, a rooftop patio, party room with a 180-degree views of the city, gym, yoga Room, sauna, indoor pool, outdoor Jacuzzi and more! Conveniently located just steps away from local shopping, public and GO transit, the local library, fitness centers, and a short drive toHwy 403, 407, and the QEW, this residence offers the pinnacle of urban living. (id:54154) |
| Amenities NearbyPark, Public Transit, Schools | Community FeaturesCommunity Centre |
| FeaturesBalcony | Maintenance Fee1036.26 |
| Maintenance Fee Payment UnitMonthly | Management CompanyCity Towers Property Management |
| OwnershipCondominium/Strata | Parking Spaces1 |
| PoolIndoor pool | TransactionFor sale |
| Bedrooms Main level2 | Bedrooms Lower level1 |
| AmenitiesStorage - Locker, Security/Concierge, Party Room, Exercise Centre | CoolingCentral air conditioning |
| Exterior FinishConcrete | Bathrooms (Total)2 |
| Heating FuelNatural gas | HeatingForced air |
| TypeApartment |
| AmenitiesPark, Public Transit, Schools |
| Level | Type | Dimensions |
|---|---|---|
| Main level | Kitchen | 2.54 m x 3.86 m |
| Main level | Living room | 4.16 m x 2.74 m |
| Main level | Dining room | 4.11 m x 3.04 m |
| Main level | Den | 2.33 m x 3.17 m |
| Upper Level | Primary Bedroom | 3.25 m x 3.52 m |
| Upper Level | Bedroom 2 | 3.25 m x 2.94 m |
Listing Office: FOREST HILL REAL ESTATE INC.
Data Provided by Toronto Regional Real Estate Board
Last Modified :18/04/2024 08:26:15 PM
MLS®, REALTOR®, and the associated logos are trademarks of The Canadian Real Estate Association





































