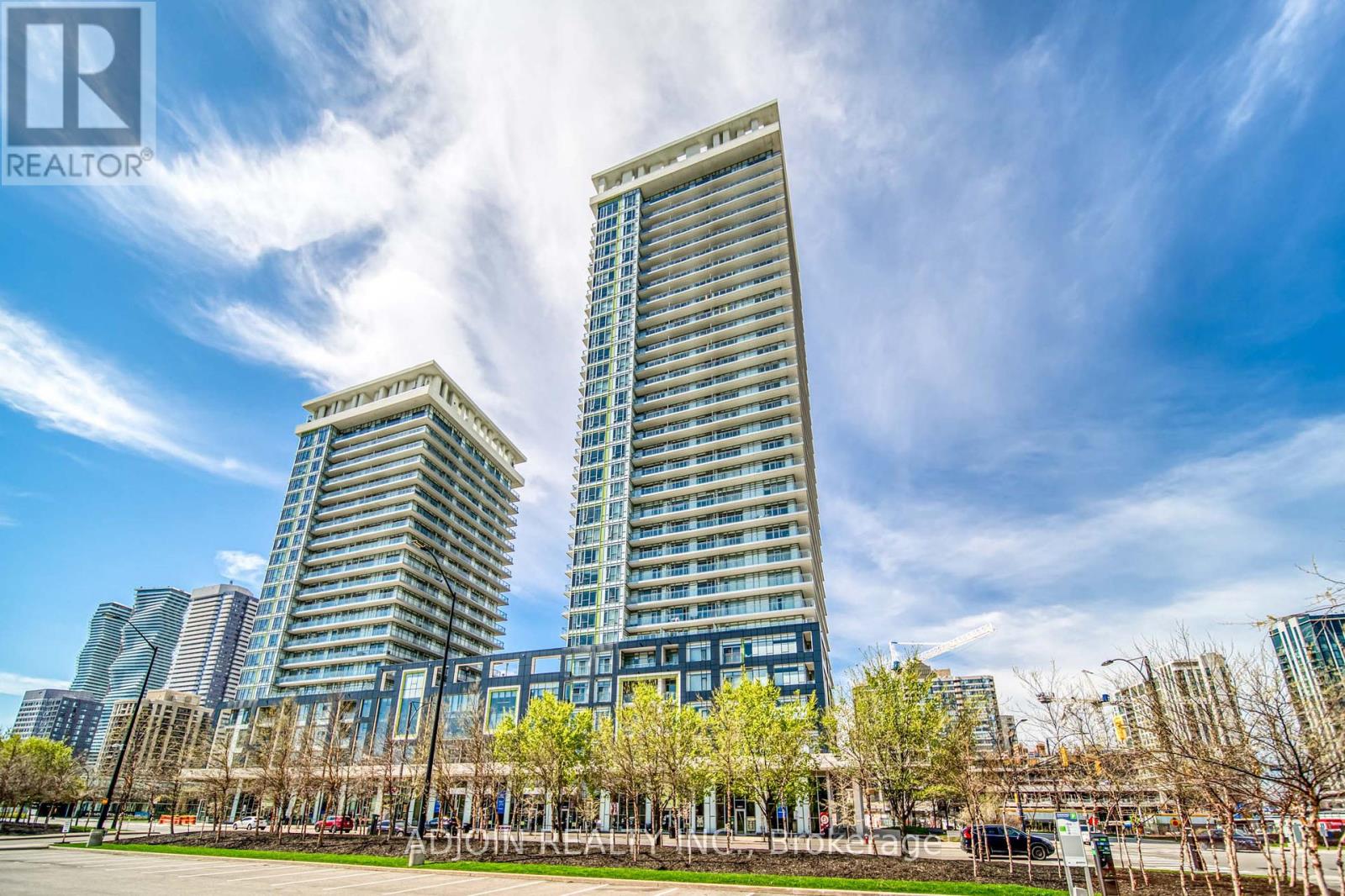| Bathrooms1 | Bedrooms2 |
| Property TypeSingle Family |
I'm Interested In Seeing This Property
[]
1
Step 1
|
Modern Masterpiece In The Heart Of The City! Luxurious Limelight Features State-of-the-art Art Facilities Including a Roof Top Terrace, Home Theater, Full Sized Basketball Courts, And More. All Within Walking Distance To Restaurants, Square One, YMCA, City Hall, Celebration Square. Panoramic View From The 30th Floor. Laminate floor Stainless Steel Appliances & Granite countertops, Den/Office. Brand new flooring and walls!!! Must See! (id:54154) |
| FeaturesBalcony | Maintenance Fee500.20 |
| Maintenance Fee Payment UnitMonthly | Management CompanyCity Towers Property Management |
| OwnershipCondominium/Strata | Parking Spaces1 |
| TransactionFor sale |
I'm Interested In Seeing This Property
[]
1
Step 1
| Bedrooms Main level1 | Bedrooms Lower level1 |
| AmenitiesStorage - Locker, Security/Concierge, Party Room, Exercise Centre, Recreation Centre | CoolingCentral air conditioning |
| Exterior FinishBrick | Bathrooms (Total)1 |
| Heating FuelNatural gas | HeatingForced air |
| TypeApartment |
I'm Interested In Seeing This Property
[]
1
Step 1
| Level | Type | Dimensions |
|---|---|---|
| Main level | Living room | 4.9 m x 3.25 m |
| Main level | Dining room | 4.9 m x 3.25 m |
| Main level | Kitchen | 3.2 m x 2.5 m |
| Main level | Bedroom | 4.5 m x 2.8 m |
| Main level | Den | 2.6 m x 1.4 m |
Listing Office: ADJOIN REALTY INC.
Data Provided by Toronto Regional Real Estate Board
Last Modified :29/04/2024 08:12:50 AM
MLS®, REALTOR®, and the associated logos are trademarks of The Canadian Real Estate Association























