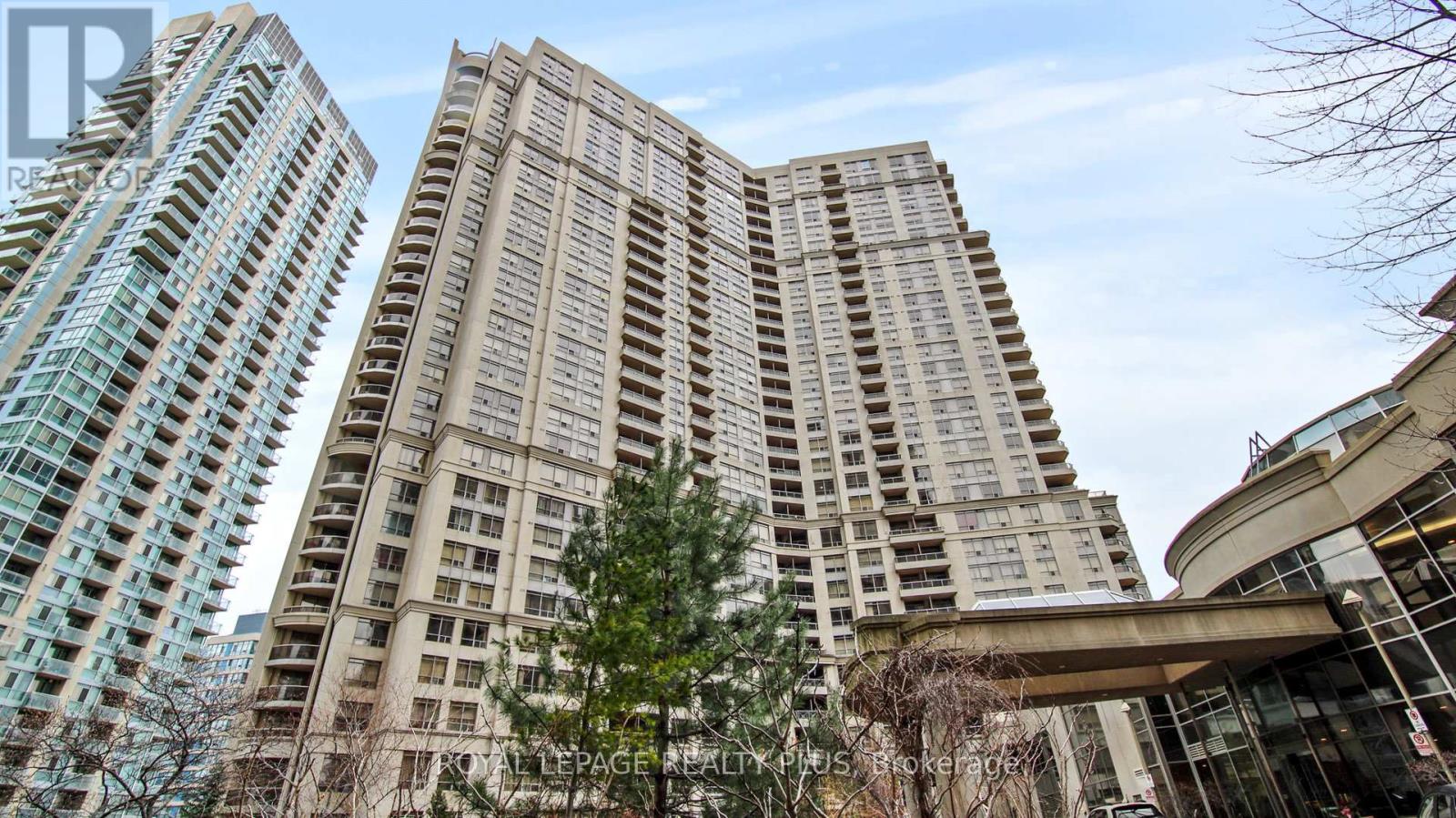| Bathrooms3 | Bedrooms3 |
| Property TypeSingle Family |
|
Discover unparalleled living in this spacious unit offering unobstructed views of the lake and Toronto's skyline from every room. With large panoramic family room windows, this bright unit is flooded with natural light, showcasing one of the largest layouts available at 1589 sqft, as per MPAC and with a 9 ft ceiling. Enjoy expansive living spaces, including two balconies, three washrooms, and a versatile den with a French doorideal for an office or extra room. The elegant interiors feature an upgraded kitchen with stainless steel appliances, quartz countertops, and a stylish backsplash. The private bedrooms include a master with a 5-piece ensuite and a second bedroom with a 3-piece ensuite, plus a convenient powder room. Two parking spots and a storage locker for your convenient. Experience exclusive building amenities including a swimming pool, bowling, gym, party room, guest rooms, and ample visitor parking. The prime location near Square One, public transit, and Highway 403 ensures convenience at your doorstep. (id:54154) Please visit : Multimedia link for more photos and information |
| Amenities NearbyPlace of Worship, Public Transit | FeaturesBalcony |
| Maintenance Fee1124.90 | Maintenance Fee Payment UnitMonthly |
| Management CompanyDel Property Management | OwnershipCondominium/Strata |
| Parking Spaces2 | PoolIndoor pool |
| TransactionFor sale |
| Bedrooms Main level2 | Bedrooms Lower level1 |
| AmenitiesStorage - Locker, Security/Concierge, Party Room, Visitor Parking, Exercise Centre | CoolingCentral air conditioning |
| Exterior FinishConcrete | Bathrooms (Total)3 |
| Heating FuelNatural gas | HeatingForced air |
| TypeApartment |
| AmenitiesPlace of Worship, Public Transit |
| Level | Type | Dimensions |
|---|---|---|
| Flat | Living room | 5.8 m x 5.3 m |
| Flat | Dining room | 5.8 m x 5.3 m |
| Flat | Kitchen | 5.3 m x 3.3 m |
| Flat | Family room | 4.2 m x 3.5 m |
| Flat | Primary Bedroom | 4.7 m x 3.4 m |
| Flat | Bedroom 2 | 3.8 m x 3.05 m |
| Flat | Den | 3.05 m x 2.7 m |
Listing Office: ROYAL LEPAGE REALTY PLUS
Data Provided by Toronto Regional Real Estate Board
Last Modified :07/04/2024 01:26:18 PM
MLS®, REALTOR®, and the associated logos are trademarks of The Canadian Real Estate Association








































