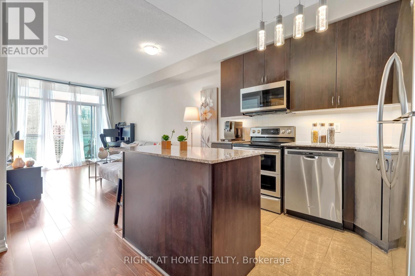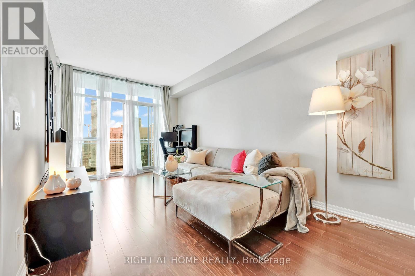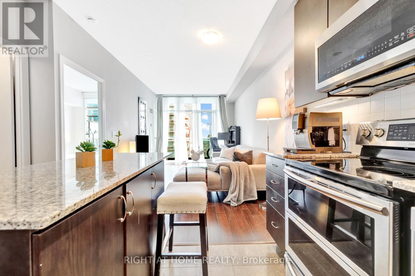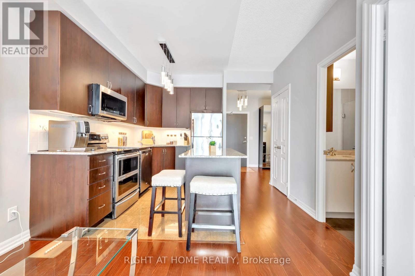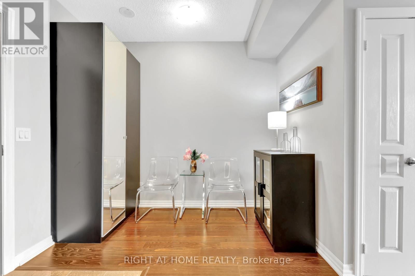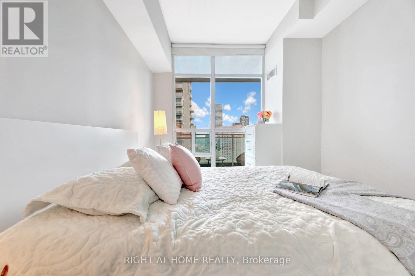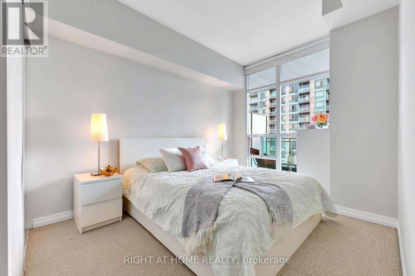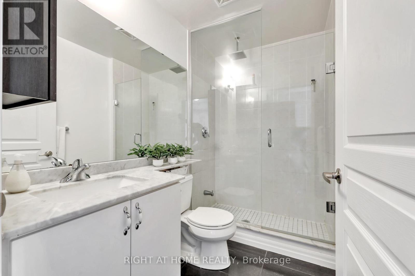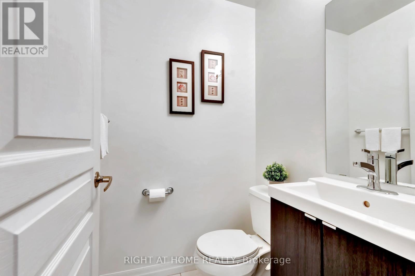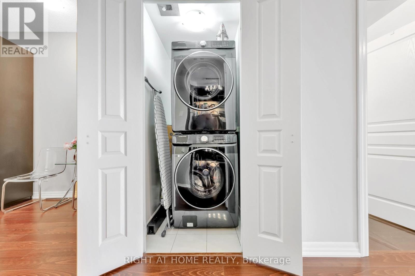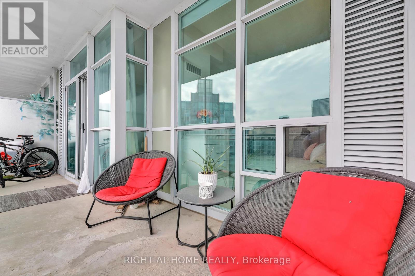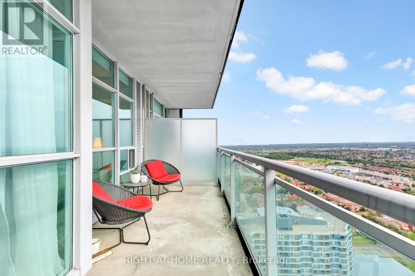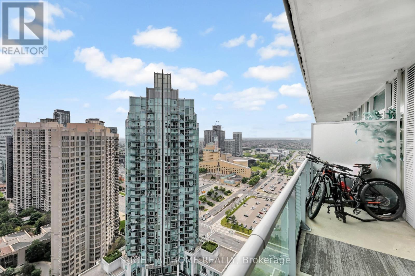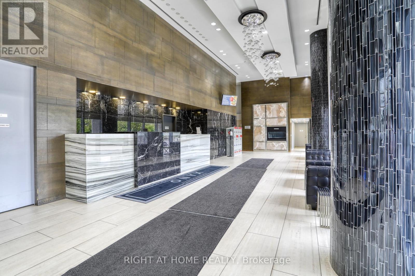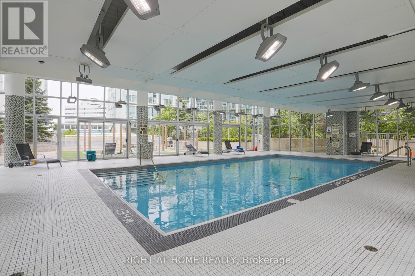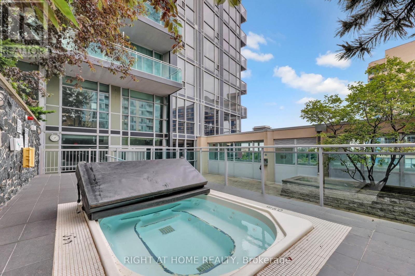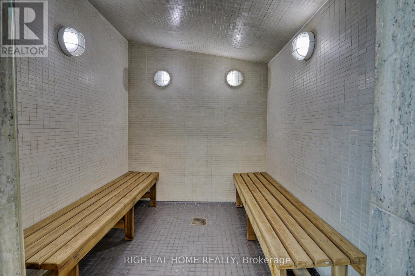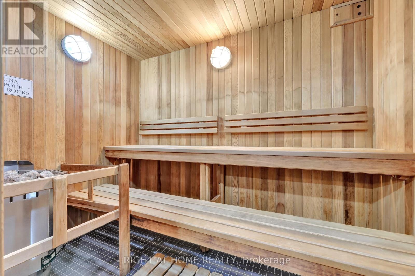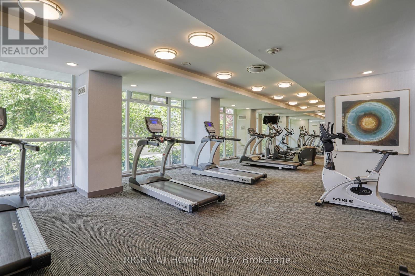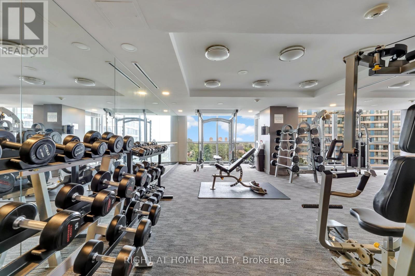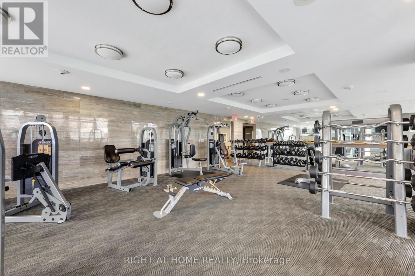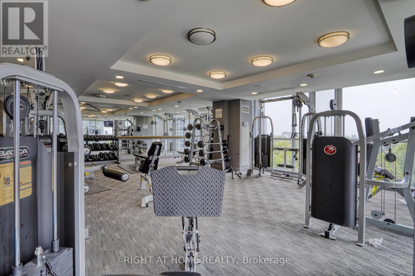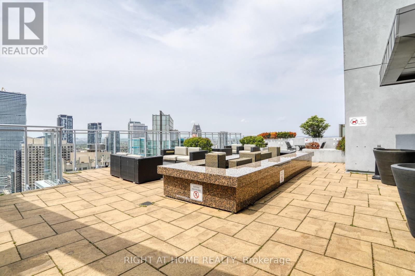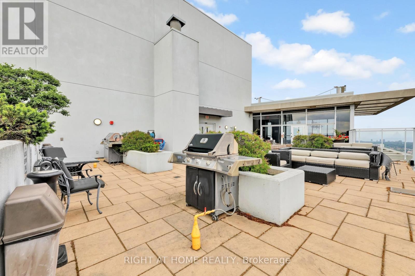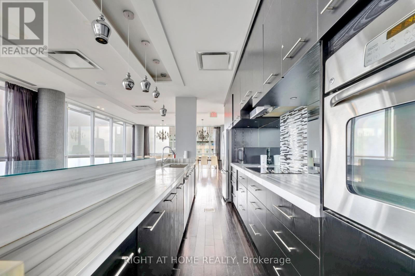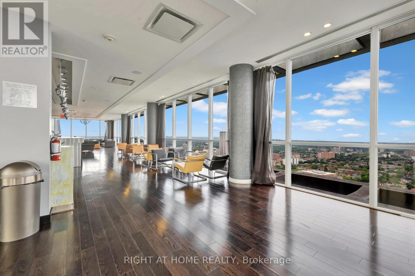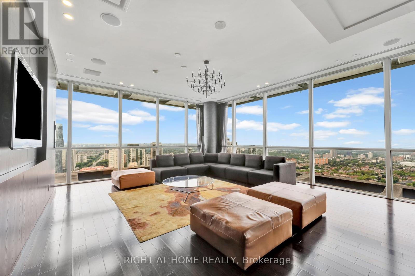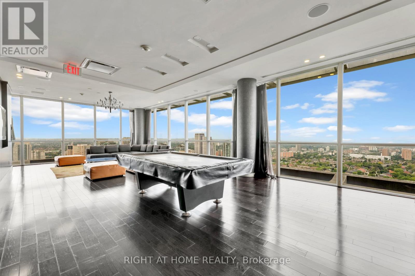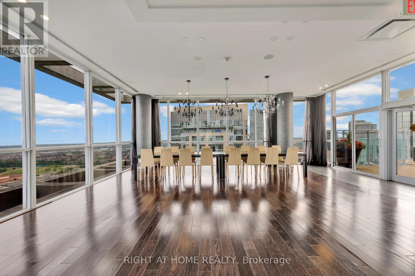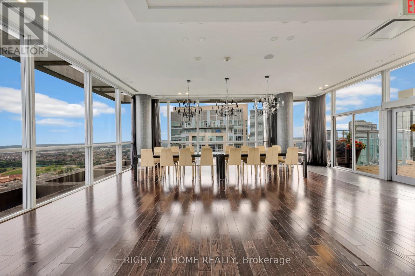| Bathrooms2 | Bedrooms2 |
| Property TypeSingle Family |
|
Bright, spotless clean, European-Inspired decor throughout this 1+1Br unit offers combination of functionality and charm! Highlights of the kitchen Include stainless steel appl and large island. Living Room featuring a Sizeable balcony, perfect for entertaining. Bonus good size den ideal for an office. Steps to park & public transit, walking distance to Sheridan College, the future Hurontario LRT, Square One shopping centre. Fast commute to 403/401, Trillium Hospital. **** EXTRAS **** Hotel Inspired Amenities: 24 hour concierge service, an indoor pool, hot tub, steam room, dry sauna, a state-of-the-art gym, guest suites, party and games rooms, BBQ terrace. (id:54154) Please visit : Multimedia link for more photos and information |
| Community FeaturesPet Restrictions | FeaturesBalcony |
| Maintenance Fee602.00 | Maintenance Fee Payment UnitMonthly |
| Maintenance Fee TypeHeat, Water, Common Area Maintenance, Insurance, Parking | Management CompanyCity Towers Property Management |
| OwnershipCondominium/Strata | Parking Spaces1 |
| PoolIndoor pool | TransactionFor sale |
| Bedrooms Main level1 | Bedrooms Lower level1 |
| AmenitiesSecurity/Concierge, Sauna, Recreation Centre, Exercise Centre | AppliancesIntercom, Dishwasher, Dryer, Microwave, Range, Refrigerator, Stove, Washer, Window Coverings |
| CoolingCentral air conditioning | FlooringLaminate |
| Bathrooms (Half)1 | Bathrooms (Total)2 |
| Heating FuelNatural gas | HeatingHeat Pump |
| TypeApartment |
| Level | Type | Dimensions |
|---|---|---|
| Flat | Living room | 5.24 m x 3.05 m |
| Flat | Dining room | 5.24 m x 3.05 m |
| Flat | Kitchen | 3.35 m x 2.78 m |
| Flat | Bedroom | 3.6 m x 2.77 m |
| Flat | Den | 2.8 m x 1.25 m |
Listing Office: RIGHT AT HOME REALTY
Data Provided by Toronto Regional Real Estate Board
Last Modified :09/07/2024 12:26:24 AM
MLS®, REALTOR®, and the associated logos are trademarks of The Canadian Real Estate Association

