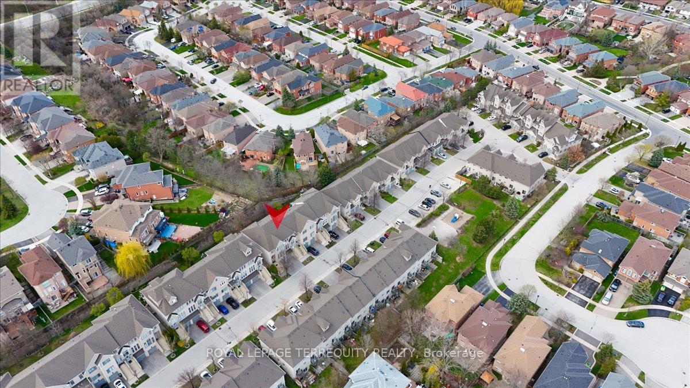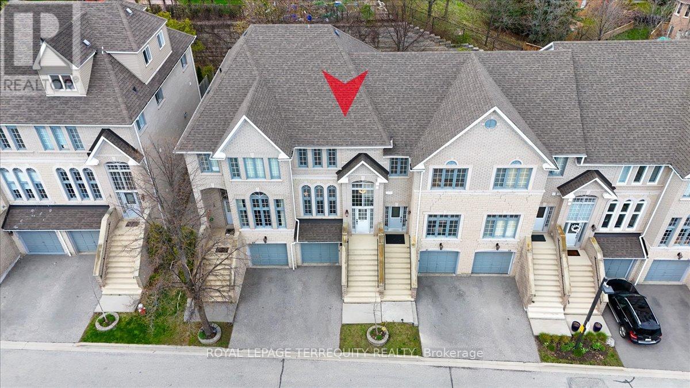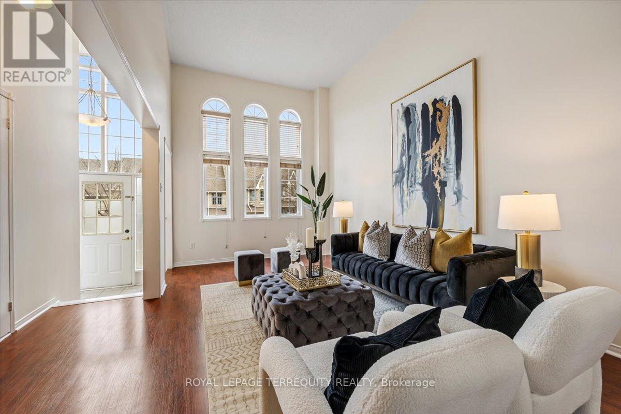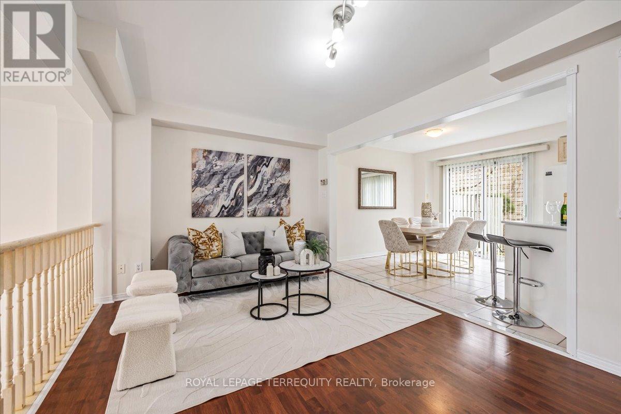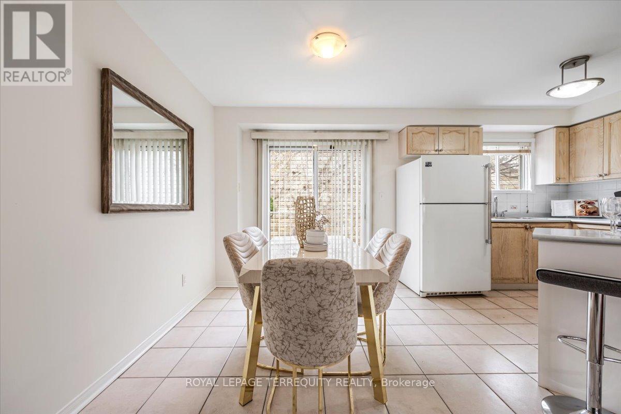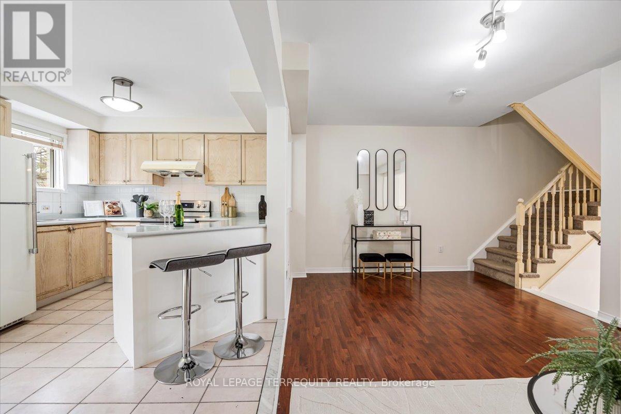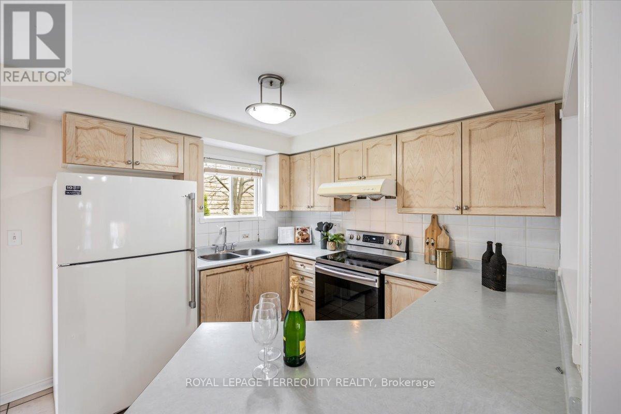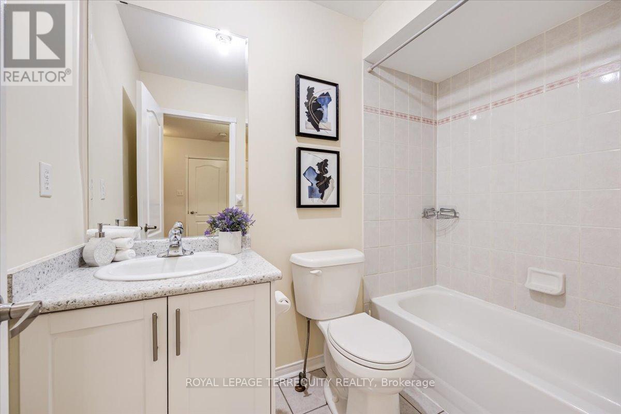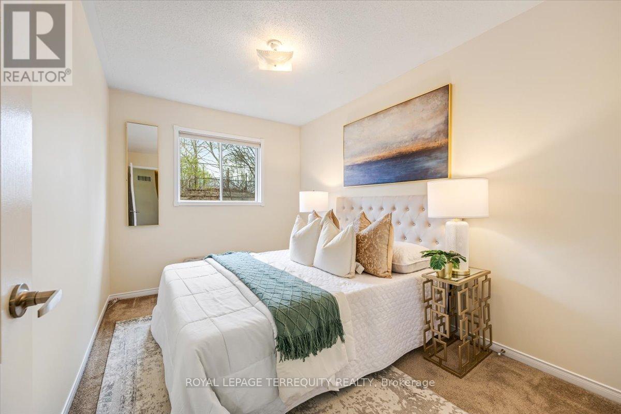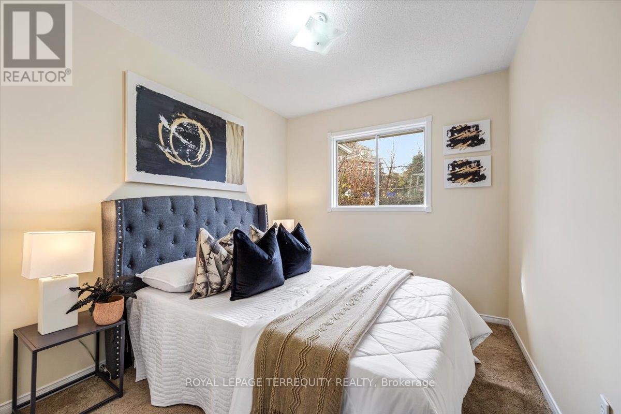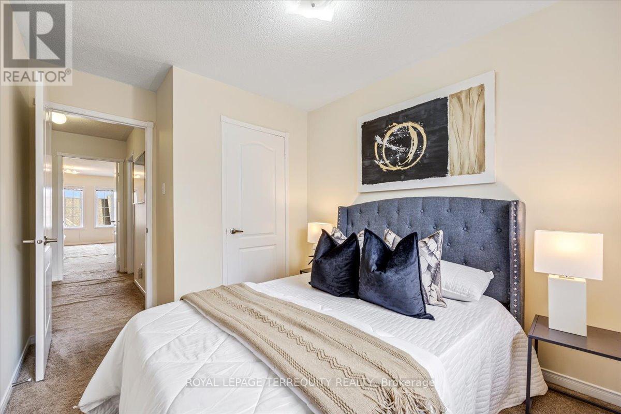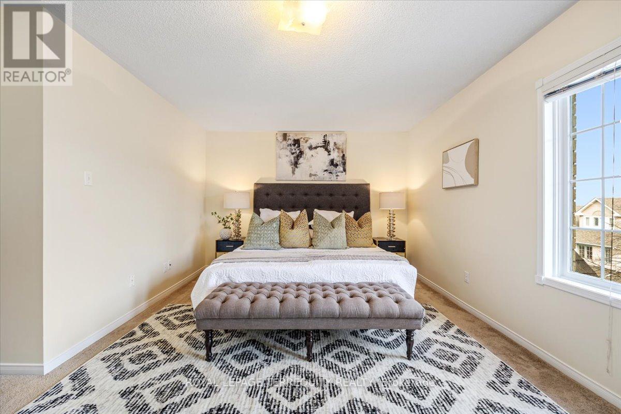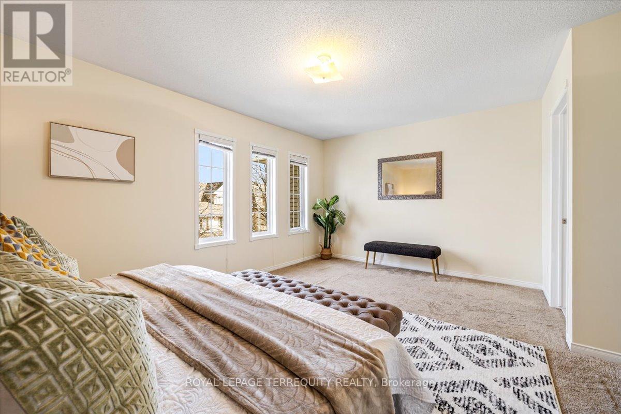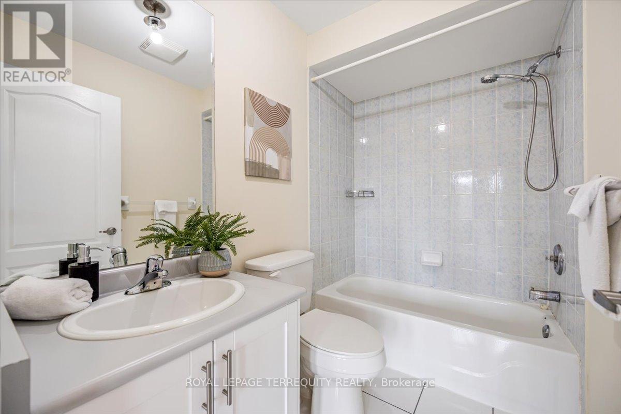| Bathrooms3 | Bedrooms3 |
| Property TypeSingle Family |
|
Prestigious Complex. Close To Go, Schools Parks And Shopping. Quiet Neighborhood. Split Level W/12 Ft. Ceiling, Kitchen Open To Family Room. Bright & Neutral! Located At The Quiet Mid & Back Row Of Townhomes. Private Backyard, Spacious Master Bedroom With Sitting Area, 4Pc Ensuite. Garage Access. 10 Mins Walk To Go Station, Close To Streesville & Erin Mills Town/C,Commun/C,Hospital,Parks, Hwys 401&403. Top Ranked French Imm Vista Heights & Gonzaga High School! **** EXTRAS **** Fridge, Stove, Dishwahser, Wahsre and Dryer, Window Cover. (id:54154) |
| Maintenance Fee403.53 | Maintenance Fee Payment UnitMonthly |
| Management CompanyWilson Blanchard 416-642-2807 | OwnershipCondominium/Strata |
| Parking Spaces2 | TransactionFor sale |
| Bedrooms Main level3 | AmenitiesPicnic Area |
| Basement DevelopmentUnfinished | BasementN/A (Unfinished) |
| CoolingCentral air conditioning | Exterior FinishBrick |
| Bathrooms (Total)3 | Heating FuelNatural gas |
| HeatingForced air | TypeRow / Townhouse |
| Level | Type | Dimensions |
|---|---|---|
| Second level | Primary Bedroom | 5.17 m x 3.34 m |
| Second level | Bedroom 2 | 2.89 m x 2.59 m |
| Second level | Bedroom 3 | 3.65 m x 2.59 m |
| Main level | Living room | 5.78 m x 3.22 m |
| Main level | Dining room | 5.23 m x 3.2 m |
| Main level | Kitchen | 5.12 m x 3.04 m |
| Main level | Eating area | 5.12 m x 3.04 m |
Listing Office: ROYAL LEPAGE TERREQUITY REALTY
Data Provided by Toronto Regional Real Estate Board
Last Modified :23/04/2024 12:10:39 PM
MLS®, REALTOR®, and the associated logos are trademarks of The Canadian Real Estate Association

