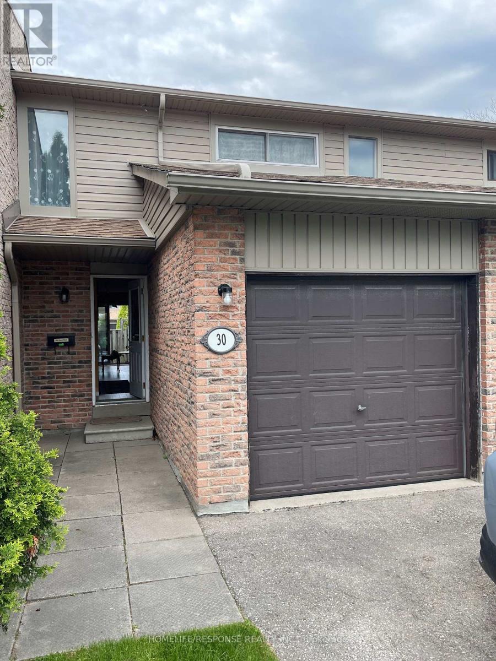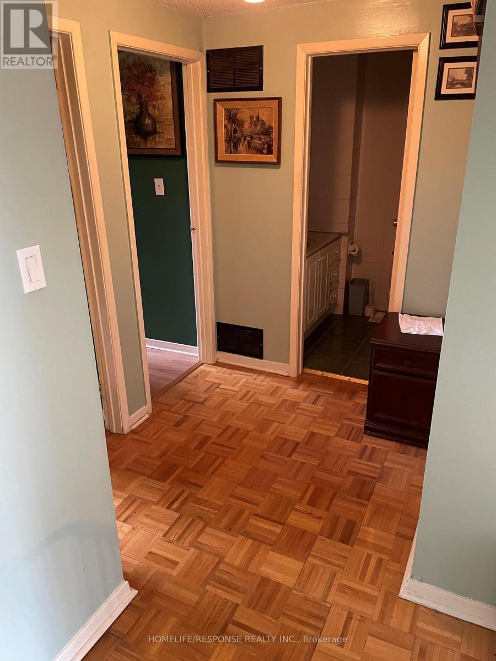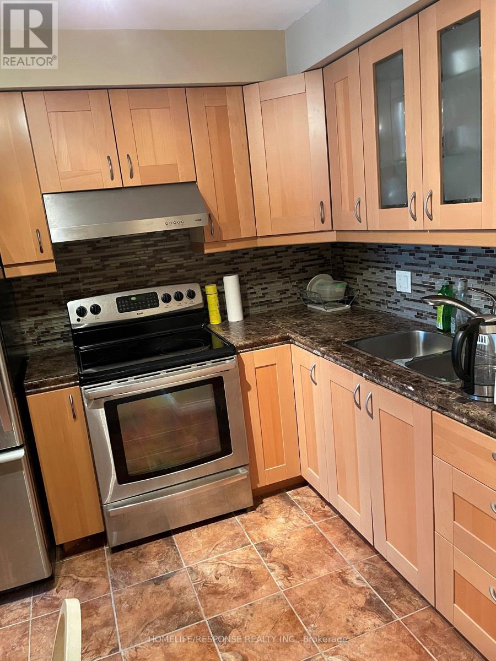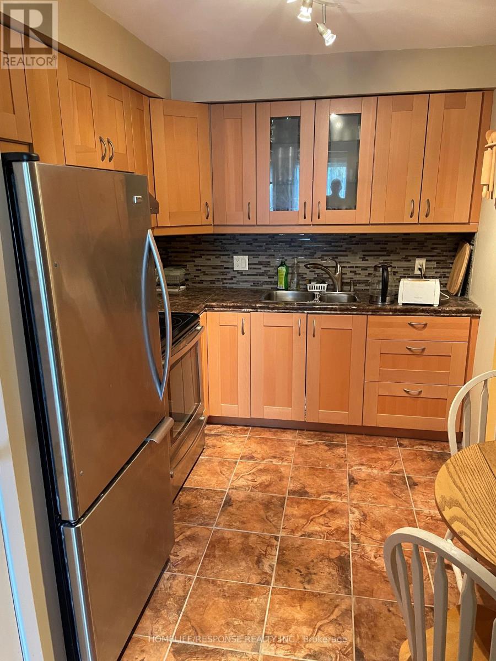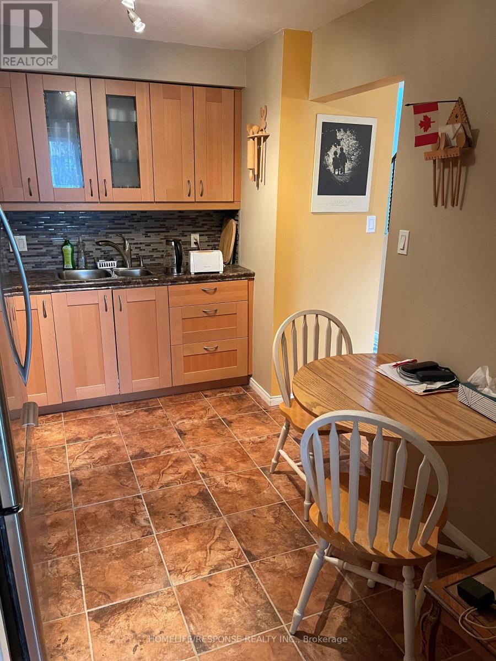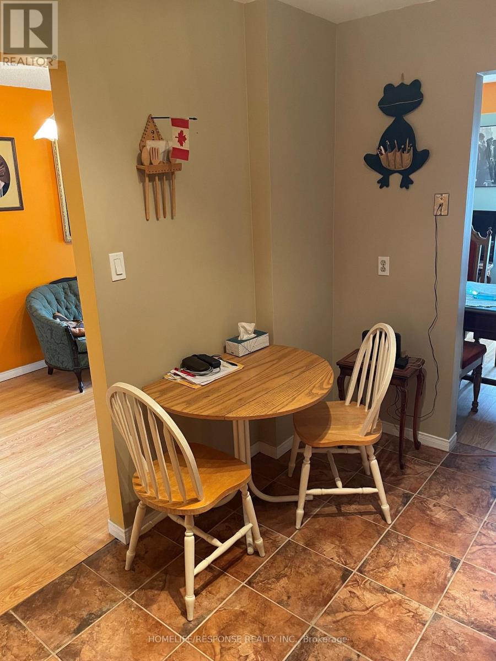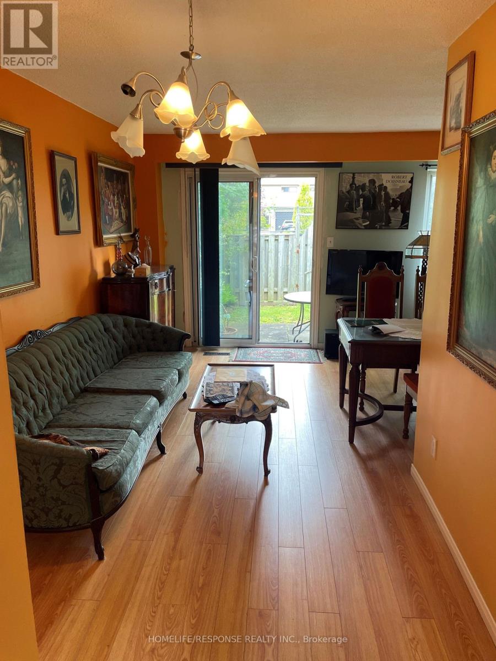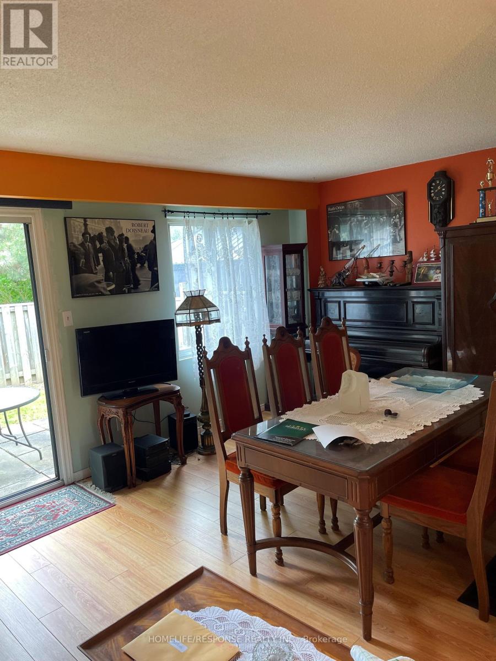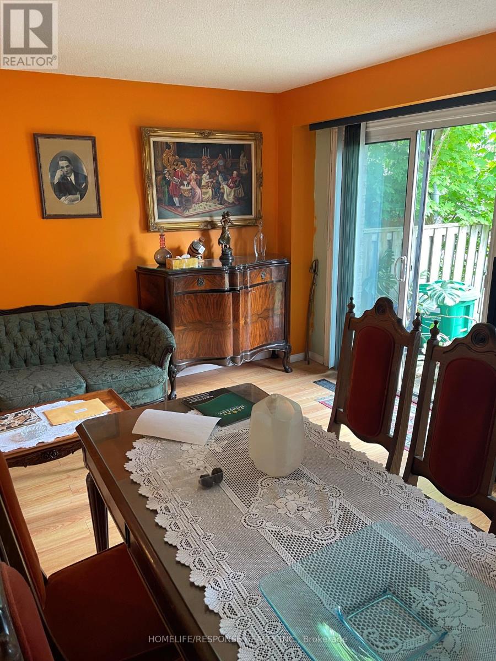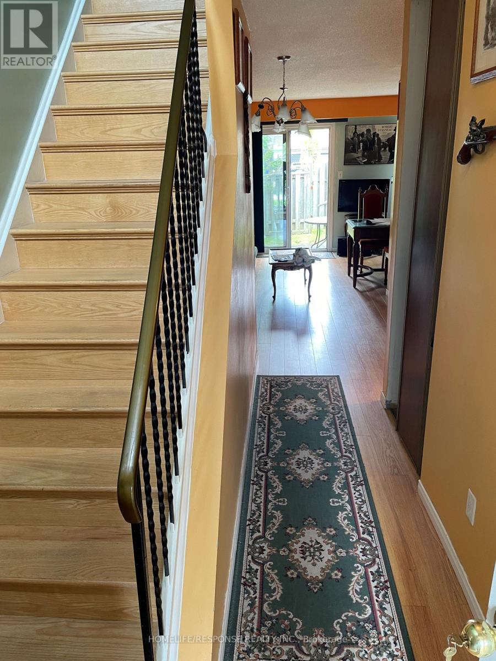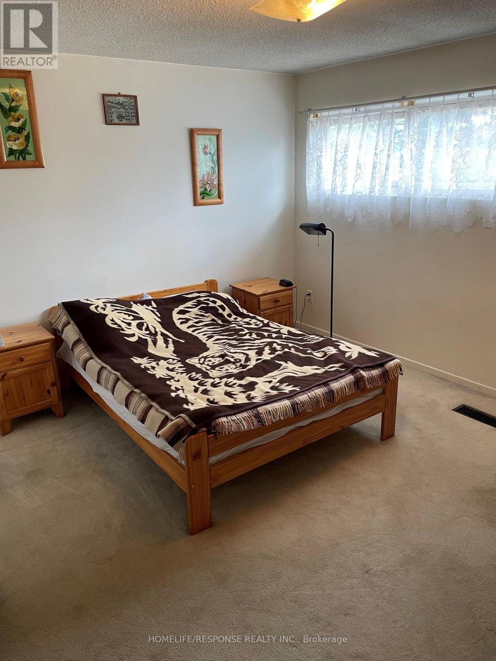| Bathrooms2 | Bedrooms3 |
| Property TypeSingle Family |
I'm Interested In Seeing This Property
[]
1
Step 1
|
Solid Townhouse in Perfect Location. Very Nice Layout. Fenced Backyard. Close to all Amenities: Schools, Parks, Highways. (id:54154) |
| Amenities NearbyPublic Transit, Schools | Community FeaturesPet Restrictions |
| FeaturesIn suite Laundry | Maintenance Fee325.00 |
| Maintenance Fee Payment UnitMonthly | Maintenance Fee TypeWater, Common Area Maintenance, Insurance, Parking |
| Management CompanyNORTHCAN PROPERTY MANAGEMENT | OwnershipCondominium/Strata |
| Parking Spaces2 | TransactionFor sale |
I'm Interested In Seeing This Property
[]
1
Step 1
| Bedrooms Main level3 | AppliancesDryer, Refrigerator, Stove, Washer |
| Basement DevelopmentFinished | BasementN/A (Finished) |
| CoolingCentral air conditioning | Exterior FinishAluminum siding, Brick |
| FlooringLaminate, Ceramic, Carpeted | Bathrooms (Total)2 |
| Heating FuelNatural gas | HeatingForced air |
| Storeys Total2 | TypeRow / Townhouse |
| AmenitiesPublic Transit, Schools |
I'm Interested In Seeing This Property
[]
1
Step 1
| Level | Type | Dimensions |
|---|---|---|
| Second level | Primary Bedroom | 4.11 m x 3.2 m |
| Second level | Bedroom 2 | 2.63 m x 2.57 m |
| Second level | Bedroom 3 | 3.33 m x 2.49 m |
| Basement | Recreational, Games room | 6.2 m x 3.3 m |
| Main level | Living room | 5 m x 2.48 m |
| Main level | Dining room | 2.7 m x 3.04 m |
| Main level | Kitchen | 3.59 m x 2.55 m |
Listing Office: HOMELIFE/RESPONSE REALTY INC.
Data Provided by Toronto Regional Real Estate Board
Last Modified :09/07/2024 12:12:33 AM
MLS®, REALTOR®, and the associated logos are trademarks of The Canadian Real Estate Association

