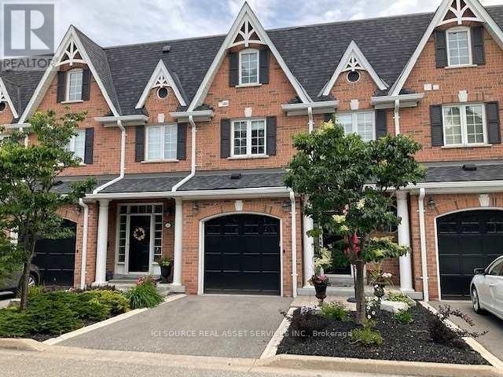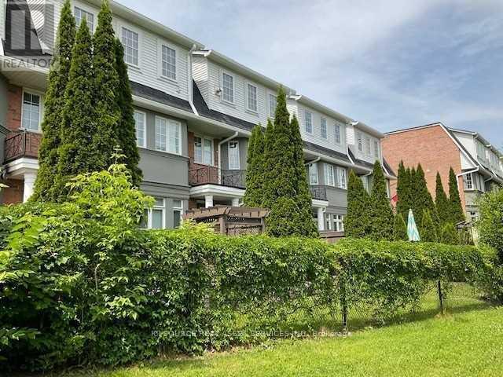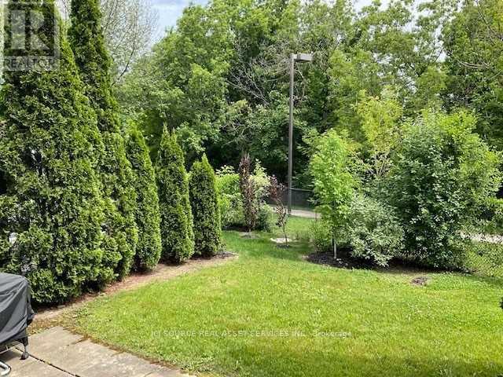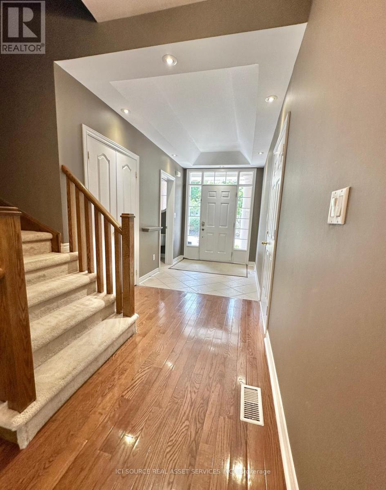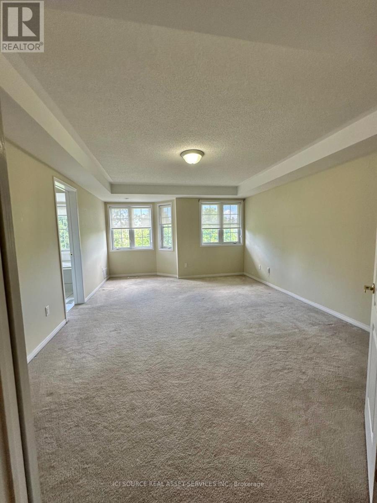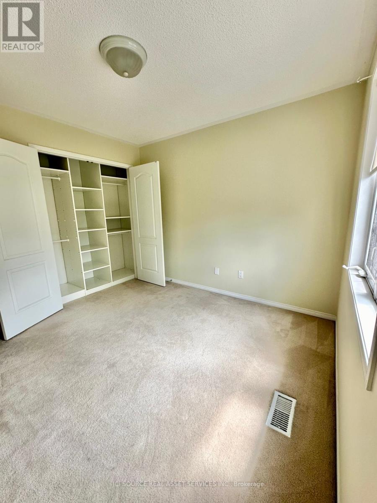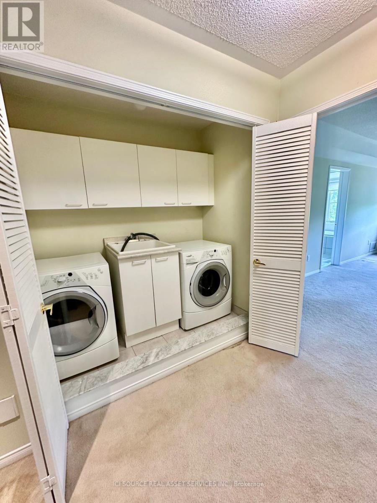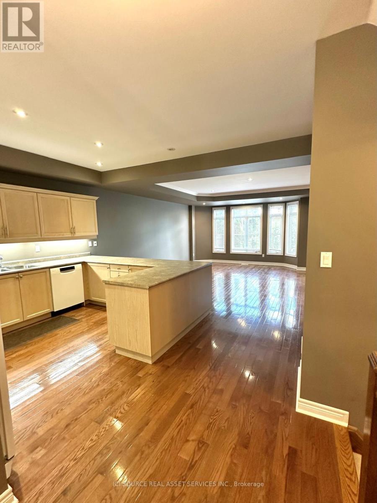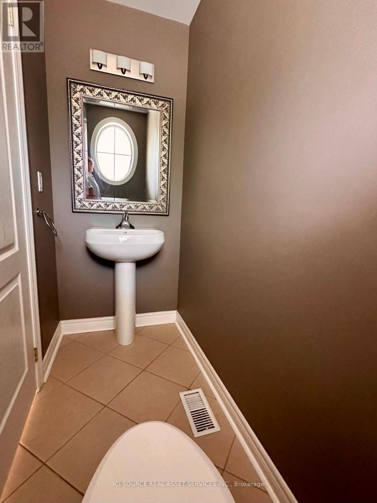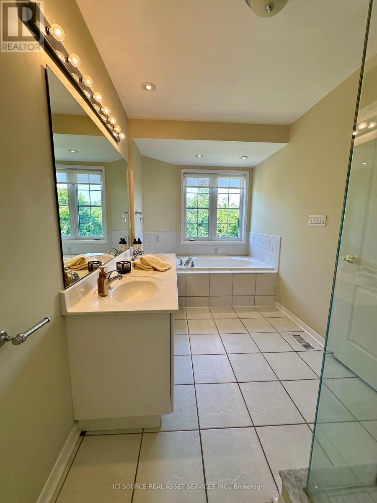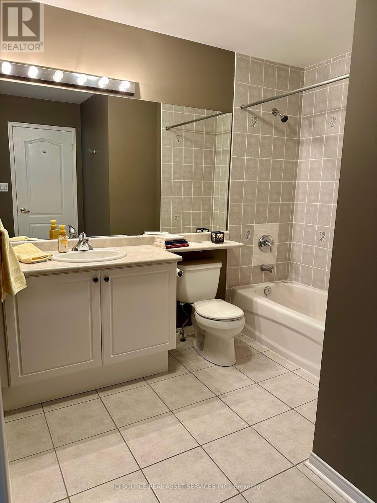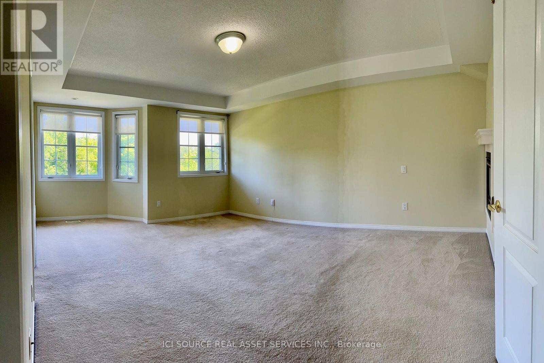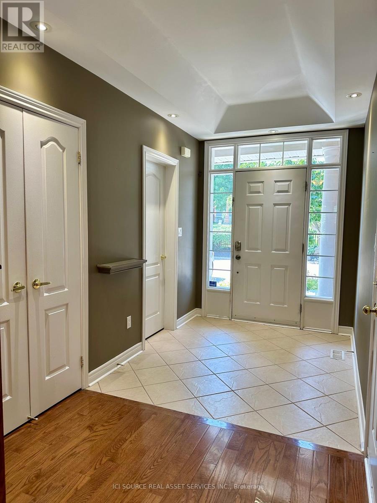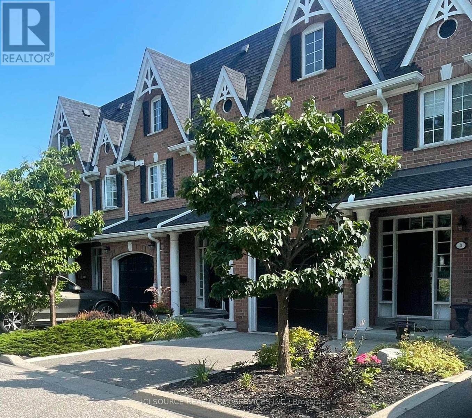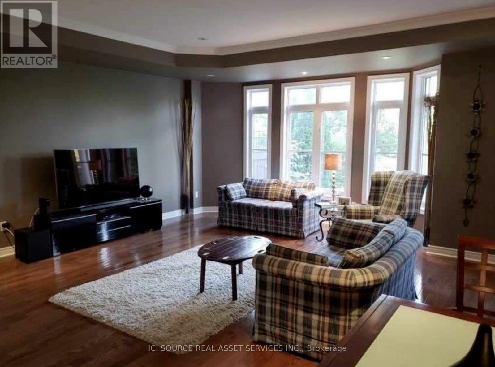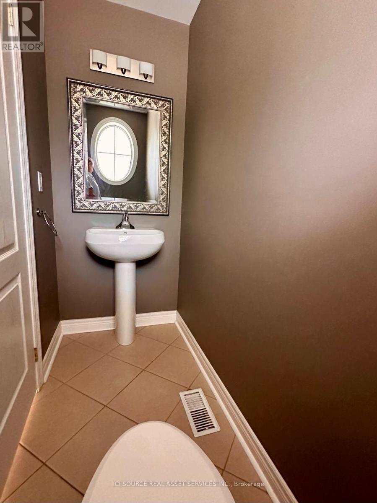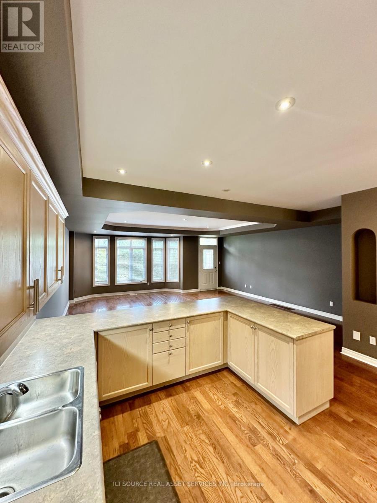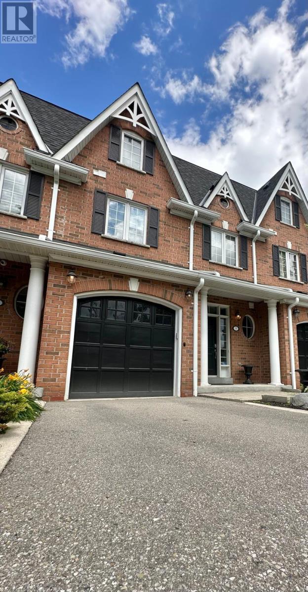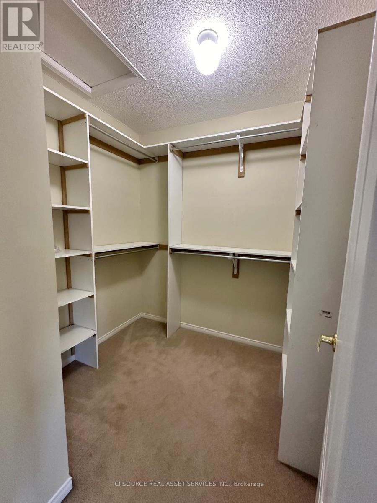| Bathrooms3 | Bedrooms3 |
| Property TypeSingle Family |
|
Executive Ravine Living Situated In A Private Enclave Overlooking The Credit River. Spacious, Upgraded Open Concept Design With Gleaming Hardwood Floors. Steps To Downtown Streets ville And Within Walking Distance To Go Transit. Includes: Parking Available For Two Cars Outdoor Maintenance Included Garage Remote Washer, Dryer And All Kitchen Appliances. Pet Friendly. **** EXTRAS **** *For Additional Property Details Click The Brochure Icon Below* (id:54154) |
| Community FeaturesPet Restrictions | Lease3995.00 |
| Lease Per TimeMonthly | Management CompanyN/A |
| OwnershipCondominium/Strata | Parking Spaces1 |
| TransactionFor rent |
| Bedrooms Main level3 | AmenitiesVisitor Parking |
| Basement DevelopmentUnfinished | BasementN/A (Unfinished) |
| CoolingCentral air conditioning | Exterior FinishWood, Brick |
| Fireplace PresentYes | Bathrooms (Half)1 |
| Bathrooms (Total)3 | Heating FuelNatural gas |
| HeatingForced air | Storeys Total2 |
| TypeRow / Townhouse |
| Level | Type | Dimensions |
|---|---|---|
| Second level | Bedroom | 3 m x 4.2 m |
| Second level | Bedroom 2 | 2.8 m x 4.1 m |
| Second level | Bedroom 3 | 3.65 m x 3.1 m |
| Second level | Bathroom | 3 m x 3 m |
| Second level | Bathroom | 2.2 m x 6.5 m |
| Main level | Living room | 6.5 m x 5.5 m |
| Main level | Dining room | 6.5 m x 5.5 m |
| Main level | Bathroom | 1.95 m x 0.85 m |
| Main level | Kitchen | 3 m x 3 m |
Listing Office: ICI SOURCE REAL ASSET SERVICES INC.
Data Provided by Toronto Regional Real Estate Board
Last Modified :02/08/2024 08:03:57 AM
MLS®, REALTOR®, and the associated logos are trademarks of The Canadian Real Estate Association

