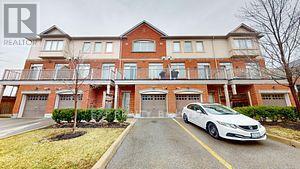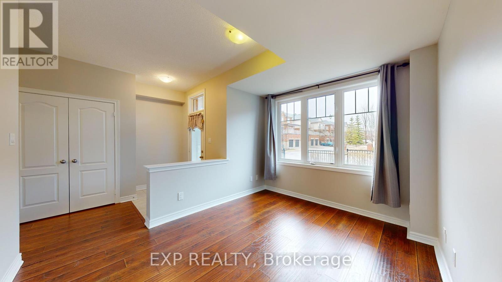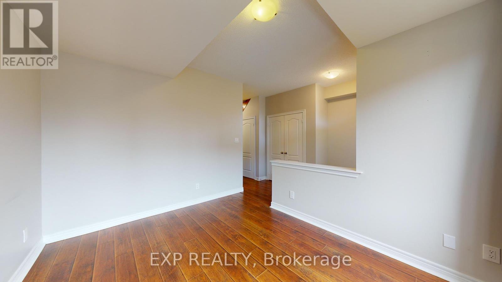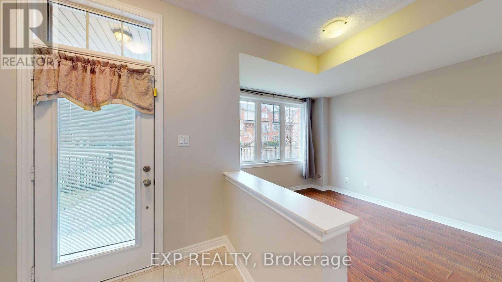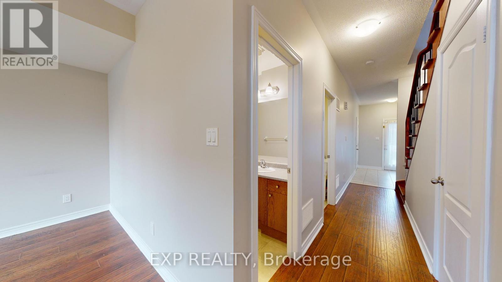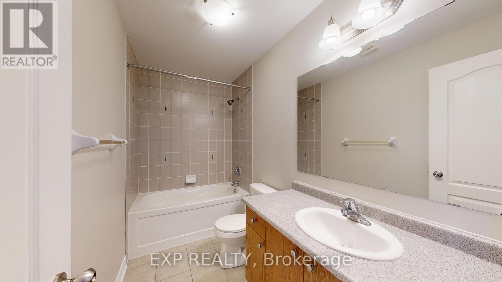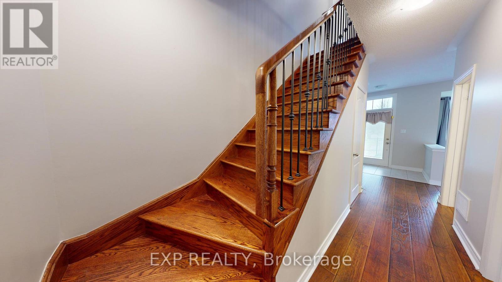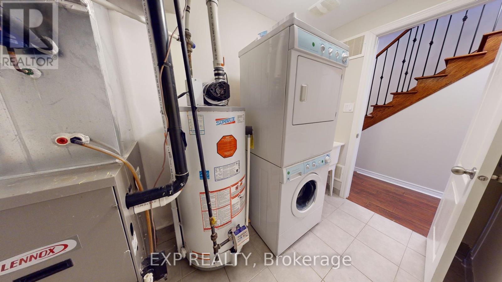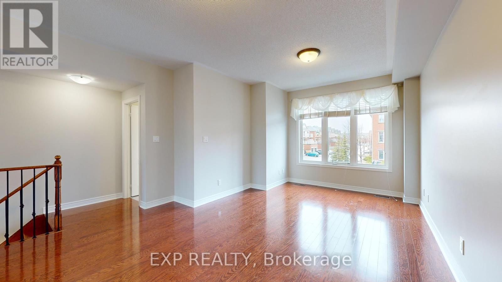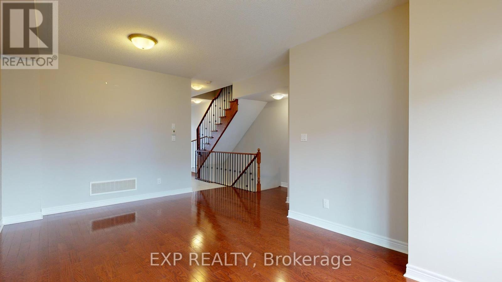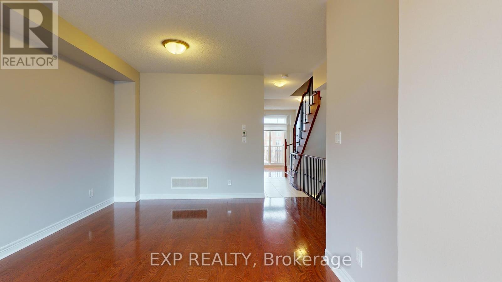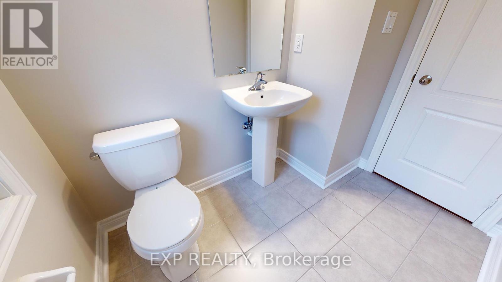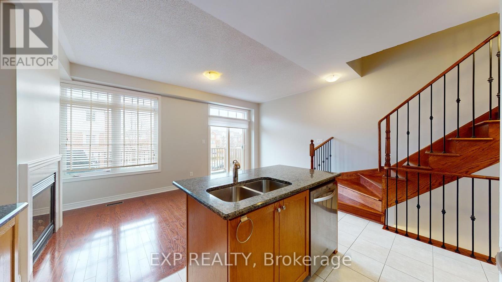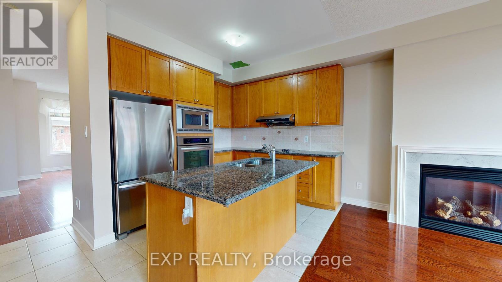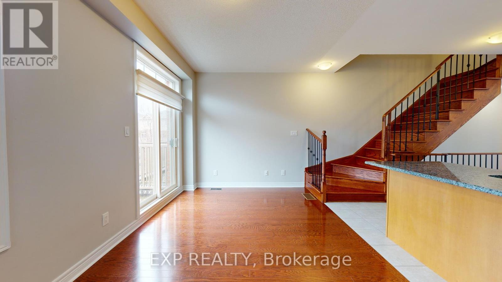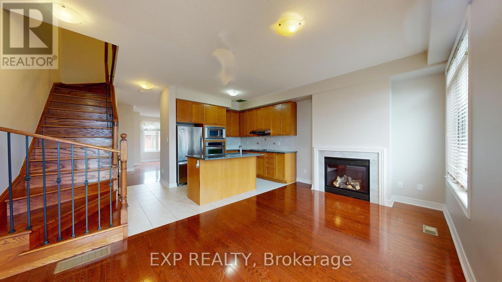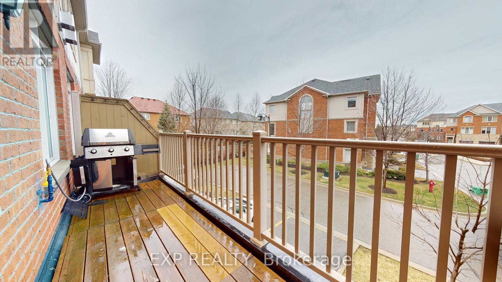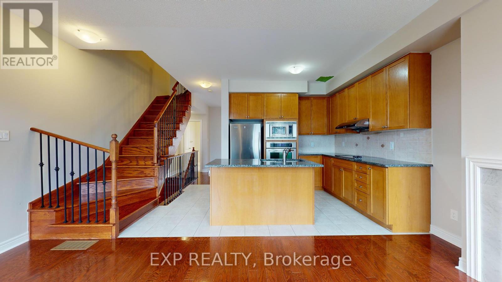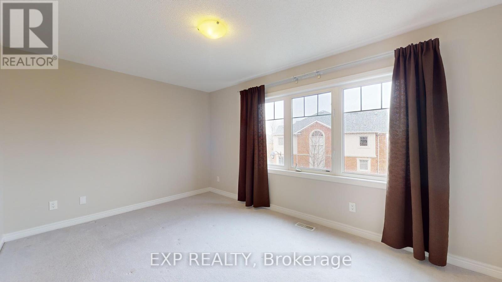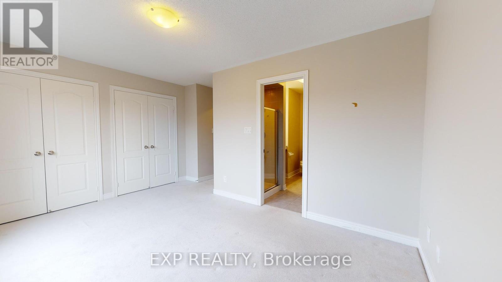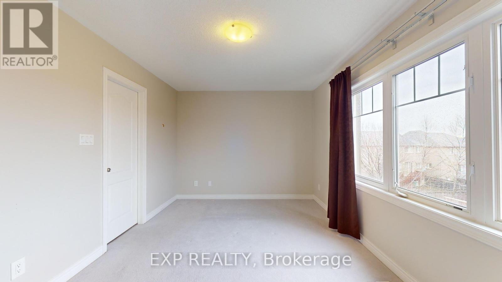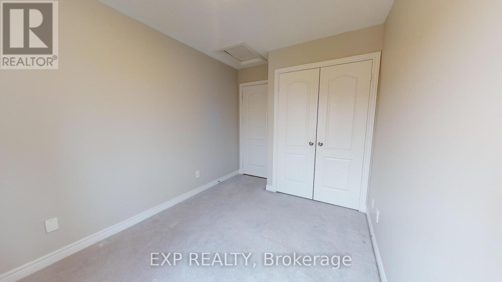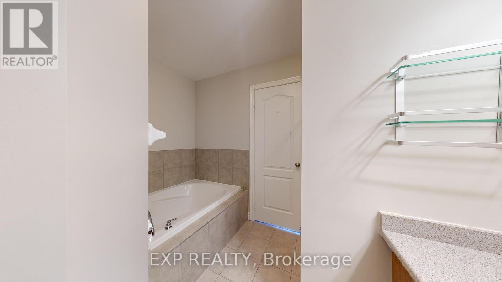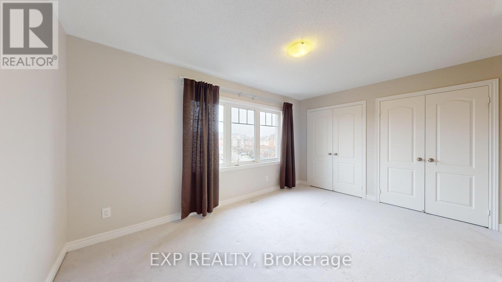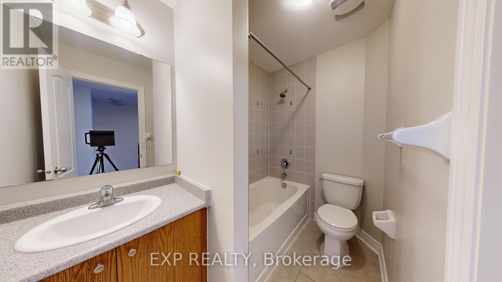| Bathrooms4 | Bedrooms4 |
| Property TypeSingle Family |
|
Bright & Spacious Townhouse in Desirable Churchill Meadows. Discover this inviting 4-bedroom, 4-bathroom townhouse, perfect for family living. It features an open concept living/dining area with hardwood floors and large windows, a cozy family room with a fireplace and balcony access, and an upgraded kitchen with stainless steel appliances, granite countertops, and a large island. The master suite offers dual closets and a 4-piece ensuite. Additional highlights include a walkout to the yard and a versatile ground floor great room. Located in a family-friendly neighborhood with top-rated schools and growing investment potential, this home is vacant and ready for your family. **** EXTRAS **** Fridge, Cooktop, B/I Oven And Microwave, Dishwasher, Washer/Dryer, All Elfs, All Window Coverings. (id:54154) Please visit : Multimedia link for more photos and information |
| FeaturesBalcony | Maintenance Fee482.00 |
| Maintenance Fee Payment UnitMonthly | Management CompanyMaple Ridge |
| OwnershipCondominium/Strata | Parking Spaces2 |
| TransactionFor sale |
| Bedrooms Main level3 | Bedrooms Lower level1 |
| CoolingCentral air conditioning | Exterior FinishBrick |
| Fireplace PresentYes | Bathrooms (Total)4 |
| Heating FuelNatural gas | HeatingForced air |
| Storeys Total3 | TypeRow / Townhouse |
| Level | Type | Dimensions |
|---|---|---|
| Second level | Living room | 18.96 m x 11.35 m |
| Second level | Kitchen | 9.05 m x 10.4 m |
| Second level | Family room | 9.64 m x 15.81 m |
| Third level | Dining room | 18.96 m x 11.35 m |
| Third level | Primary Bedroom | 10 m x 14.83 m |
| Third level | Bedroom 2 | 8.59 m x 11.02 m |
| Third level | Bedroom 3 | 8.23 m x 10.23 m |
| Ground level | Great room | 9.74 m x 12.43 m |
Listing Office: EXP REALTY
Data Provided by Toronto Regional Real Estate Board
Last Modified :26/04/2024 07:29:56 PM
MLS®, REALTOR®, and the associated logos are trademarks of The Canadian Real Estate Association

