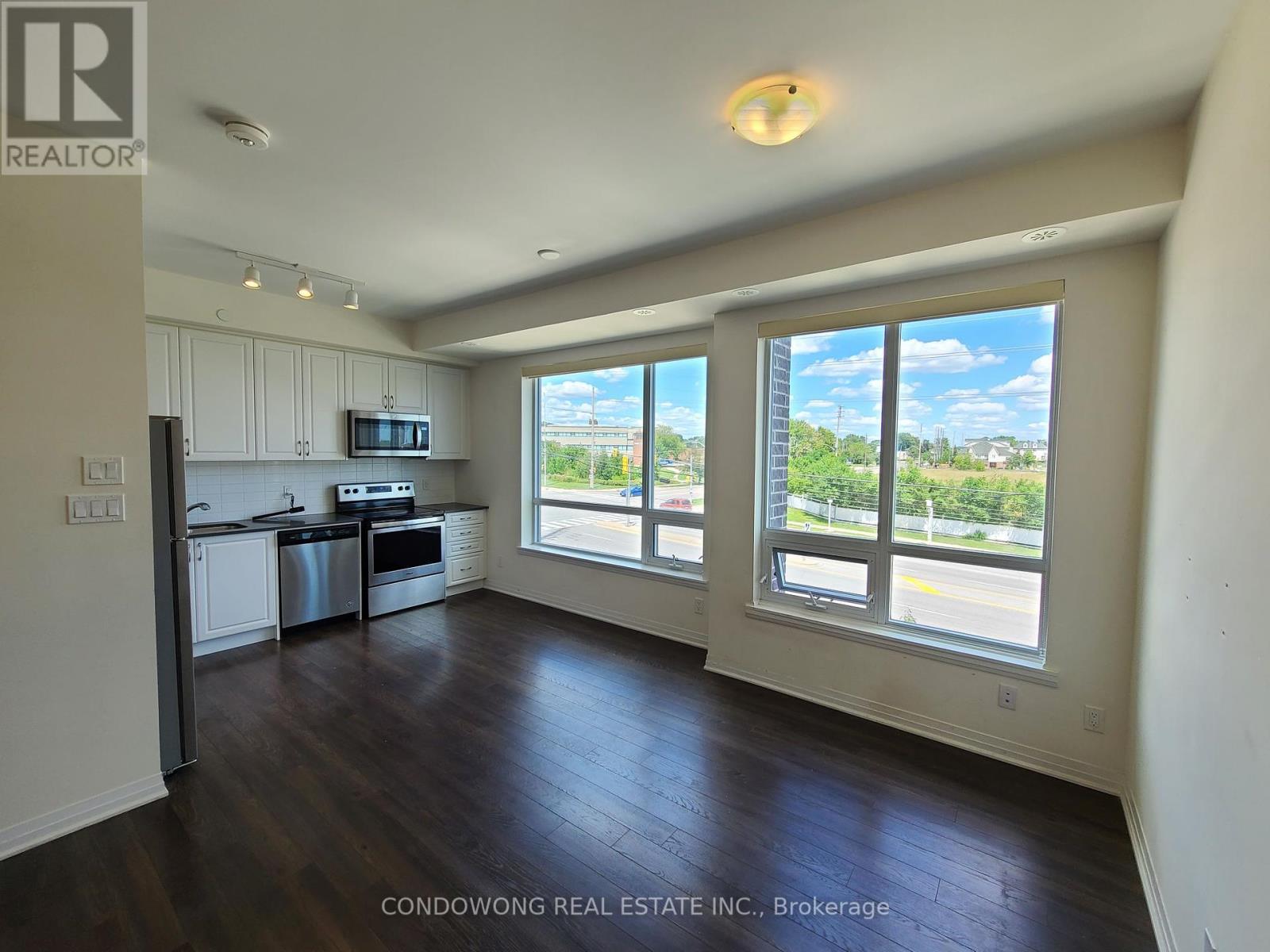| Bathrooms2 | Bedrooms2 |
| Property TypeSingle Family |
|
Modern Townhome in Dellwood Park Located In A Highly Sought Neighbourhood. Stunning and Spacious Two Bedrooms/Two Bathrooms With 9 Foot Ceilings, Huge 235 sqft Rooftop Terrace & Quartz Countertops. Minutes Away From Port Credit Downtown, Lakefront Promenade Park, Walking/Bike Trails, Go Train and QEW. **** EXTRAS **** 39"" Upper Cabinets To Kitchen, Rough In Gas Line Outlet (id:54154) Please visit : Multimedia link for more photos and information |
| Community FeaturesPets not Allowed | Lease2900.00 |
| Lease Per TimeMonthly | Management CompanyCrossbridge Condo Services Ltd |
| OwnershipCondominium/Strata | Parking Spaces1 |
| TransactionFor rent |
| Bedrooms Main level2 | AmenitiesStorage - Locker |
| CoolingCentral air conditioning | Exterior FinishBrick |
| Bathrooms (Total)2 | Heating FuelNatural gas |
| HeatingForced air | TypeRow / Townhouse |
| Level | Type | Dimensions |
|---|---|---|
| Main level | Kitchen | Measurements not available |
| Main level | Living room | Measurements not available |
| Other | Dining room | Measurements not available |
| Upper Level | Bedroom | Measurements not available |
| Upper Level | Bedroom | Measurements not available |
Listing Office: CONDOWONG REAL ESTATE INC.
Data Provided by Toronto Regional Real Estate Board
Last Modified :02/04/2024 11:08:33 PM
MLS®, REALTOR®, and the associated logos are trademarks of The Canadian Real Estate Association



















