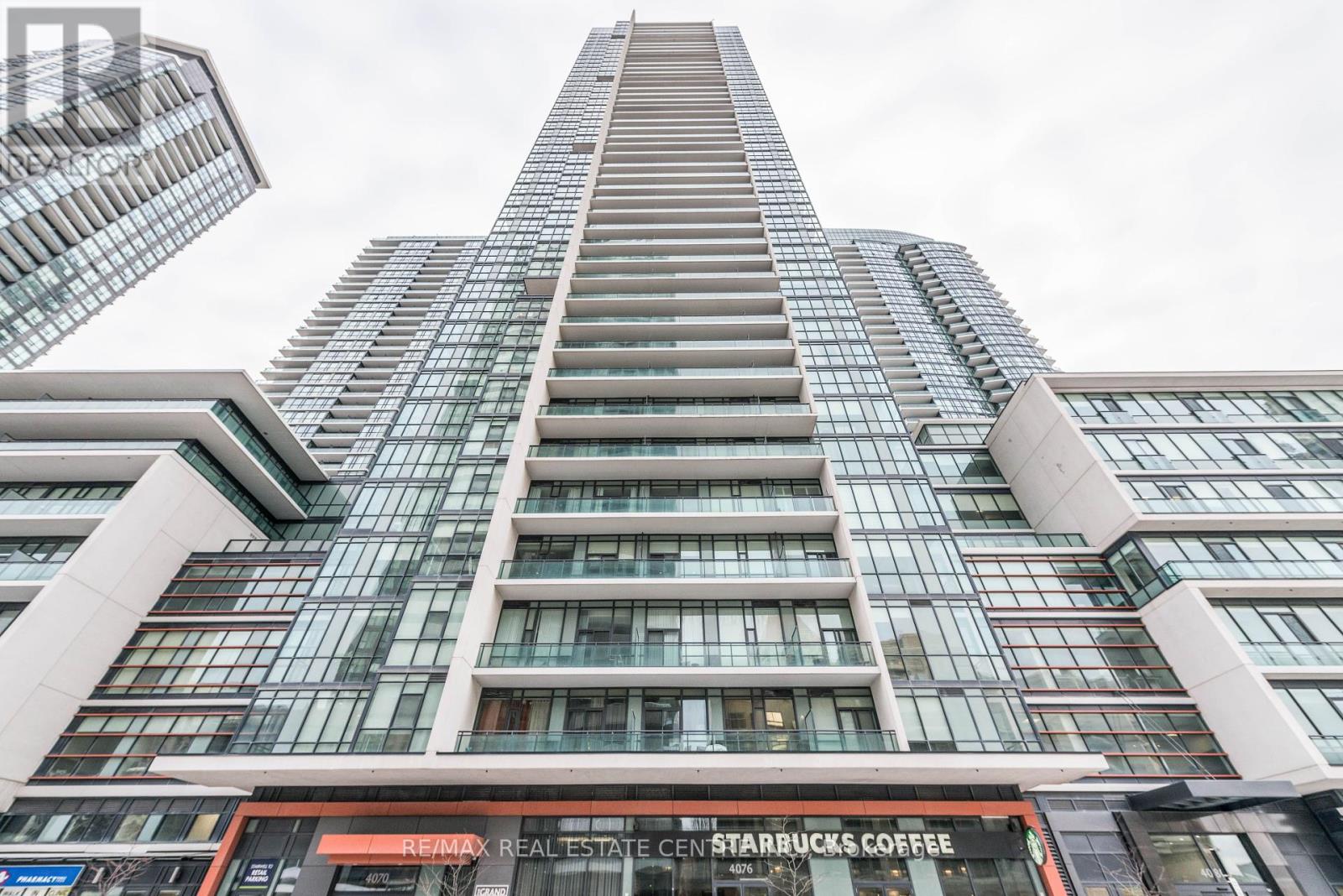| Bathrooms1 | Bedrooms2 |
| Property TypeSingle Family |
|
Immaculate 695 Sqft 1 Bedroom Plus Den In Much Sought After City Centre Area With Beautiful South Views Of Downtown Mississauga And The Lake! Freshly Painted, New Vinyl Flooring, Open Concept Living/Dining Room Overlooking South Views. Spacious Kitchen W/ Granite Counter Tops And Brand New Appliances. Spacious Master Bedroom W/ Large W/I Closet. Enclosed Den W/Door Can Be Used As 2nd BR or Office. Brand New Vanity In Bathroom. Walking Distance To Square One Shopping Mall, YMCA, Central Library, GO Transit, Restaurants, Hwys & Much More!! **** EXTRAS **** New Stove, Fridge, B/I Dishwasher & Microwave. Stacked Washer/Dryer, All New ELF's & Window Coverings, (id:54154) Please visit : Multimedia link for more photos and information |
| Amenities NearbyHospital, Park, Public Transit, Schools | Community FeaturesCommunity Centre |
| FeaturesBalcony | Maintenance Fee574.03 |
| Maintenance Fee Payment UnitMonthly | Management CompanyDuka Property Management |
| OwnershipCondominium/Strata | Parking Spaces1 |
| PoolIndoor pool | TransactionFor sale |
| Bedrooms Main level1 | Bedrooms Lower level1 |
| AmenitiesStorage - Locker, Party Room, Visitor Parking, Exercise Centre | CoolingCentral air conditioning |
| Exterior FinishConcrete | Bathrooms (Total)1 |
| Heating FuelNatural gas | HeatingForced air |
| TypeApartment |
| AmenitiesHospital, Park, Public Transit, Schools |
| Level | Type | Dimensions |
|---|---|---|
| Flat | Living room | 5.49 m x 3.2 m |
| Flat | Dining room | 5.49 m x 3.2 m |
| Flat | Primary Bedroom | 3.05 m x 3.66 m |
| Flat | Den | 1.83 m x 2.26 m |
| Ground level | Kitchen | 2.44 m x 2.44 m |
Listing Office: RE/MAX REAL ESTATE CENTRE INC.
Data Provided by Toronto Regional Real Estate Board
Last Modified :07/05/2024 10:47:09 AM
MLS®, REALTOR®, and the associated logos are trademarks of The Canadian Real Estate Association
































