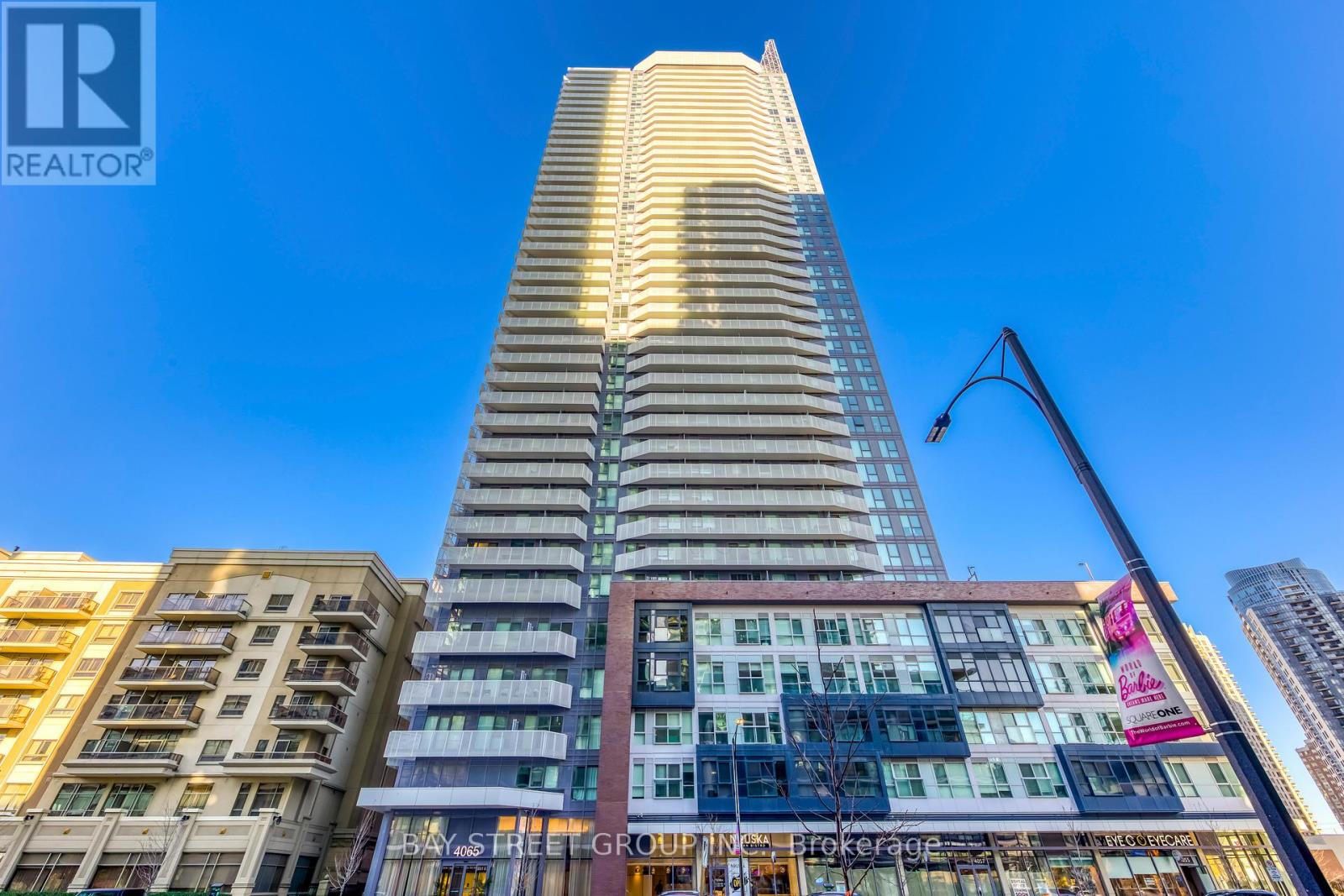| Bathrooms2 | Bedrooms3 |
| Property TypeSingle Family |
|
Nestled in the pulsating heart of Mississauga, this splendid 2 Bedroom plus Den Condo Apartment is a sanctuary you would be proud to call home. Encompassing 859 sq ft of stylishly efficient living space with a clear view of the city's skyline, this property exemplifies the perfect blend of urban flair and comfort. This condo is a model of modern sophistication, situated in Square One - Mississauga's vibrant core. Impeccably upgraded throughout, featuring a luxurious kitchen equip with chic stainless steel appliances, elegant quartz countertops, stylish backsplash, and a centrally located island providing an excellent space to entertain and concoct culinary masterpieces. The open concept design paired with the bright, sunlit living room infuses a sense of warmth and spaciousness throughout. Having 2 well-appointed bathrooms, the condo caters to all the practical aspects of fine living. **** EXTRAS **** Walking distances from Square One Mall, Celebration Square, YMCA, Sheridan College&Central Library. With transit steps away, enjoy the convenience of easy travel to Square One/Cooksville Go Station, and enjoy quick access to Hwy 403 & QEW (id:54154) Please visit : Multimedia link for more photos and information |
| Amenities NearbyPublic Transit | Community FeaturesPet Restrictions, Community Centre, School Bus |
| FeaturesBalcony, Carpet Free | Maintenance Fee632.65 |
| Maintenance Fee Payment UnitMonthly | Management CompanyDuka Property Management Inc. |
| OwnershipCondominium/Strata | Parking Spaces1 |
| TransactionFor sale | ViewView, City view |
| Bedrooms Main level2 | Bedrooms Lower level1 |
| AmenitiesSecurity/Concierge, Exercise Centre, Party Room, Storage - Locker | AppliancesAlarm System, Intercom, Oven - Built-In, Dishwasher, Dryer, Refrigerator, Stove, Washer |
| CoolingCentral air conditioning | Exterior FinishConcrete |
| Bathrooms (Total)2 | Heating FuelNatural gas |
| HeatingForced air | TypeApartment |
| AmenitiesPublic Transit |
| Level | Type | Dimensions |
|---|---|---|
| Flat | Living room | 5.06 m x 3.78 m |
| Flat | Dining room | 5.06 m x 3.78 m |
| Flat | Kitchen | 5.06 m x 3.78 m |
| Flat | Primary Bedroom | 3.6 m x 4.36 m |
| Flat | Bedroom 2 | 3.35 m x 3.44 m |
| Flat | Den | 2.08 m x 2.19 m |
Listing Office: BAY STREET GROUP INC.
Data Provided by Toronto Regional Real Estate Board
Last Modified :14/05/2024 12:39:51 AM
MLS®, REALTOR®, and the associated logos are trademarks of The Canadian Real Estate Association



































