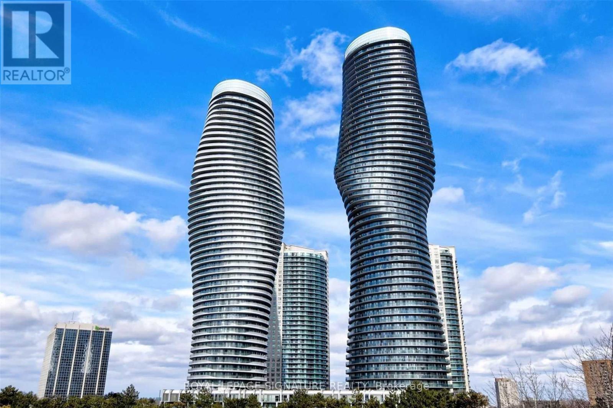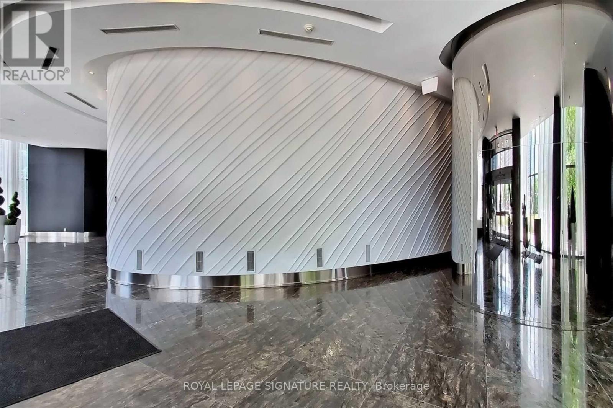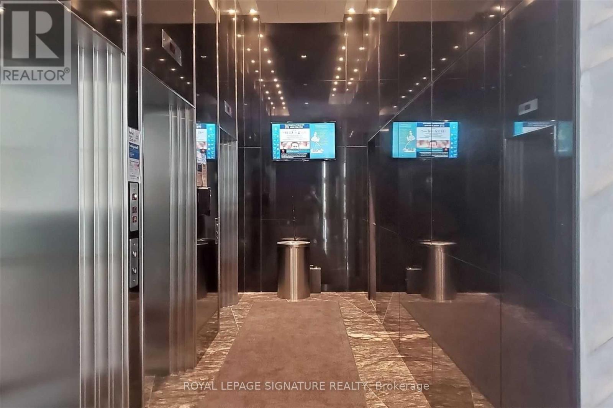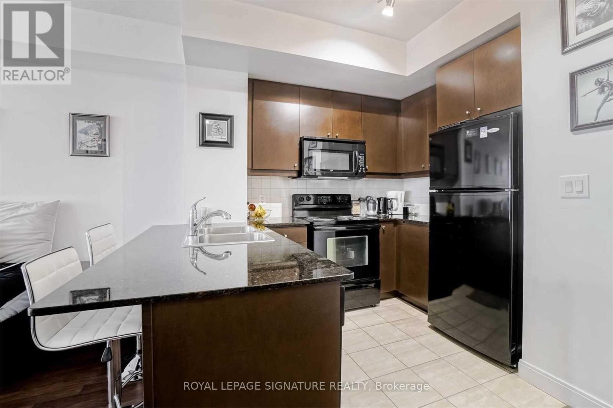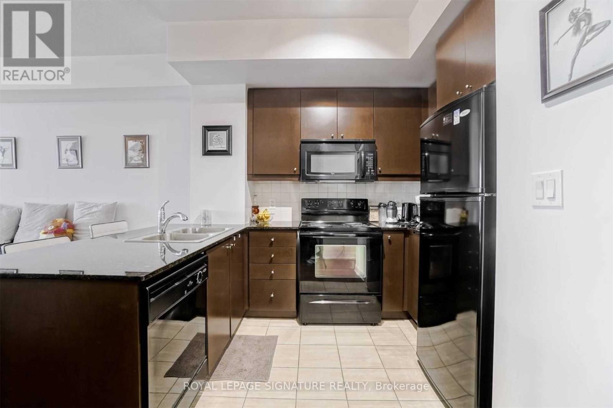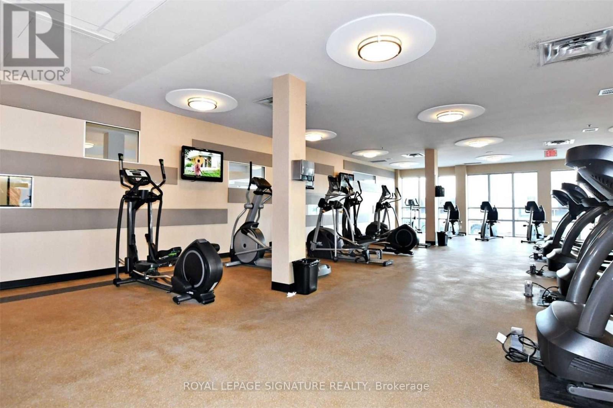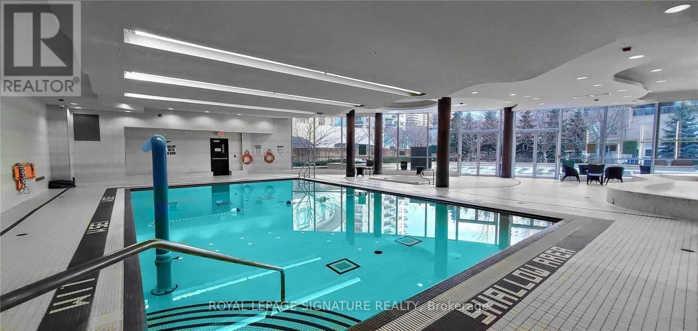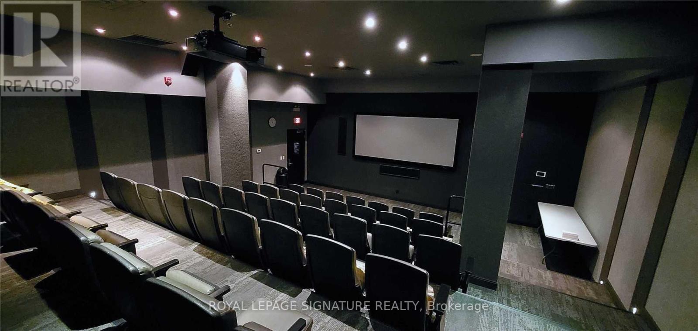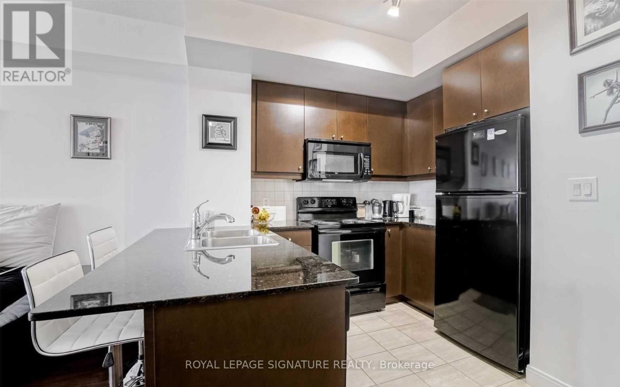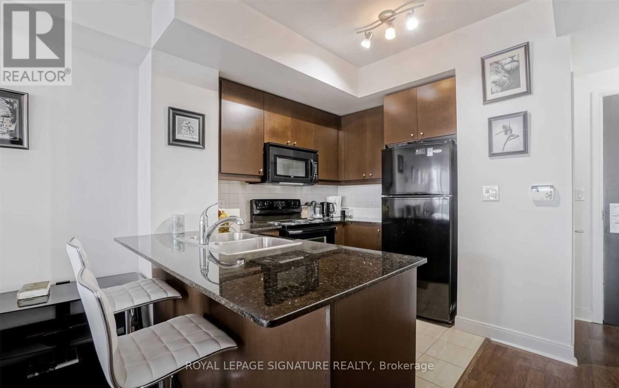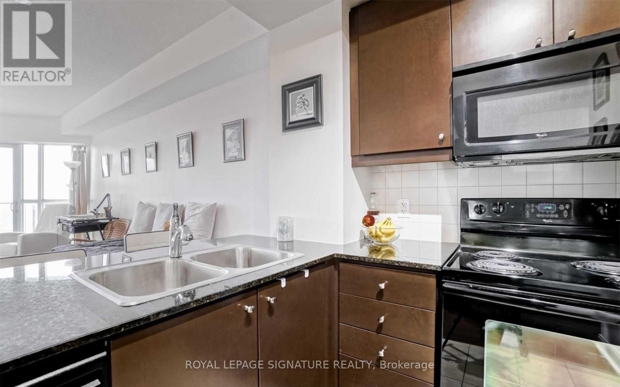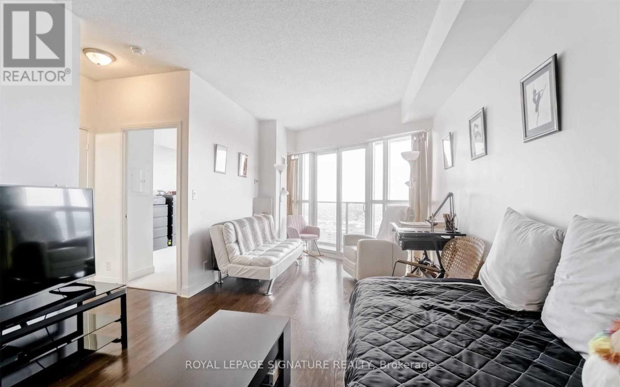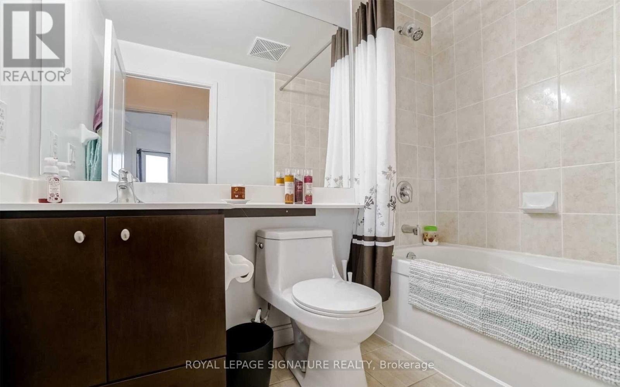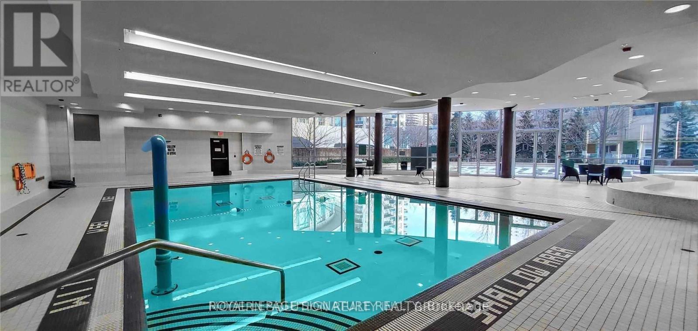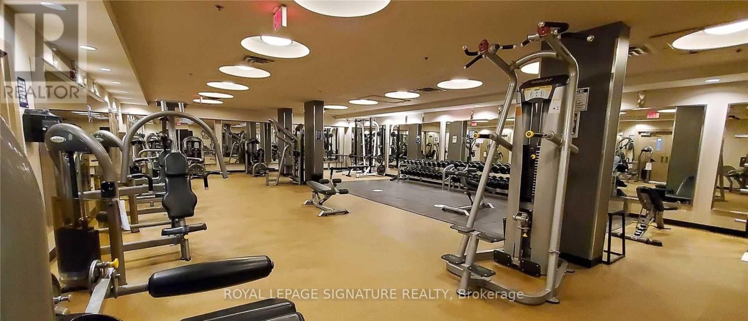| Bathrooms1 | Bedrooms2 |
| Property TypeSingle Family |
|
Welcome To 60 Absolute Ave. Great Opportunity To Own A 1Bed + Den Located At The Prestigious Marilyn Monroe Tower! Two Walk-Outs To The Balcony W/Panoramic South Facing Views Of The City & Lake. Modern Open Concept Layout. Unit Includes An Ensuite Laundry. Conveniently Located Parking & Locker Steps From Elevator Lobby On The Same Level. Steps To Future Lrt, Square One, Transit, Schools, Parks. Mins To Major Highways. **** EXTRAS **** Top Of The Line Amenities Inc: 24Hr Concierge, Pool, Gym, Squash, Basketball, Party Rooms, Guest Suites, Sauna & More! (id:54154) |
| Community FeaturesPet Restrictions | FeaturesBalcony |
| Maintenance Fee726.83 | Maintenance Fee Payment UnitMonthly |
| Management CompanyDuka Property Mgmt 905-896-1700 | OwnershipCondominium/Strata |
| Parking Spaces1 | TransactionFor sale |
| Bedrooms Main level1 | Bedrooms Lower level1 |
| AmenitiesStorage - Locker | AppliancesDishwasher, Dryer, Microwave, Refrigerator, Stove, Washer, Window Coverings |
| CoolingCentral air conditioning | Exterior FinishBrick |
| Bathrooms (Total)1 | Heating FuelNatural gas |
| HeatingForced air | TypeApartment |
| Level | Type | Dimensions |
|---|---|---|
| Flat | Living room | 6.16 m x 3.38 m |
| Flat | Dining room | 6.16 m x 3.38 m |
| Flat | Den | 2.53 m x 2.43 m |
| Flat | Kitchen | 2.53 m x 2.22 m |
| Flat | Primary Bedroom | 3.35 m x 2.7 m |
Listing Office: ROYAL LEPAGE SIGNATURE REALTY
Data Provided by Toronto Regional Real Estate Board
Last Modified :14/05/2024 12:48:00 AM
MLS®, REALTOR®, and the associated logos are trademarks of The Canadian Real Estate Association

