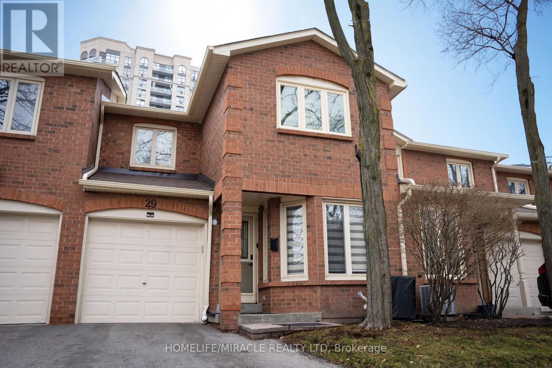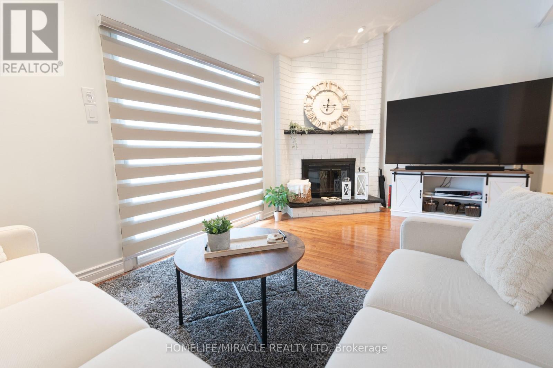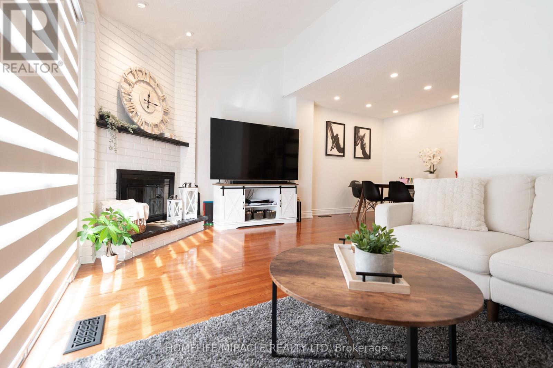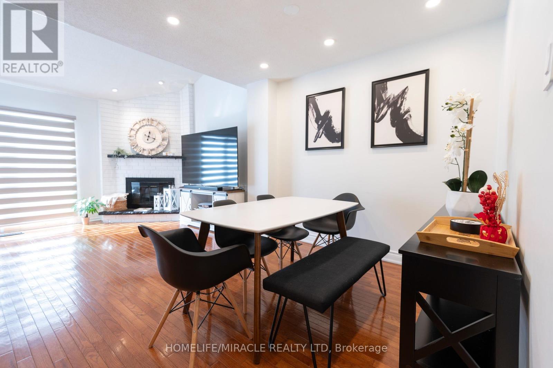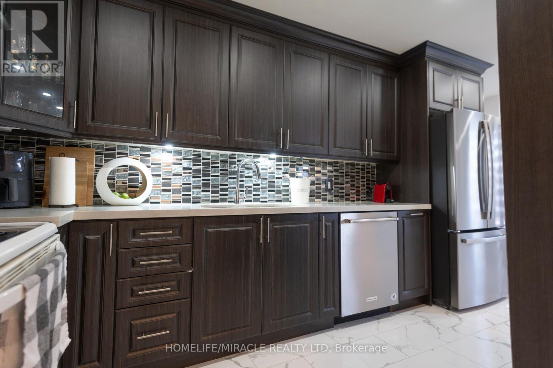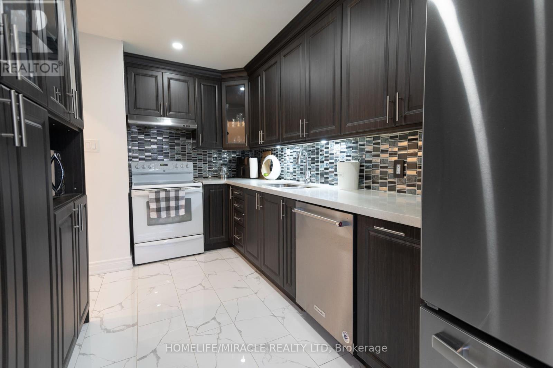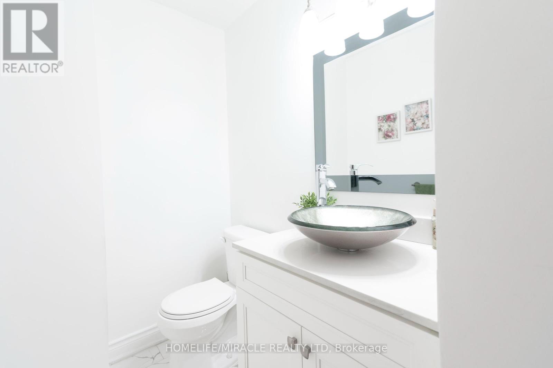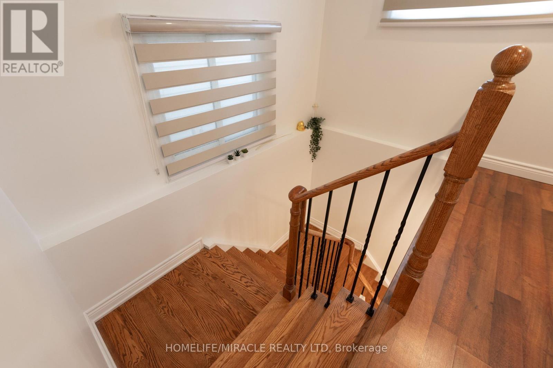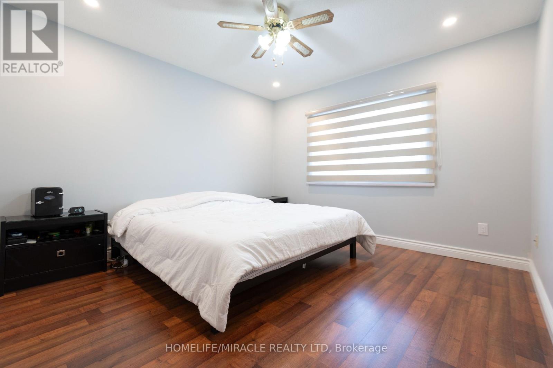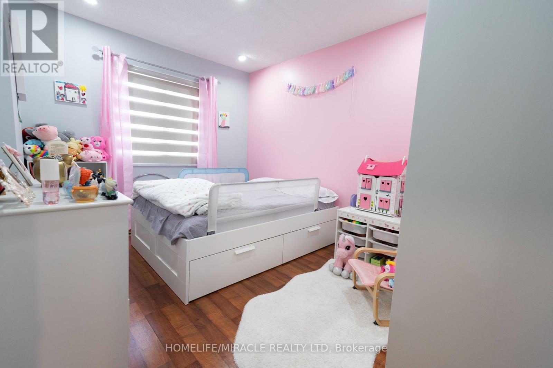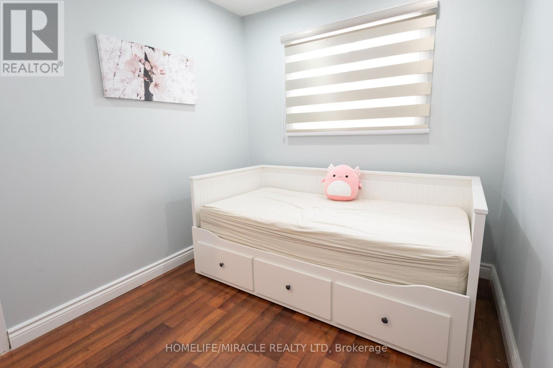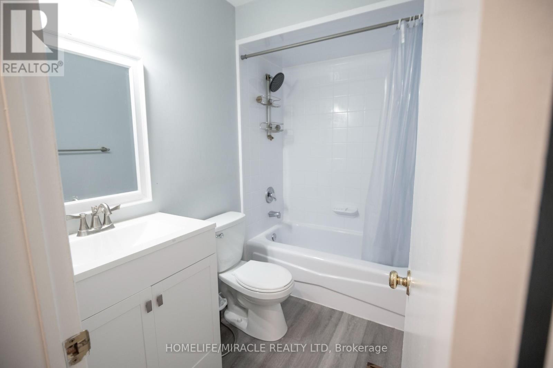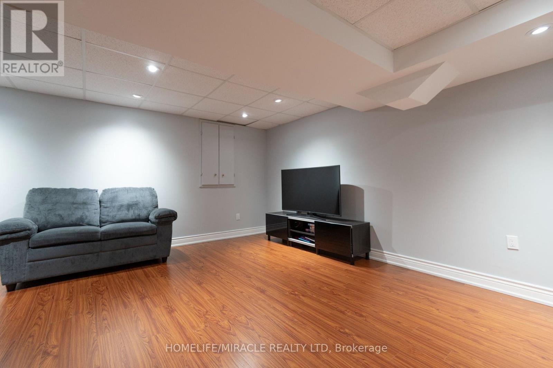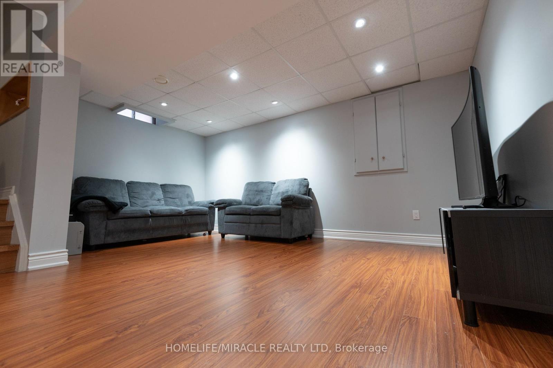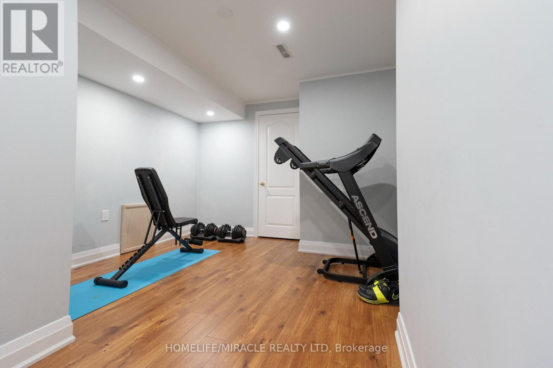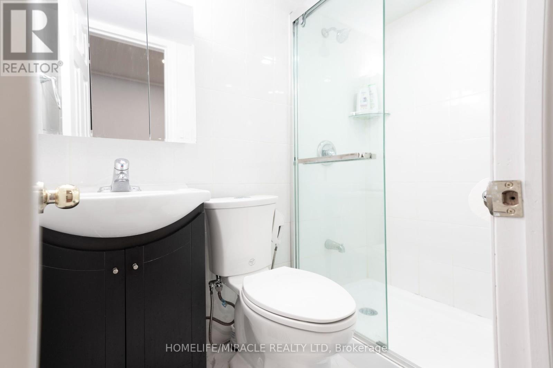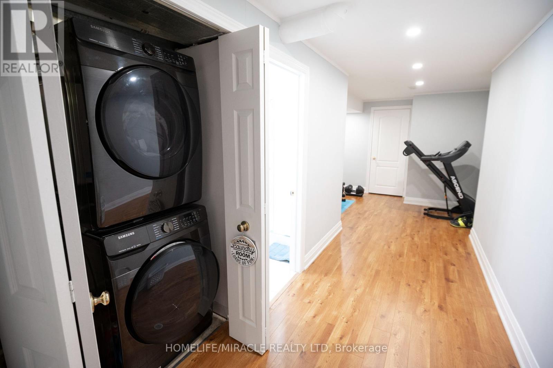| Bathrooms3 | Bedrooms3 |
| Property TypeSingle Family |
|
Fully Renovated Townhouse Located In The Heart Of Mississauga, Hurontario/Eglinton. Child Safe Cul De Sac Street. Close To Hwy403,401, QEW, Shopping Malls. Walk To Oceans Supermarket, Restaurants. Wood Floor(2021) Throughout, Kitchen, Bathroom, Stove & SS Fridge (2022), SS Washer & Dryer (2021). List Attached. Walk To Public Transit, Schools, Community Centre. New Baseboards And Casting Thought-Out, New Paint, New Exhaust Fan In Powder Room & Mai **** EXTRAS **** Ss Fridge Dishwasher, Stove, New A/C & Furnace (2021). All Windows & Door To The Back Yard Has(16 Nos) Zebra Blinds, 80 Pot Lights, Accent Lighting, All Switches Are Smart, New Kitchen Faucet, New Owned Tankless Water Heater. (id:54154) |
| Amenities NearbyHospital, Public Transit, Schools | Maintenance Fee462.38 |
| Maintenance Fee Payment UnitMonthly | Management CompanyGsa Property Management Co. |
| OwnershipCondominium/Strata | Parking Spaces2 |
| TransactionFor sale |
| Bedrooms Main level3 | AmenitiesStorage - Locker |
| Basement DevelopmentFinished | BasementN/A (Finished) |
| CoolingCentral air conditioning | Exterior FinishBrick |
| Bathrooms (Total)3 | Heating FuelNatural gas |
| HeatingForced air | Storeys Total2 |
| TypeRow / Townhouse |
| AmenitiesHospital, Public Transit, Schools |
| Level | Type | Dimensions |
|---|---|---|
| Second level | Primary Bedroom | 3.5 m x 3.36 m |
| Second level | Bedroom 2 | 3.38 m x 3 m |
| Second level | Bedroom 3 | 3.01 m x 2.4 m |
| Basement | Recreational, Games room | 4.01 m x 4.5 m |
| Basement | Laundry room | 2.5 m x 5 m |
| Main level | Living room | 5 m x 3 m |
| Main level | Dining room | 5 m x 3 m |
| Main level | Kitchen | 2.43 m x 5 m |
Listing Office: HOMELIFE/MIRACLE REALTY LTD
Data Provided by Toronto Regional Real Estate Board
Last Modified :03/04/2024 12:51:34 AM
MLS®, REALTOR®, and the associated logos are trademarks of The Canadian Real Estate Association

