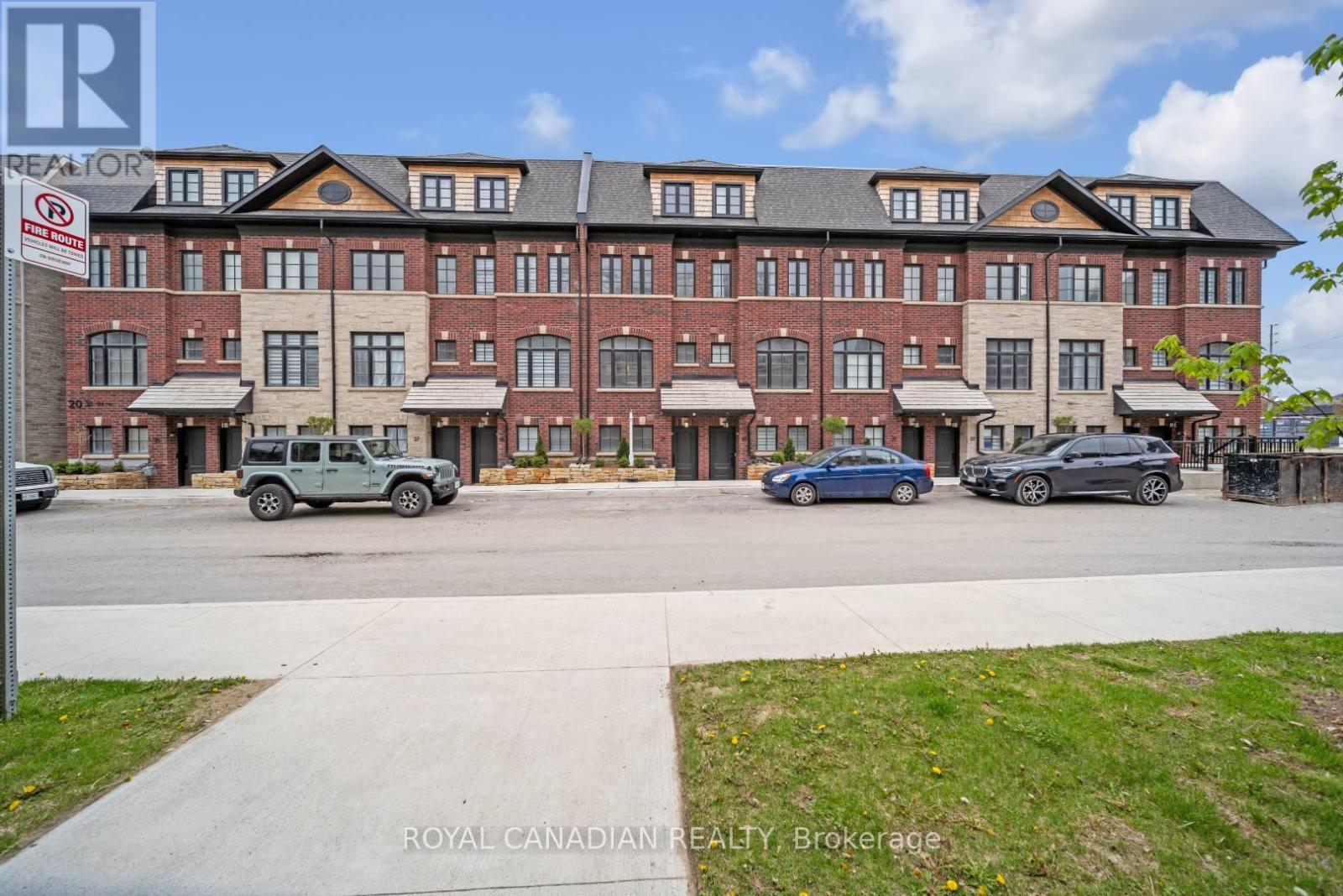| Bathrooms3 | Bedrooms3 |
| Property TypeSingle Family |
|
Luxury awaits in this never-lived-in executive townhouse, ideally located in Mississauga's sought-after area (Streetsville). Featuring high-end upgrades and fixtures, the spacious interior is bathed in natural light, boasting 9.6 ft smooth ceilings across nearly 1900 sq ft. Enjoy convenience with nearby GO station access and a vibrant ""village in the city"" atmosphere with amazing dining options, schools, libraries, and highways within reach. Don't miss this opportunity for upscale living at its finest. 7 Year Tarion Warranty. (id:54154) Please visit : Multimedia link for more photos and information Open House : 19/05/2024 02:00:00 PM -- 19/05/2024 05:00:00 PM |
| Amenities NearbyPlace of Worship, Public Transit, Schools | Community FeaturesPet Restrictions, Community Centre |
| FeaturesBalcony | Maintenance Fee182.43 |
| Maintenance Fee Payment UnitMonthly | Management CompanyICC Property Management Ltd. |
| OwnershipCondominium/Strata | Parking Spaces2 |
| TransactionFor sale |
| Bedrooms Main level3 | AmenitiesVisitor Parking |
| AppliancesDishwasher, Dryer, Microwave, Oven, Range, Refrigerator, Stove, Washer | CoolingCentral air conditioning |
| Bathrooms (Total)3 | Heating FuelNatural gas |
| HeatingForced air | Storeys Total3 |
| TypeRow / Townhouse |
| AmenitiesPlace of Worship, Public Transit, Schools |
| Level | Type | Dimensions |
|---|---|---|
| Second level | Kitchen | 4.12 m x 4.03 m |
| Second level | Dining room | 2.87 m x 4.29 m |
| Second level | Living room | 4.02 m x 3.5 m |
| Second level | Bedroom 2 | 4.02 m x 3.9 m |
| Second level | Bedroom 3 | 4.02 m x 2.87 m |
| Upper Level | Primary Bedroom | 4.02 m x 6.32 m |
Listing Office: ROYAL CANADIAN REALTY
Data Provided by Toronto Regional Real Estate Board
Last Modified :19/05/2024 08:05:34 AM
MLS®, REALTOR®, and the associated logos are trademarks of The Canadian Real Estate Association








































