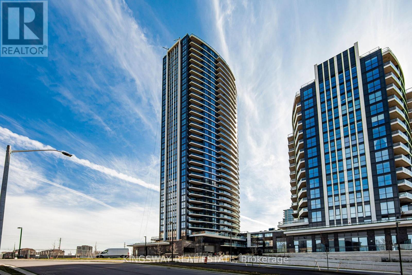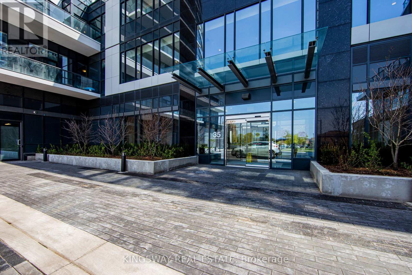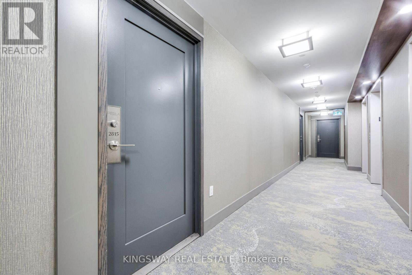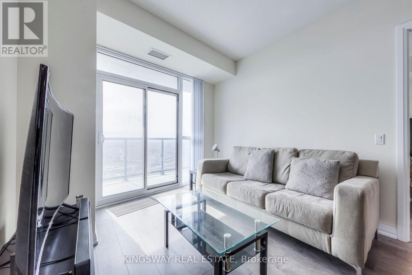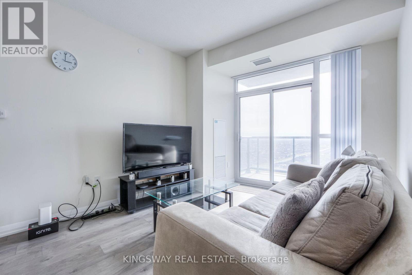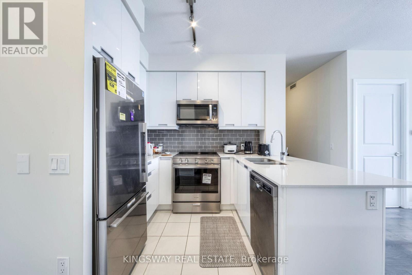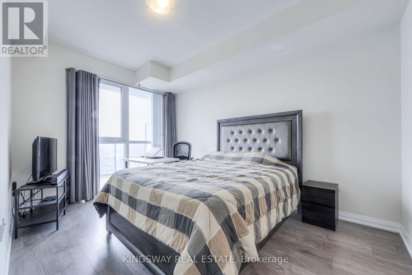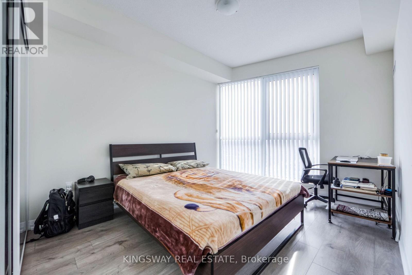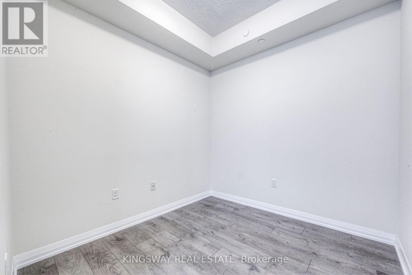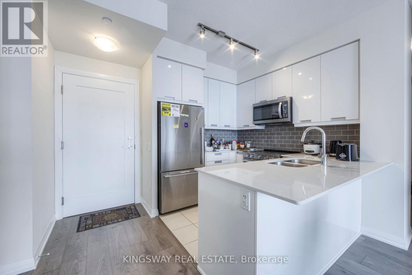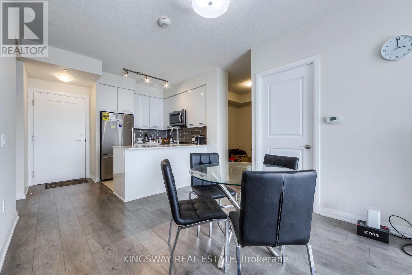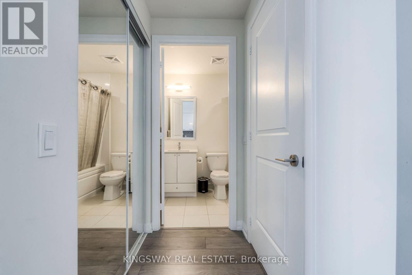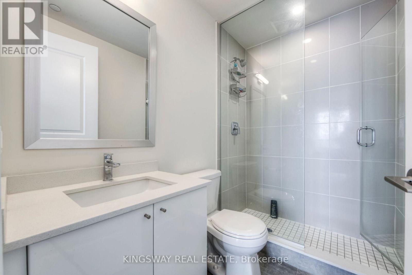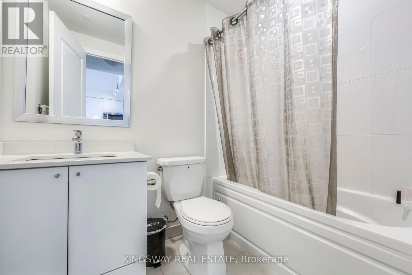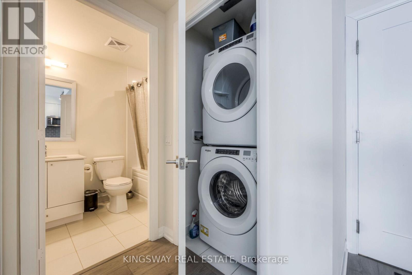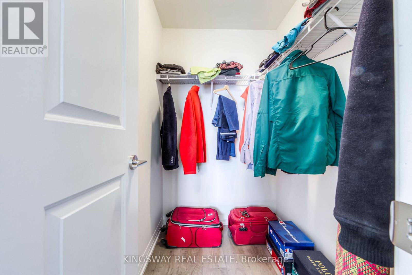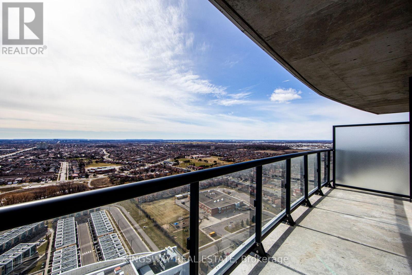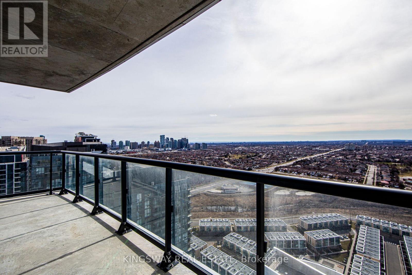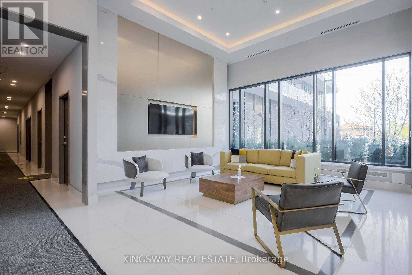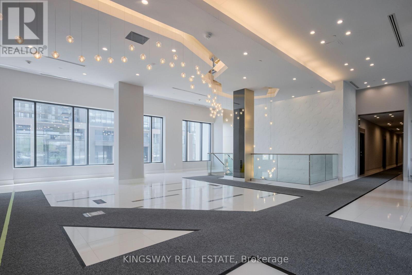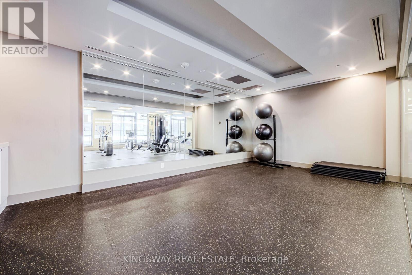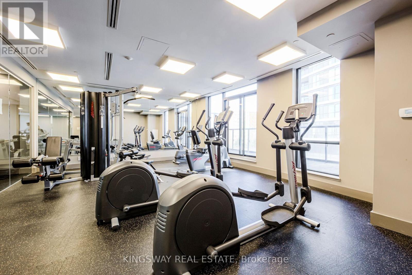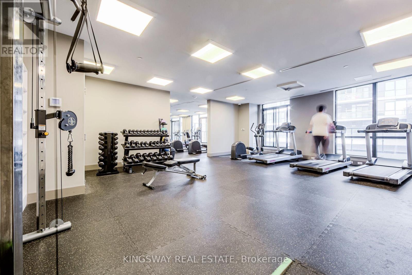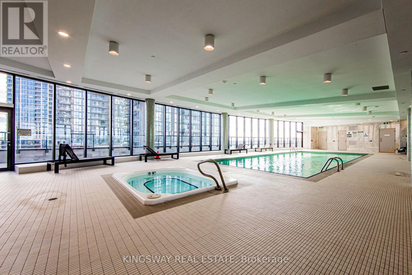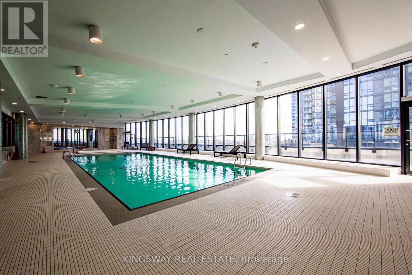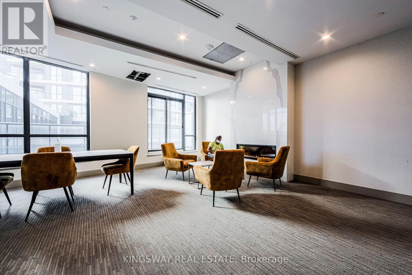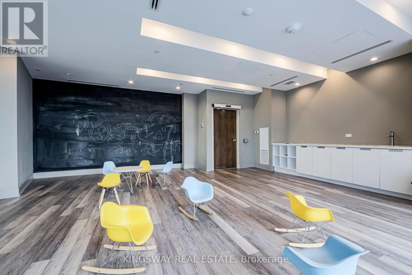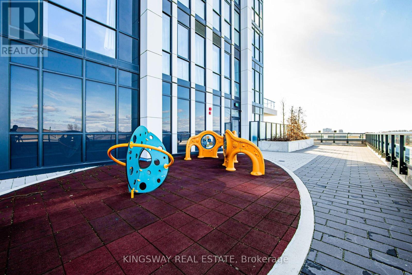| Bathrooms2 | Bedrooms3 |
| Property TypeSingle Family |
|
Spectacular West View / 3 YearlOld Condo / 2 Full Bathrooms / 2 Bedrooms + 1 Large Den That Can Be Used As A 3rd Bedroom or Work At Home Office / Gym / Swimming Pool / Jacuzzi / Sauna / Library / Kids Playing Area / Theatre / Games Room / Party Room / BBQ Patio. Steps to Public Transit / Walking Distance to Square One, Grocery Stores, Shops, Banks, Restaurants, Bars, Entertainment Establishments, etc.. **** EXTRAS **** All Blinds / All Elfs / Front Loading Washer & Dryer / Stainless Steel Kitchen Appliances: Dishwasher, Built-In Microwave, Stove Fridge. (id:54154) |
| FeaturesBalcony | Maintenance Fee674.60 |
| Maintenance Fee Payment UnitMonthly | Management CompanyDell Proprty Management 905-501-8347 |
| OwnershipCondominium/Strata | Parking Spaces1 |
| TransactionFor sale |
| Bedrooms Main level2 | Bedrooms Lower level1 |
| AmenitiesStorage - Locker | CoolingCentral air conditioning |
| Exterior FinishConcrete | Bathrooms (Total)2 |
| Heating FuelNatural gas | HeatingForced air |
| TypeApartment |
| Level | Type | Dimensions |
|---|---|---|
| Main level | Living room | Measurements not available |
| Main level | Dining room | Measurements not available |
| Main level | Kitchen | Measurements not available |
| Main level | Den | Measurements not available |
| Main level | Primary Bedroom | Measurements not available |
| Main level | Bedroom 2 | Measurements not available |
Listing Office: KINGSWAY REAL ESTATE
Data Provided by Toronto Regional Real Estate Board
Last Modified :03/04/2024 12:54:13 AM
MLS®, REALTOR®, and the associated logos are trademarks of The Canadian Real Estate Association

