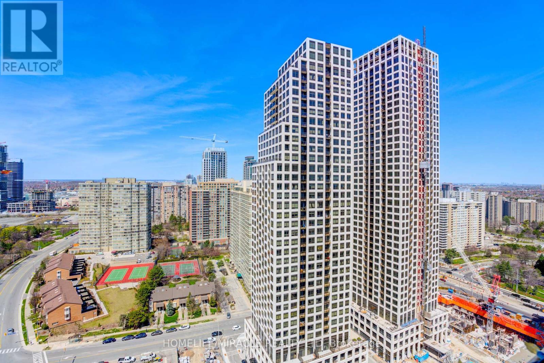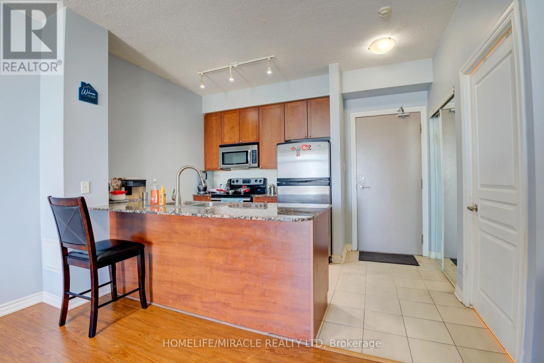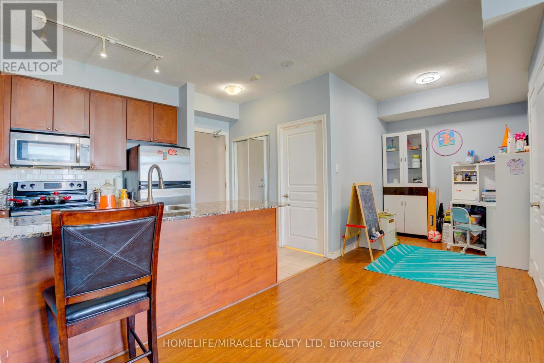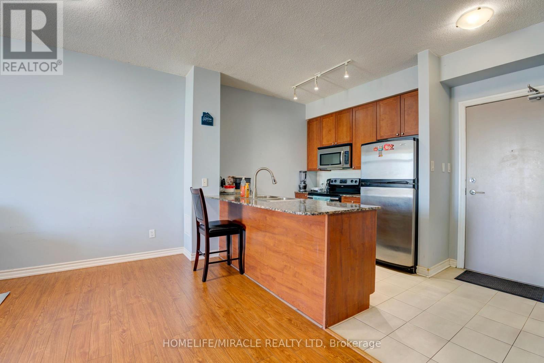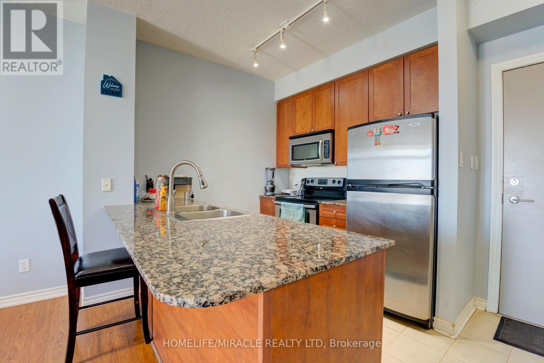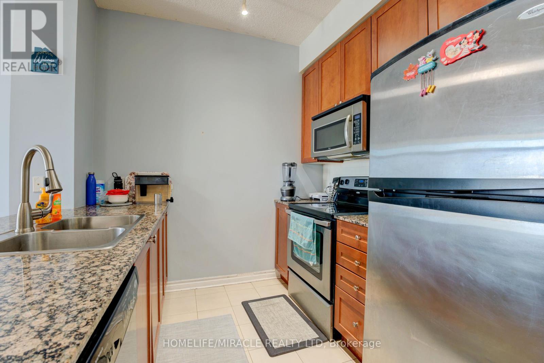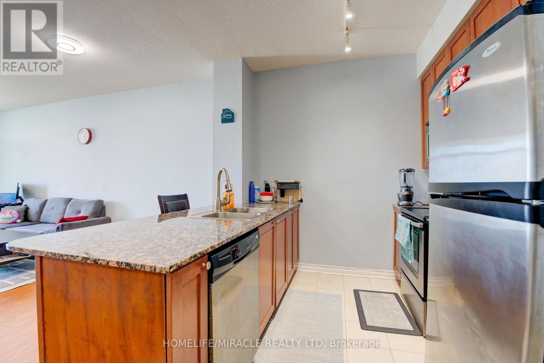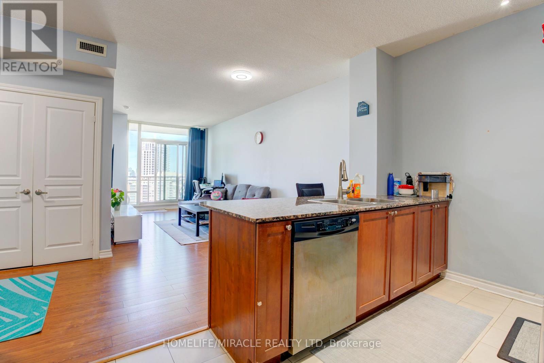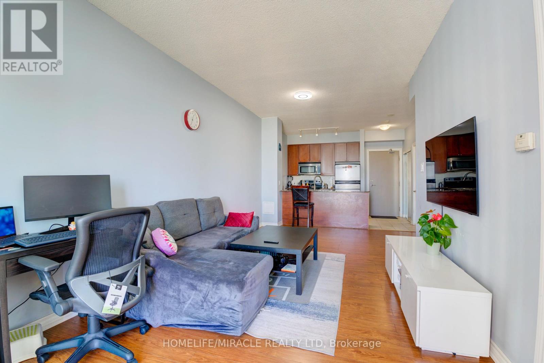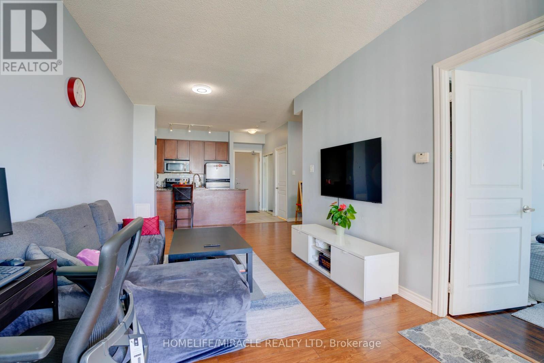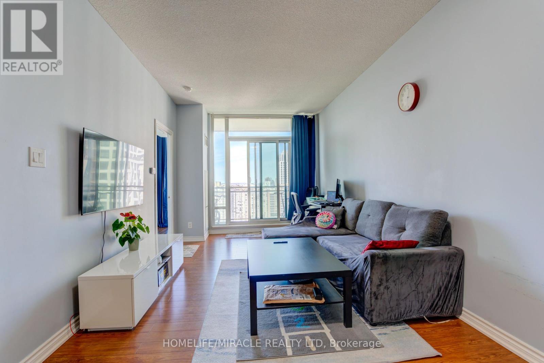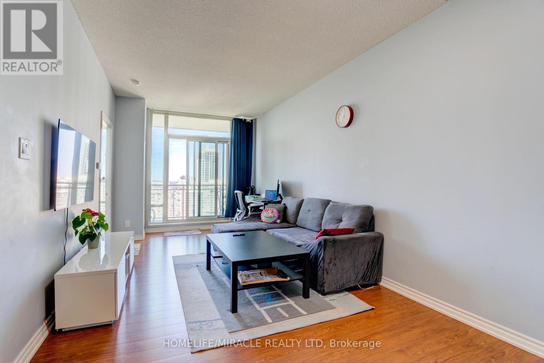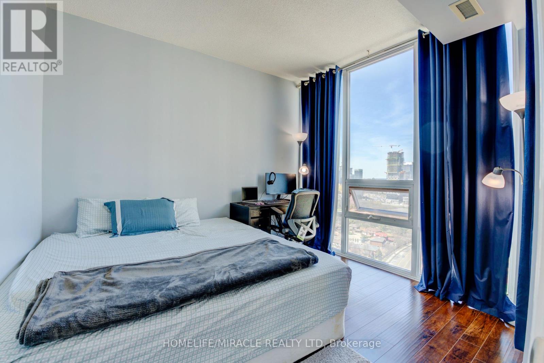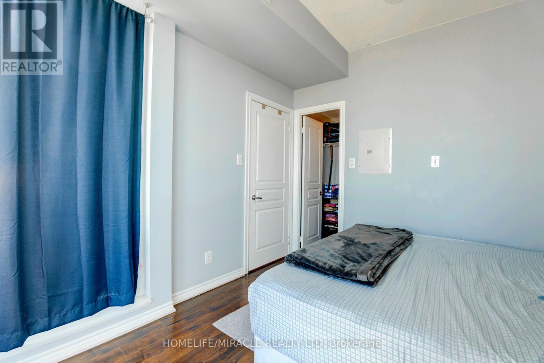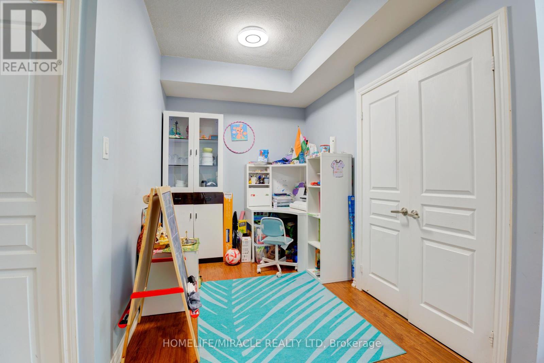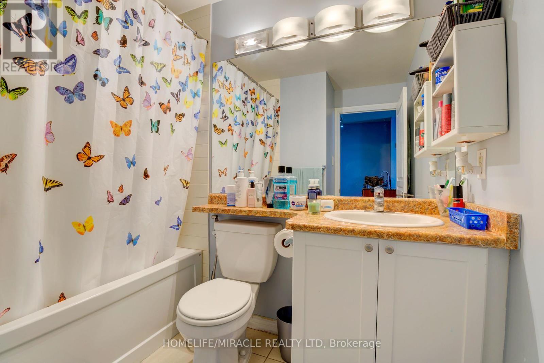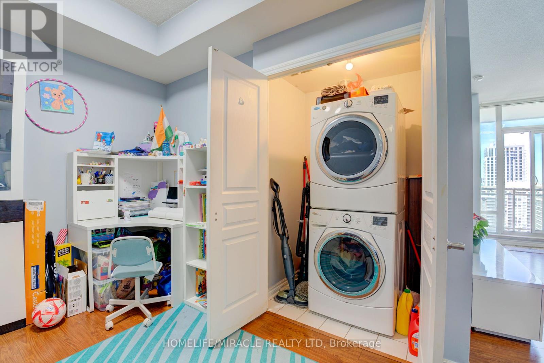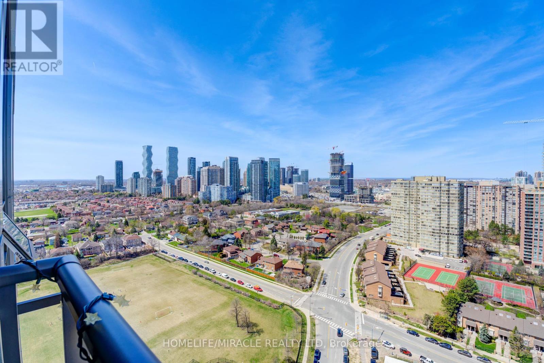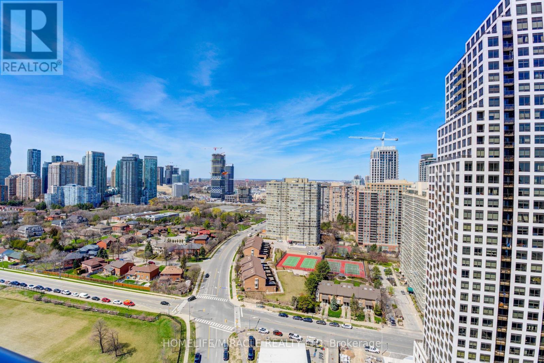| Bathrooms1 | Bedrooms2 |
| Property TypeSingle Family |
I'm Interested In Seeing This Property
[]
1
Step 1
|
Excellent Value. Stunning Kit W/Granite Counter & S/S Appl, Breakfast Bar. Nice Flooring In Liv/Din/Den. Master Bdrm With W/I Closet. Custom Light Fixtures. Balcony W/Clear View. Excellent Location ! Walk To Square One, Celebration Square, Public, Transit, Schools & More! **** EXTRAS **** S/S Fridge, S/S Stove, S/S B/I Dishwasher, S/S B/I Microwave, Washer & Dryer. All Elect Light Fixtures, Window Covering. (id:54154) |
| FeaturesBalcony | Maintenance Fee486.00 |
| Maintenance Fee Payment UnitMonthly | Management CompanyDel Property Management |
| OwnershipCondominium/Strata | Parking Spaces1 |
| TransactionFor sale |
I'm Interested In Seeing This Property
[]
1
Step 1
| Bedrooms Main level1 | Bedrooms Lower level1 |
| AmenitiesStorage - Locker | CoolingCentral air conditioning |
| Exterior FinishConcrete | Bathrooms (Total)1 |
| Heating FuelNatural gas | HeatingForced air |
| TypeApartment |
I'm Interested In Seeing This Property
[]
1
Step 1
| Level | Type | Dimensions |
|---|---|---|
| Main level | Living room | 6.69 m x 3.06 m |
| Main level | Dining room | 6.69 m x 6.69 m |
| Main level | Kitchen | 2.45 m x 2.43 m |
| Main level | Bedroom | 3.37 m x 3.36 m |
| Main level | Den | 2.3 m x 3 m |
Listing Office: HOMELIFE/MIRACLE REALTY LTD
Data Provided by Toronto Regional Real Estate Board
Last Modified :28/04/2024 11:26:54 AM
MLS®, REALTOR®, and the associated logos are trademarks of The Canadian Real Estate Association

