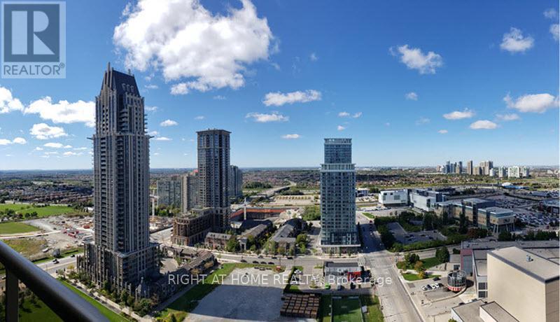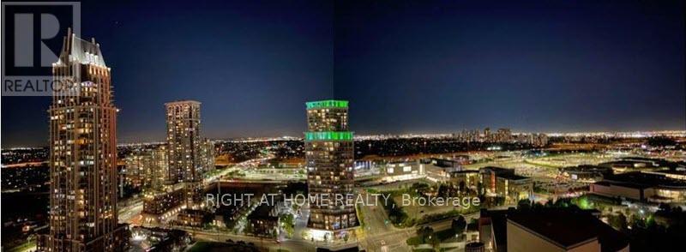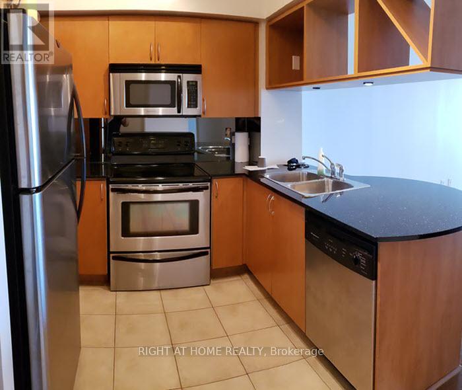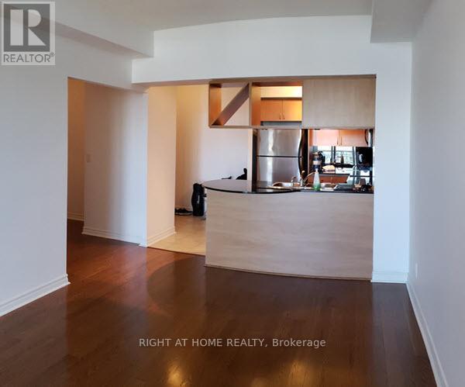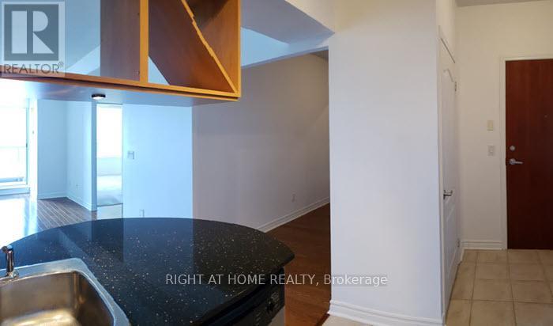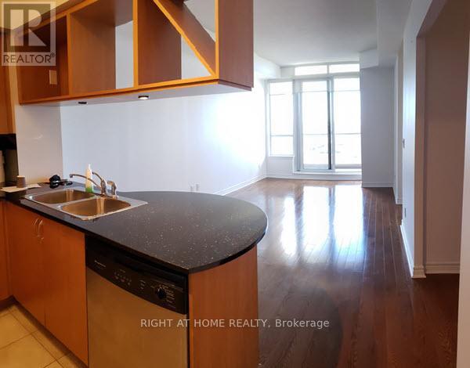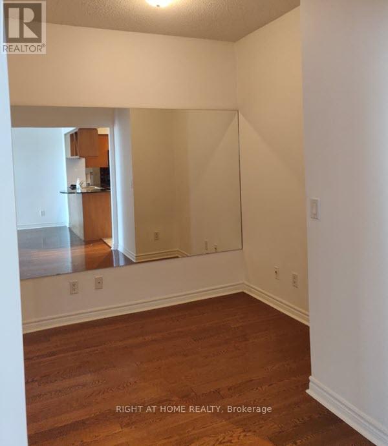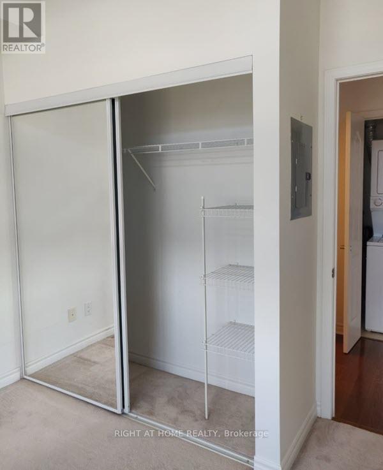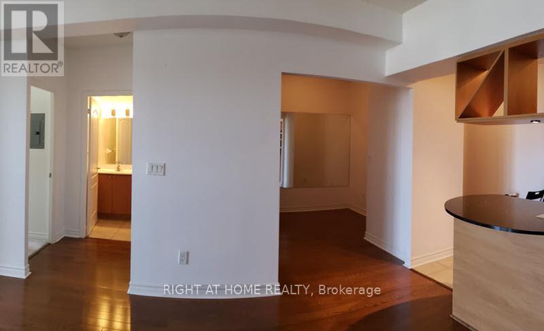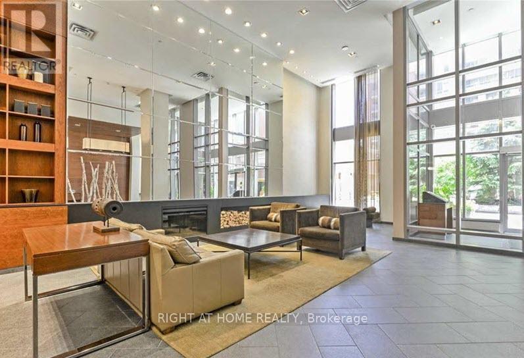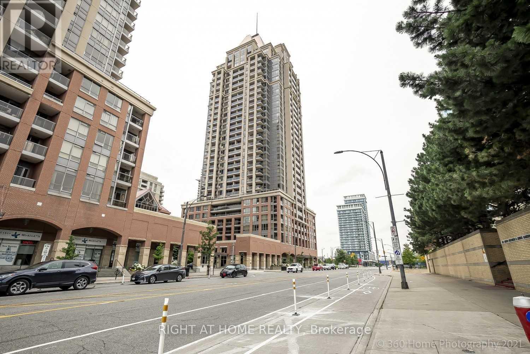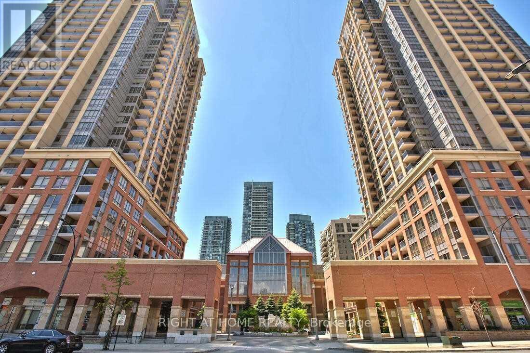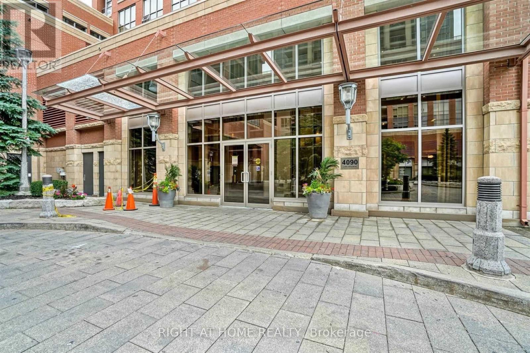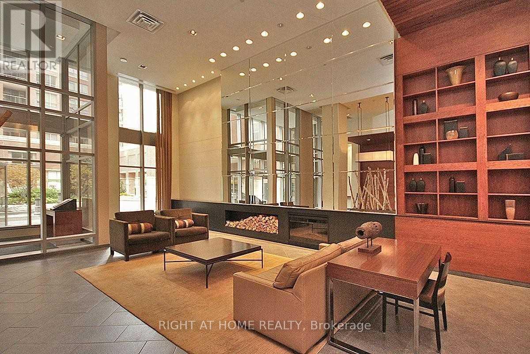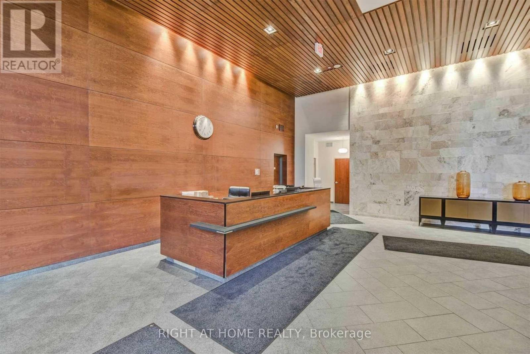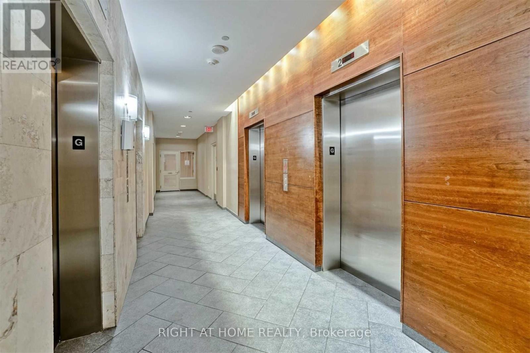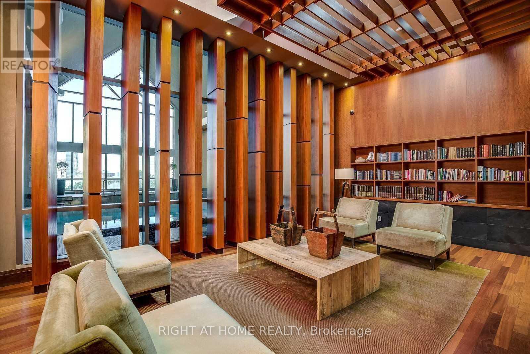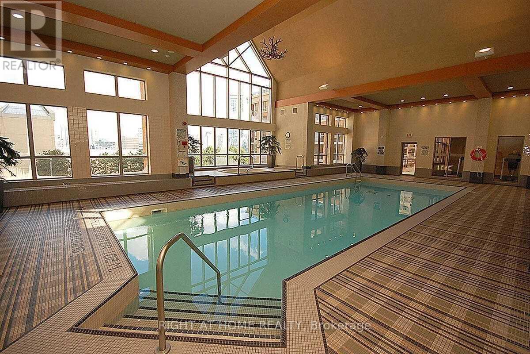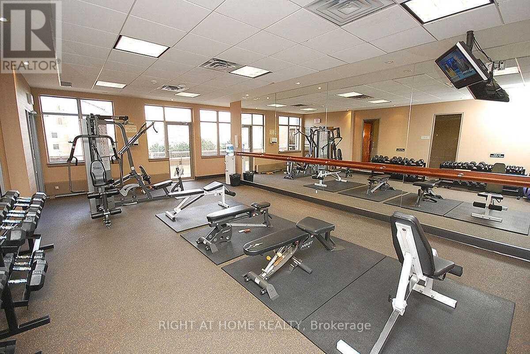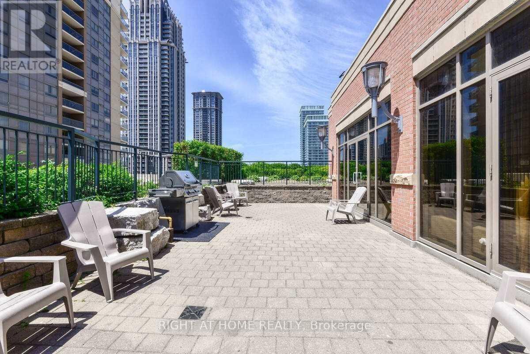| Bathrooms1 | Bedrooms2 |
| Property TypeSingle Family |
|
Large One Bedroom Condo With Den (Separate Room - Could Be Used As A Second Bdrm). In The Heart Of Mississauga. The Suite Has A Large Bedroom With A Spacious Closet. Modern Kitchen With Stainless Steel Appliances, Breakfast Bar With Optional Wine Rack, Granite Counters And Mirror Backsplash. Steps From Square One Shopping Center, City Hall, Sheridan College & Public Transportation. **** EXTRAS **** 1 Underground Parking And 1 Locker Are Included. Brand NEW Flooring (existing flooring to be replaced by landlord prior to completion date) (id:54154) |
| Amenities NearbyPublic Transit | FeaturesBalcony |
| Lease2700.00 | Lease Per TimeMonthly |
| Management CompanyMaple Ridge Management | OwnershipCondominium/Strata |
| Parking Spaces1 | PoolIndoor pool |
| TransactionFor rent |
| Bedrooms Main level1 | Bedrooms Lower level1 |
| AmenitiesStorage - Locker, Sauna, Visitor Parking, Exercise Centre, Recreation Centre | CoolingCentral air conditioning |
| Exterior FinishConcrete | Bathrooms (Total)1 |
| Heating FuelNatural gas | HeatingForced air |
| TypeApartment |
| AmenitiesPublic Transit |
| Level | Type | Dimensions |
|---|---|---|
| Main level | Living room | 5.77 m x 3.15 m |
| Main level | Dining room | 5.77 m x 3.15 m |
| Main level | Kitchen | 2.69 m x 2.29 m |
| Main level | Bedroom | 3.73 m x 3.02 m |
| Main level | Den | 3.12 m x 2.36 m |
Listing Office: RIGHT AT HOME REALTY
Data Provided by Toronto Regional Real Estate Board
Last Modified :13/04/2024 11:29:02 AM
MLS®, REALTOR®, and the associated logos are trademarks of The Canadian Real Estate Association

