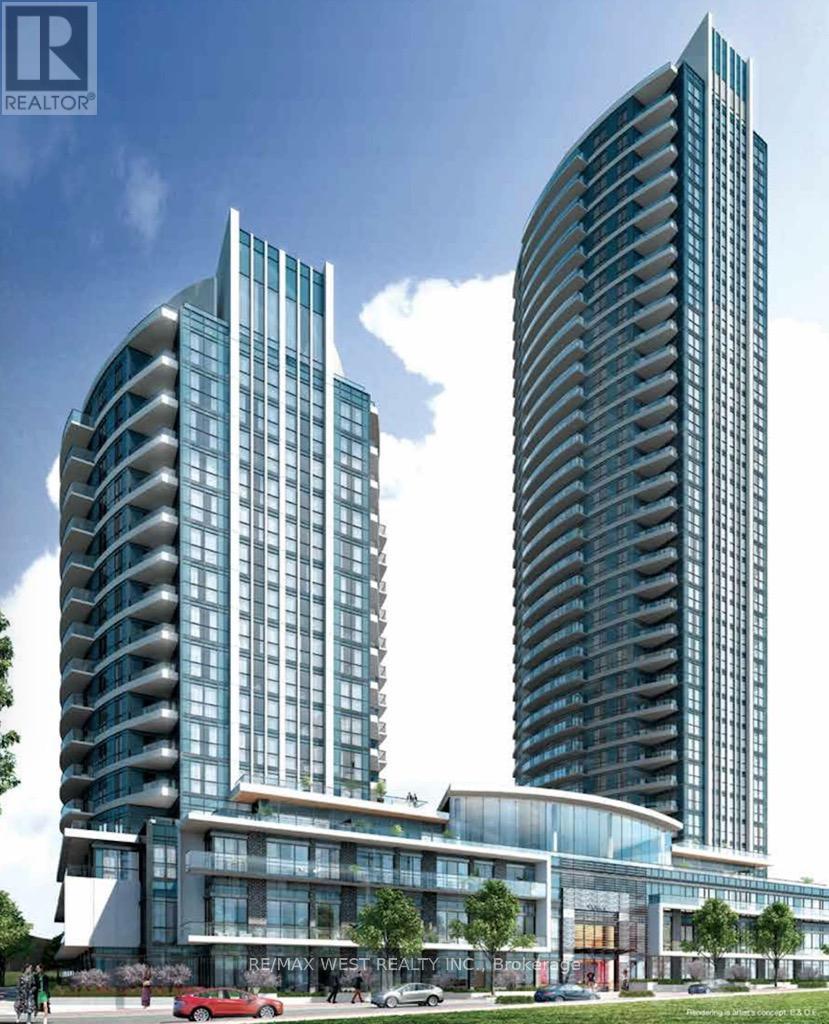| Bathrooms1 | Bedrooms2 |
| Property TypeSingle Family |
I'm Interested In Seeing This Property
[]
1
Step 1
|
Luxury One Bedroom + Den Condo. Centrally Located Minutes To All Amenities. Features Modern Laminate Floors Throughout, Upgraded Kitchen Cabinets, Stainless Steel Kitchen Appliances, Ensuite Laundry, Very Convenient. Easy Access To All The Highways, Nearby Go Transit and Shopping. **** EXTRAS **** S/S Fridge, Stove Dishwasher, Electrical Light Fixtures, Stackable Washer and Dryer, Granite Countertop. Included Internet. (id:54154) |
| Amenities NearbyPublic Transit | FeaturesBalcony |
| Lease2525.00 | Lease Per TimeMonthly |
| Management CompanyDel Property Management | OwnershipCondominium/Strata |
| Parking Spaces1 | PoolIndoor pool |
| TransactionFor rent |
I'm Interested In Seeing This Property
[]
1
Step 1
| Bedrooms Main level1 | Bedrooms Lower level1 |
| AmenitiesStorage - Locker, Party Room, Visitor Parking, Exercise Centre | CoolingCentral air conditioning |
| Exterior FinishConcrete | Bathrooms (Total)1 |
| Heating FuelNatural gas | HeatingForced air |
| TypeApartment |
| AmenitiesPublic Transit |
I'm Interested In Seeing This Property
[]
1
Step 1
| Level | Type | Dimensions |
|---|---|---|
| Main level | Living room | 6.44 m x 3.02 m |
| Main level | Dining room | 6.44 m x 3.02 m |
| Main level | Kitchen | 2.62 m x 2.43 m |
| Main level | Primary Bedroom | 3.14 m x 2.99 m |
| Main level | Den | 2.05 m x 1.44 m |
Listing Office: RE/MAX WEST REALTY INC.
Data Provided by Toronto Regional Real Estate Board
Last Modified :15/04/2024 03:32:34 PM
MLS®, REALTOR®, and the associated logos are trademarks of The Canadian Real Estate Association











