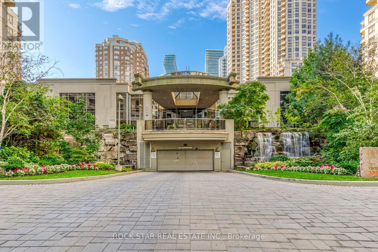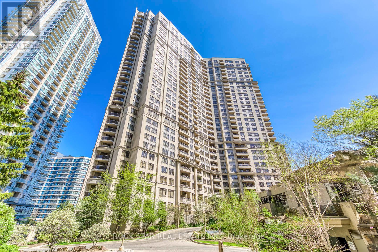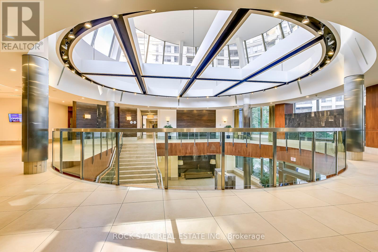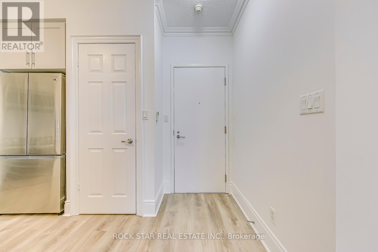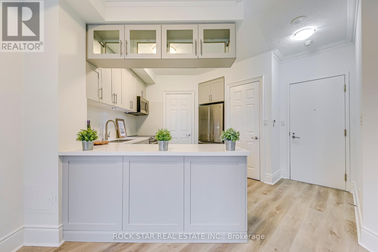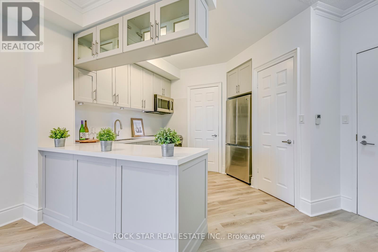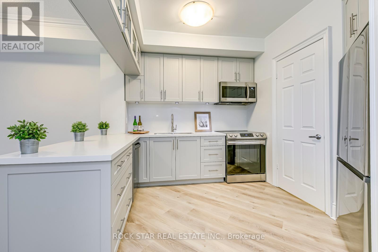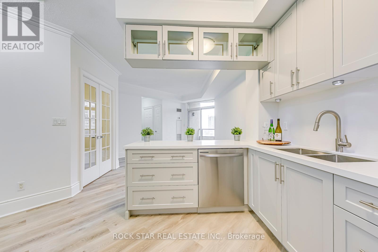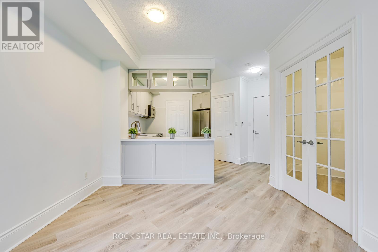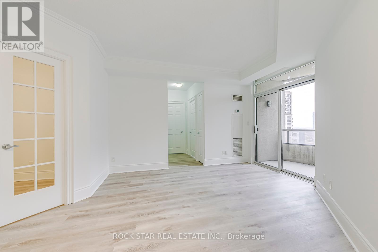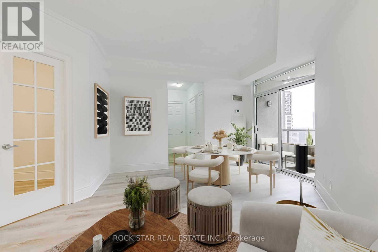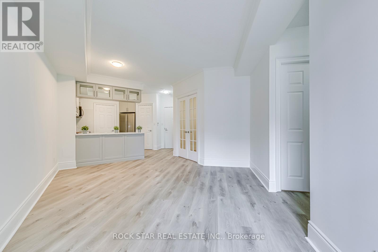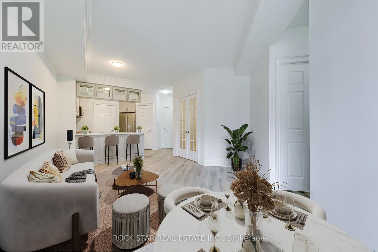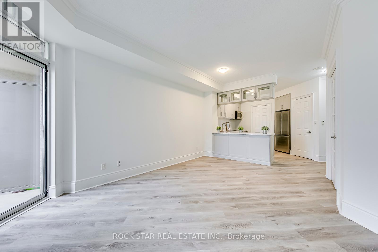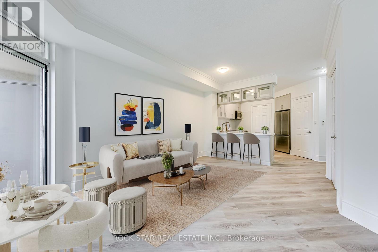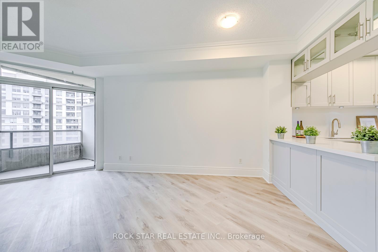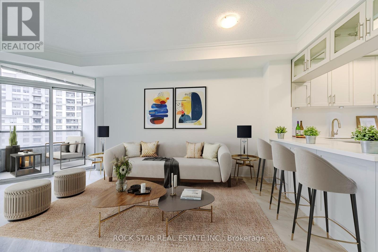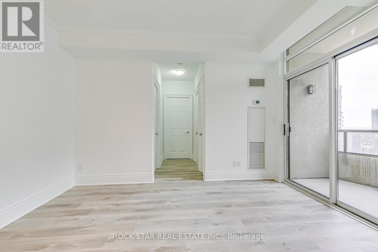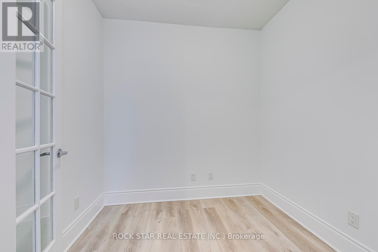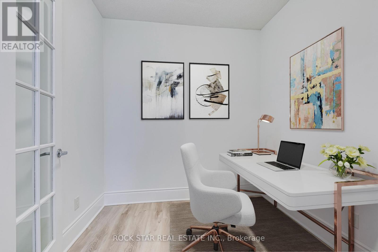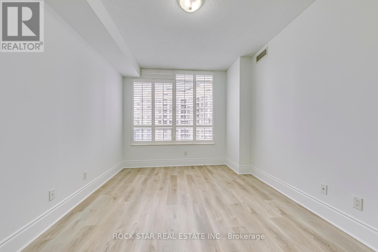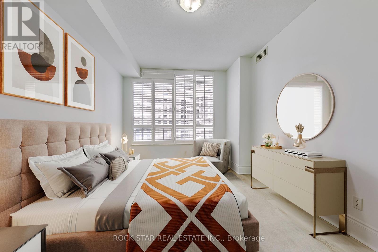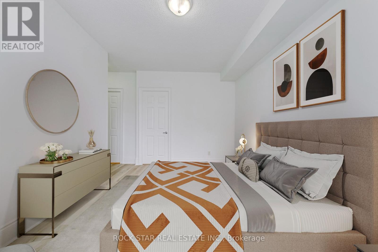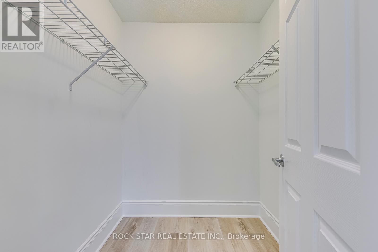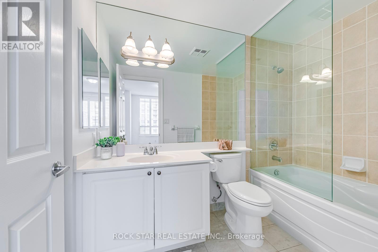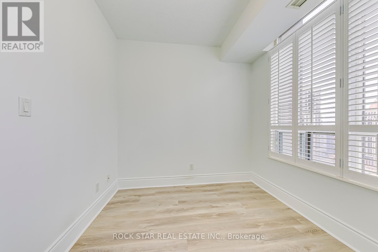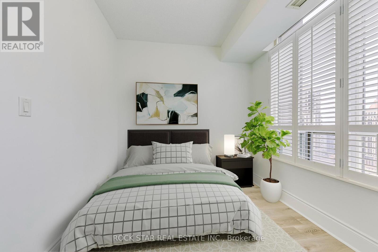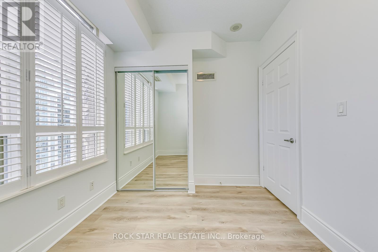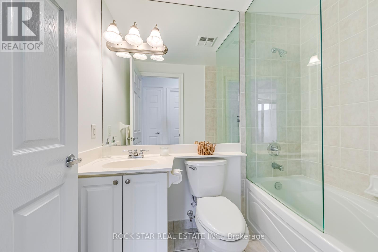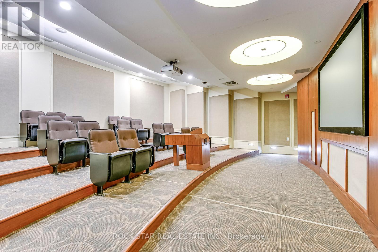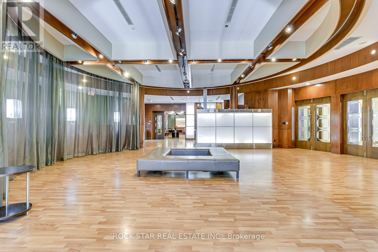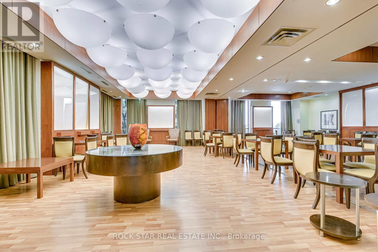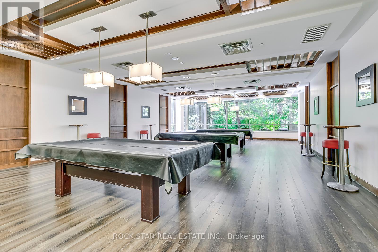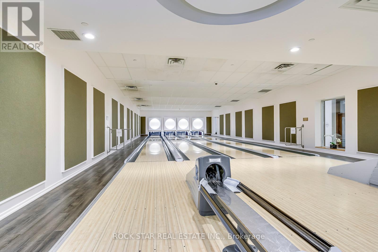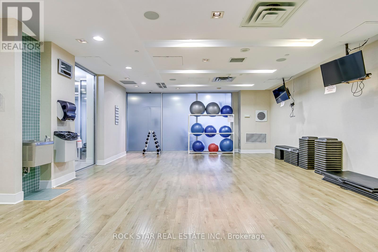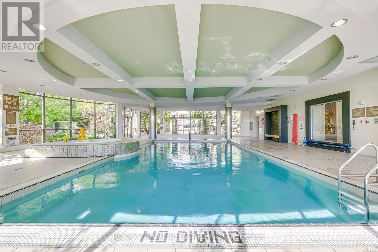| Bathrooms2 | Bedrooms3 |
| Property TypeSingle Family |
|
Are You Ready To Call This Tridel Built Gem Home?! This Newly Renovated 2 Bedroom + Den, 2 Bathroom Unit Is Move-In Ready, With Nothing To Do Except Unpack & Begin Creating Memories With Your Family. This Bright, Modern, Open-Concept Floor Plan Will Not Disappoint - High Floor With Sweeping City Views, Stunning Chef's Kitchen With Brand New Cabinetry, Quartz Countertops & Backsplash, & Stainless Steel Appliances, Carpet Free With New Flooring & Trim, And Freshly Painted Throughout. The Large Den Enclosed With Classic French Doors Could Easily Be Used As A Third Bedroom, Home Office, Or Formal Dining Room. Home Also Features A Large Primary Bedroom W/ Walk-In Closet & 4-Piece Ensuite Bath. Amenity Rich Building: 24 Hour Concierge, Fitness Centre, Indoor Pool & Sauna, Billiards & Games Room, Theatre, BBQ Area, Guest Suites & More. Schedule An Appointment With Your Realtor Today! Won't Last. **** EXTRAS **** Location! Location! Location! Absolutely Cannot Be Beat...Walking Distance To Square One, Living Arts Centre, Public Transit, Groceries, Shops, Restaurants & More! (id:54154) Please visit : Multimedia link for more photos and information |
| Amenities NearbyHospital, Park, Place of Worship, Public Transit | Community FeaturesPet Restrictions, Community Centre |
| EquipmentNone | FeaturesBalcony, Carpet Free |
| Maintenance Fee666.73 | Maintenance Fee Payment UnitMonthly |
| Maintenance Fee TypeHeat, Electricity, Water, Common Area Maintenance, Insurance, Parking | Management CompanyDel Property Management |
| OwnershipCondominium/Strata | Parking Spaces2 |
| PoolIndoor pool | Rental EquipmentNone |
| TransactionFor sale |
| Bedrooms Main level2 | Bedrooms Lower level1 |
| AmenitiesSecurity/Concierge, Exercise Centre, Sauna, Recreation Centre, Party Room, Storage - Locker | AppliancesDishwasher, Dryer, Microwave, Range, Refrigerator, Stove, Washer |
| CoolingCentral air conditioning | Exterior FinishConcrete |
| FlooringLaminate | Bathrooms (Total)2 |
| Heating FuelNatural gas | HeatingHeat Pump |
| TypeApartment |
| AmenitiesHospital, Park, Place of Worship, Public Transit |
| Level | Type | Dimensions |
|---|---|---|
| Main level | Kitchen | 3.3 m x 2.79 m |
| Main level | Living room | 4.04 m x 3.91 m |
| Main level | Dining room | 4.04 m x 3.91 m |
| Main level | Primary Bedroom | 4.45 m x 3.2 m |
| Main level | Bedroom 2 | 2.74 m x 2.62 m |
| Main level | Den | 2.77 m x 2.46 m |
| Main level | Bathroom | Measurements not available |
| Main level | Bathroom | Measurements not available |
Listing Office: ROCK STAR REAL ESTATE INC.
Data Provided by Toronto Regional Real Estate Board
Last Modified :09/07/2024 12:15:11 AM
MLS®, REALTOR®, and the associated logos are trademarks of The Canadian Real Estate Association

