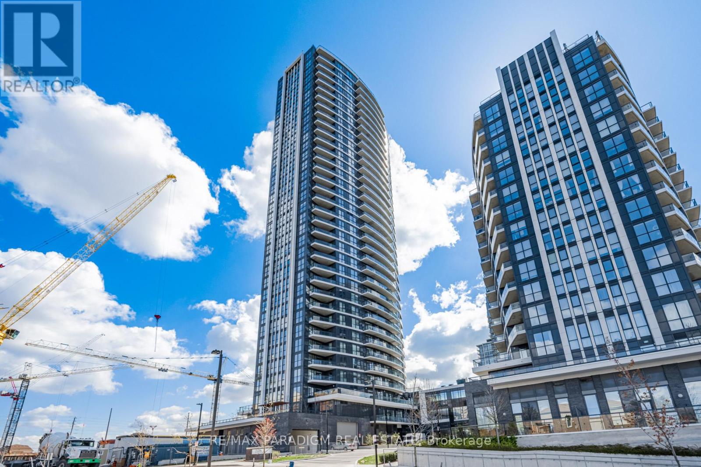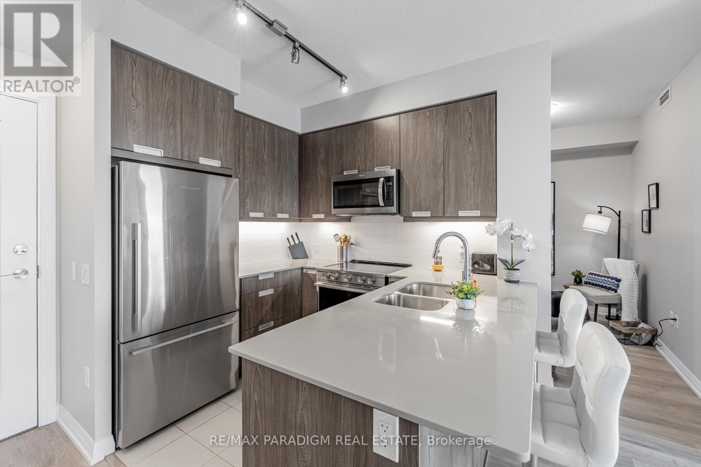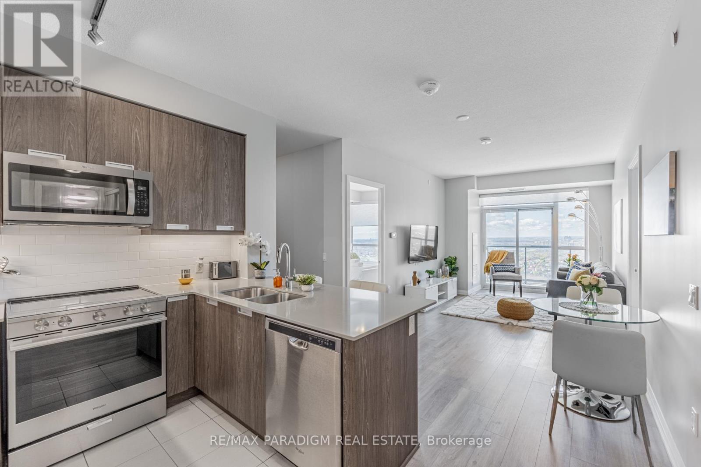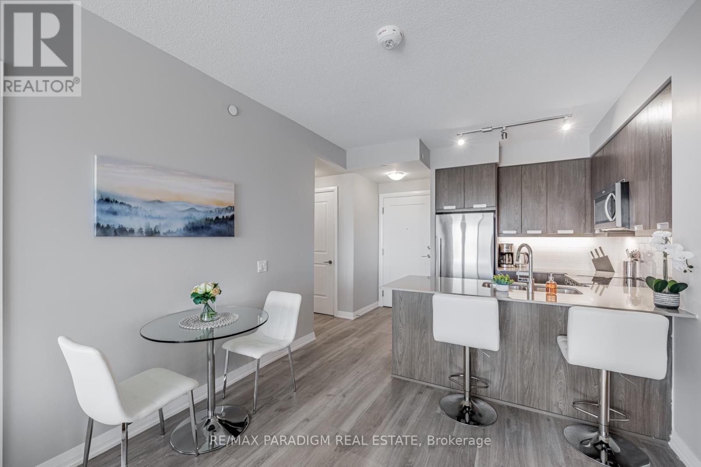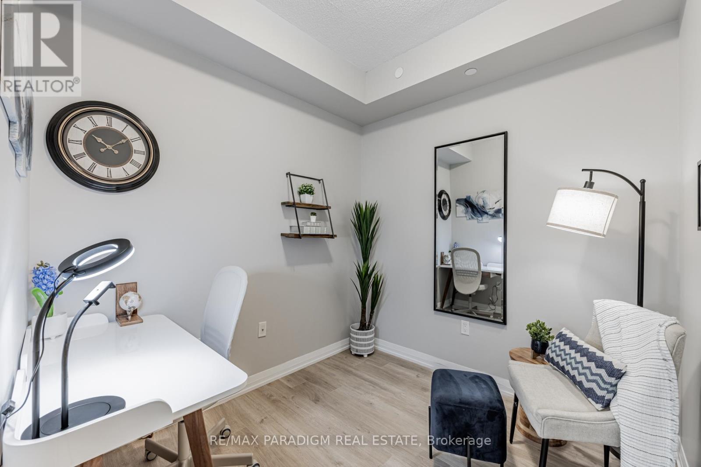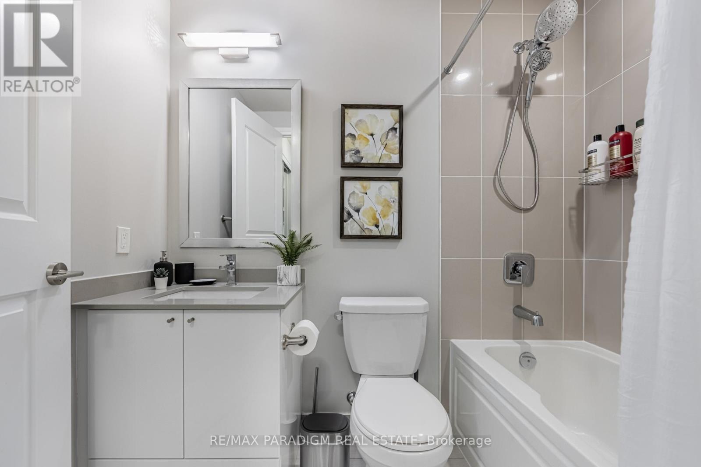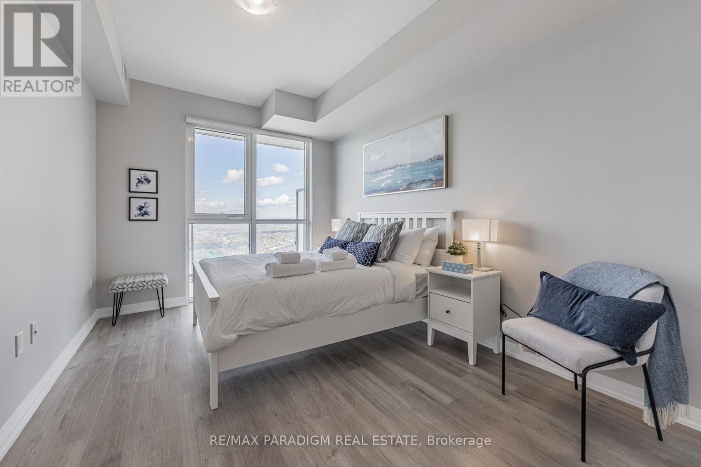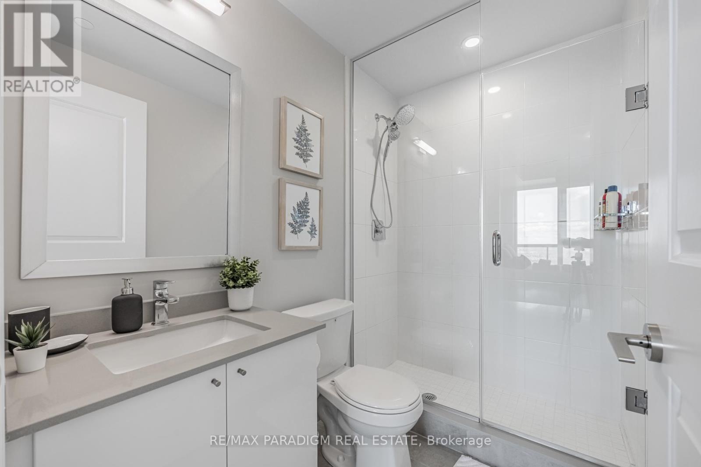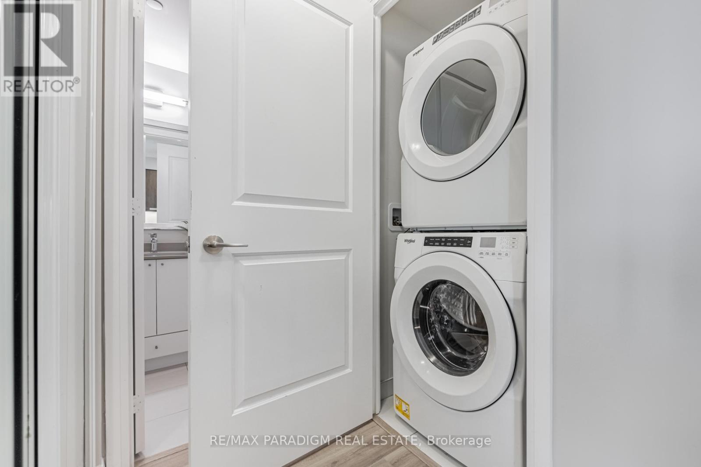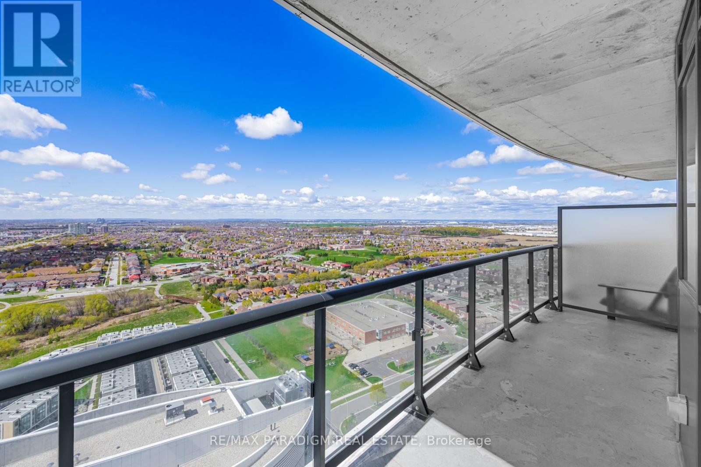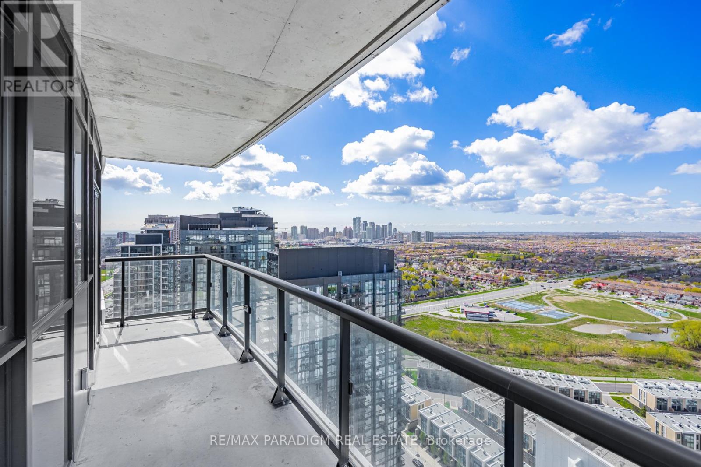| Bathrooms2 | Bedrooms3 |
| Property TypeSingle Family |
|
This Immaculately Furnished Executive Condo Is Available For Lease (Short Term - Monthly) And Offers The Ultimate In Luxury Living. Boasting A Clear View, The Spacious Open Concept Layout Features Two Bedrooms Plus A Den, Perfect For A Home Office Or Additional Living Space. The Upgraded Stainless Steel Appliances And Sleek Laminate Flooring Throughout Provide A Modern And Sophisticated Look. With Everything You Need Right At Your Doorstep, This Building Is Centrally Located Near Shopping, Highways, Parks Etc. (id:54154) Please visit : Multimedia link for more photos and information |
| Amenities NearbyPark, Public Transit | Community FeaturesPets not Allowed |
| FeaturesBalcony, Carpet Free | Lease5000.00 |
| Lease Per TimeMonthly | Management CompanyDel Property Management Inc. |
| OwnershipCondominium/Strata | Parking Spaces1 |
| PoolIndoor pool | TransactionFor rent |
| ViewView |
| Bedrooms Main level2 | Bedrooms Lower level1 |
| AmenitiesSecurity/Concierge, Exercise Centre, Visitor Parking | CoolingCentral air conditioning |
| Exterior FinishConcrete | FlooringLaminate, Ceramic |
| Bathrooms (Total)2 | Heating FuelNatural gas |
| HeatingForced air | TypeApartment |
| AmenitiesPark, Public Transit |
| Level | Type | Dimensions |
|---|---|---|
| Flat | Living room | 6.31 m x 3.1 m |
| Flat | Dining room | 6.39 m x 3.1 m |
| Flat | Kitchen | 2.44 m x 2.44 m |
| Flat | Primary Bedroom | 4.4 m x 3.3 m |
| Flat | Bedroom 2 | 3.6 m x 3.1 m |
| Flat | Den | 2.63 m x 2.44 m |
Listing Office: RE/MAX PARADIGM REAL ESTATE
Data Provided by Toronto Regional Real Estate Board
Last Modified :09/07/2024 12:04:50 AM
MLS®, REALTOR®, and the associated logos are trademarks of The Canadian Real Estate Association

