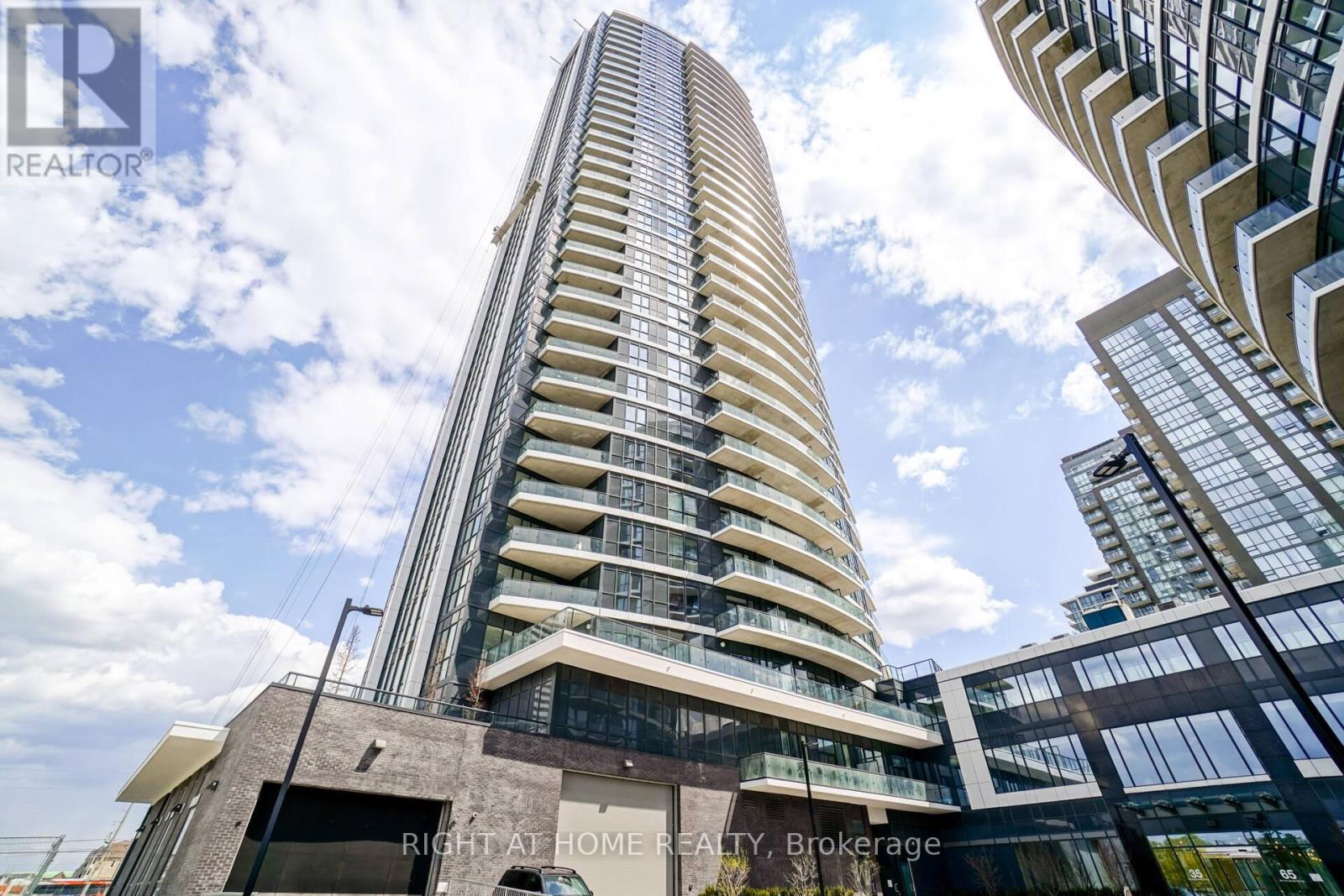| Bathrooms1 | Bedrooms2 |
| Property TypeSingle Family |
|
** Stunning Luxury Condo In Pinnacle Uptown Is Situated In A Very Highly Sought After Area Of Central Mississauga* Approx Total 803 Sqft (688 + 115 Sqft Balcony)* 1 Bedroom Plus Den & 1 Washroom* Beautiful North-East Facing Views* Laminate Flooring T/Out*Modern Kitchen, Granite Counter Top & Backsplash* Very Spacious* Ensuite Laundry* 1 Parking Spot & Locker* Walking Distance To Square One Mall, Major Grocery Stores, Plaza & Transit*Quick Access To Hwy 403, 401. **** EXTRAS **** Stainless Steel: Fridge, Stove, B/I Dishwasher, B/I Microwave, Washer, Dryer, Fixtures, Windows Covering. (id:54154) Please visit : Multimedia link for more photos and information |
| Amenities NearbyPark, Place of Worship, Public Transit, Schools | Community FeaturesPet Restrictions, Community Centre |
| FeaturesBalcony, Carpet Free | Maintenance Fee564.14 |
| Maintenance Fee Payment UnitMonthly | Management CompanyDel Property Management |
| OwnershipCondominium/Strata | Parking Spaces1 |
| PoolIndoor pool | TransactionFor sale |
| ViewView |
| Bedrooms Main level1 | Bedrooms Lower level1 |
| AmenitiesExercise Centre, Party Room, Sauna, Visitor Parking, Recreation Centre, Security/Concierge, Storage - Locker, Separate Heating Controls | AppliancesHot Tub, Sauna |
| CoolingCentral air conditioning | Exterior FinishConcrete |
| FoundationPoured Concrete | Bathrooms (Total)1 |
| Heating FuelNatural gas | HeatingForced air |
| TypeApartment |
| AmenitiesPark, Place of Worship, Public Transit, Schools |
| Level | Type | Dimensions |
|---|---|---|
| Flat | Living room | 6.4 m x 3.05 m |
| Flat | Dining room | 6.4 m x 3.05 m |
| Flat | Kitchen | 2.62 m x 2.41 m |
| Flat | Primary Bedroom | 3.32 m x 3.05 m |
| Flat | Den | 2.14 m x 1.83 m |
Listing Office: RIGHT AT HOME REALTY
Data Provided by Toronto Regional Real Estate Board
Last Modified :14/05/2024 12:36:51 AM
MLS®, REALTOR®, and the associated logos are trademarks of The Canadian Real Estate Association




























