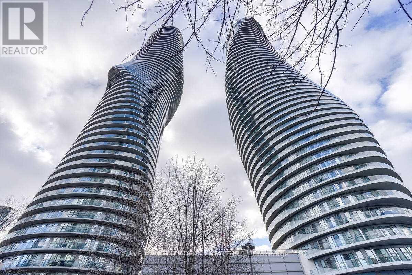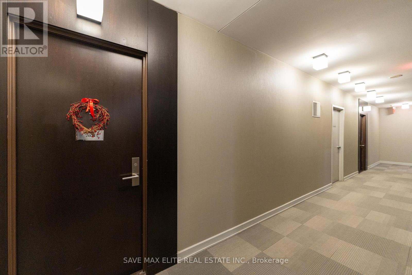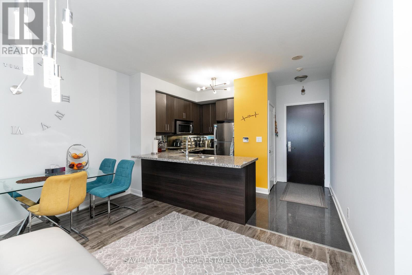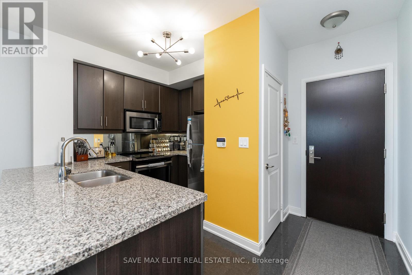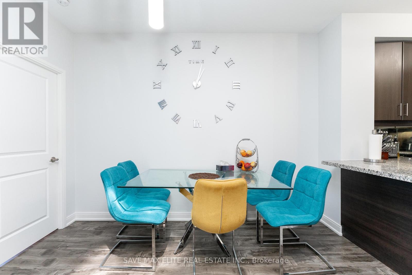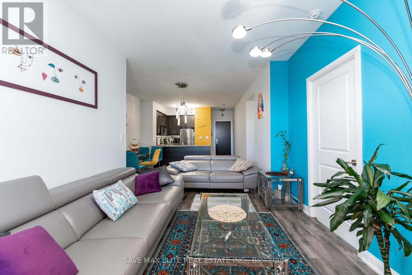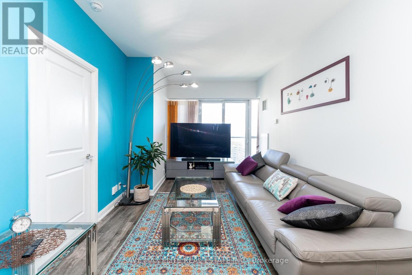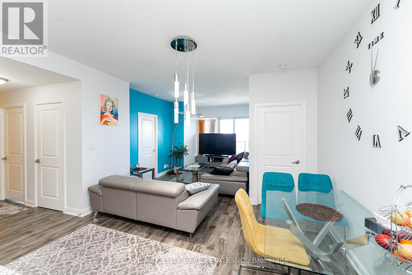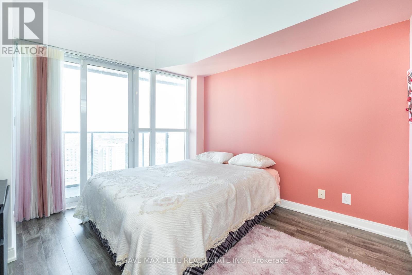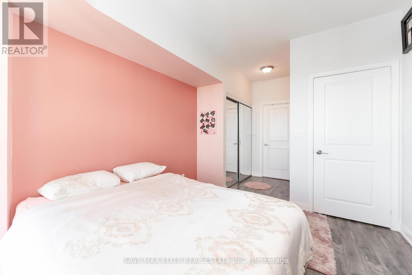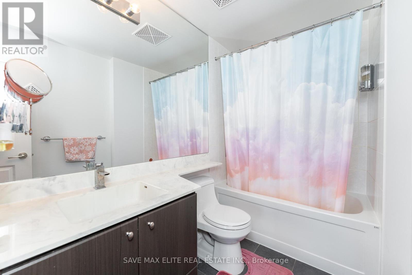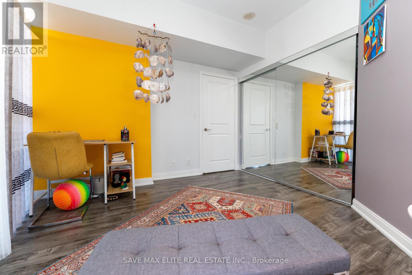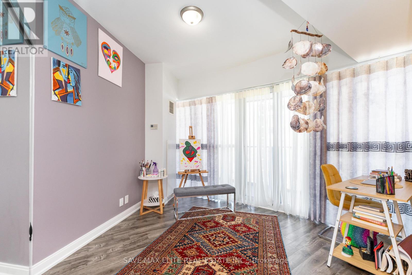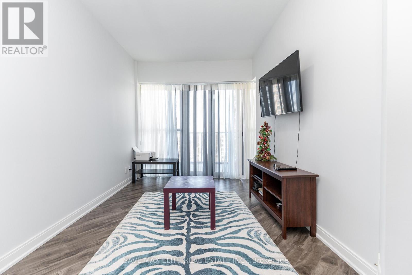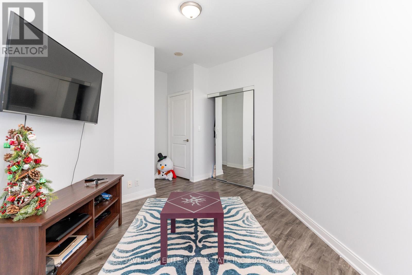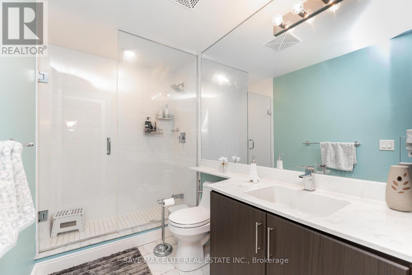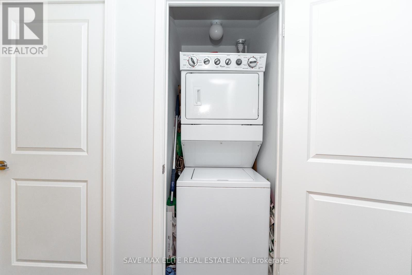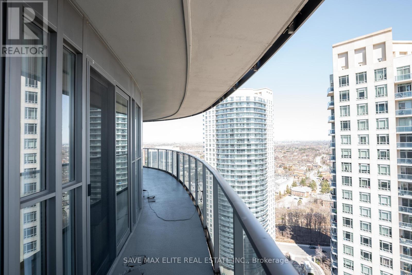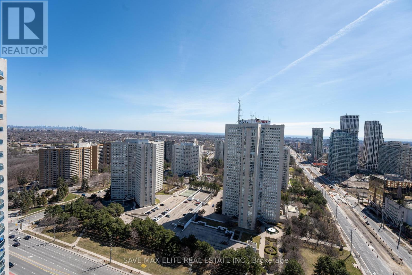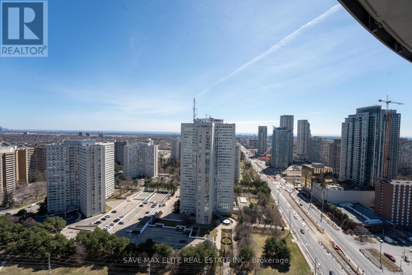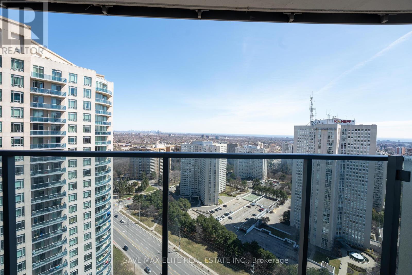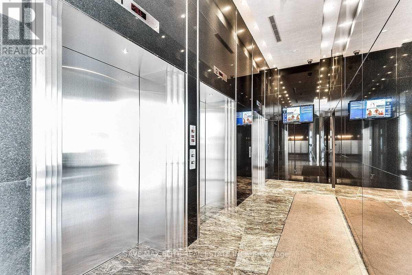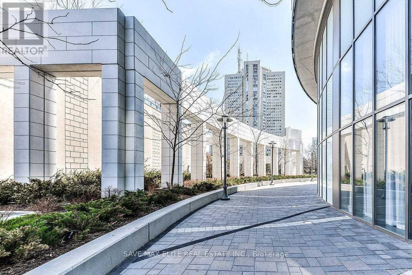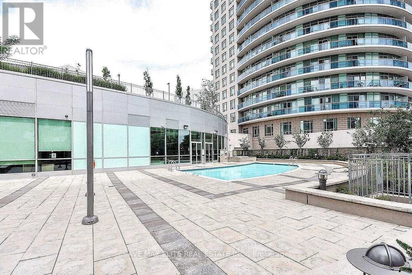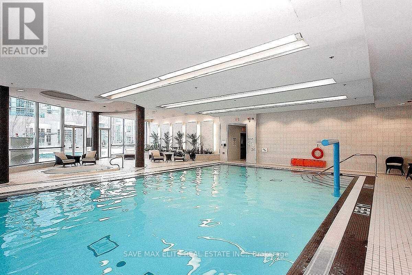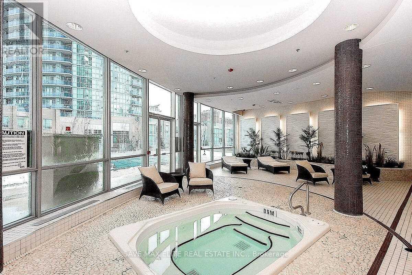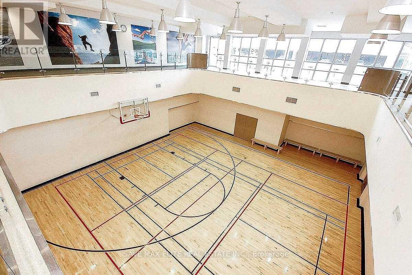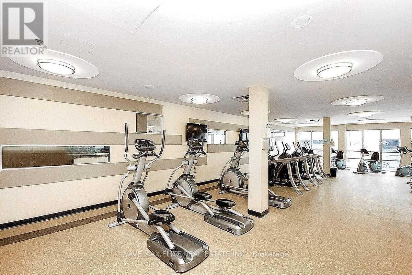| Bathrooms2 | Bedrooms3 |
| Property TypeSingle Family |
|
Modern Condo Unit In The Iconic Marilyn Monroe Towers! This Gorgeous Rarely Offered 3Bedroom's 2 Washroom's Unit Boasts Breathtaking Panoramic Views Of The CN Tower & Lake Ontario & Skyline Of The Toronto. All Rooms Are Walk Out To The Stunning 260Sqft Wrap Around Balcony. Numerous Upgrades Including Kitchen Cabinets & Hardware,1.5""Granite Counter, Mirrored Backsplash, B/I Microwave, S/S Appliances, Seamless Glass Shower, Mirrored Closets, Open Concept Design & More. Close To Square One Mall, Steps To Future LRT, Close To Highway's, Go Train Station & All The Entertainment. **** EXTRAS **** 30Ksqft Of World Class Amenities!24Hr Concierge,Gym,Track,Indoor/Outdoor Pool,Theater,Private Lounge, Guest Suites, Rooftop Patio w/Bbq More!Square1,Transit,Cinema,Hwys,Gotrain,Hospital,Restaurants & Lakeshore. Incl All Window Blinds & Elfs (id:54154) Please visit : Multimedia link for more photos and information |
| Amenities NearbyHospital, Park, Public Transit | FeaturesBalcony |
| Maintenance Fee1037.89 | Maintenance Fee Payment UnitMonthly |
| Management CompanyDuke Property Management | OwnershipCondominium/Strata |
| Parking Spaces1 | PoolIndoor pool, Outdoor pool |
| TransactionFor sale | ViewView |
| Bedrooms Main level3 | AmenitiesStorage - Locker, Security/Concierge, Party Room, Exercise Centre |
| CoolingCentral air conditioning | Exterior FinishConcrete |
| Bathrooms (Total)2 | Heating FuelNatural gas |
| HeatingForced air | TypeApartment |
| AmenitiesHospital, Park, Public Transit |
| Level | Type | Dimensions |
|---|---|---|
| Main level | Living room | 3.93 m x 2.77 m |
| Main level | Dining room | 3.31 m x 2.69 m |
| Main level | Kitchen | 3.39 m x 3.12 m |
| Main level | Primary Bedroom | 3.68 m x 3.2 m |
| Main level | Bedroom 2 | 3.93 m x 2.77 m |
| Main level | Bedroom 3 | 3.08 m x 2.77 m |
Listing Office: SAVE MAX ELITE REAL ESTATE INC.
Data Provided by Toronto Regional Real Estate Board
Last Modified :03/04/2024 01:09:14 AM
MLS®, REALTOR®, and the associated logos are trademarks of The Canadian Real Estate Association

