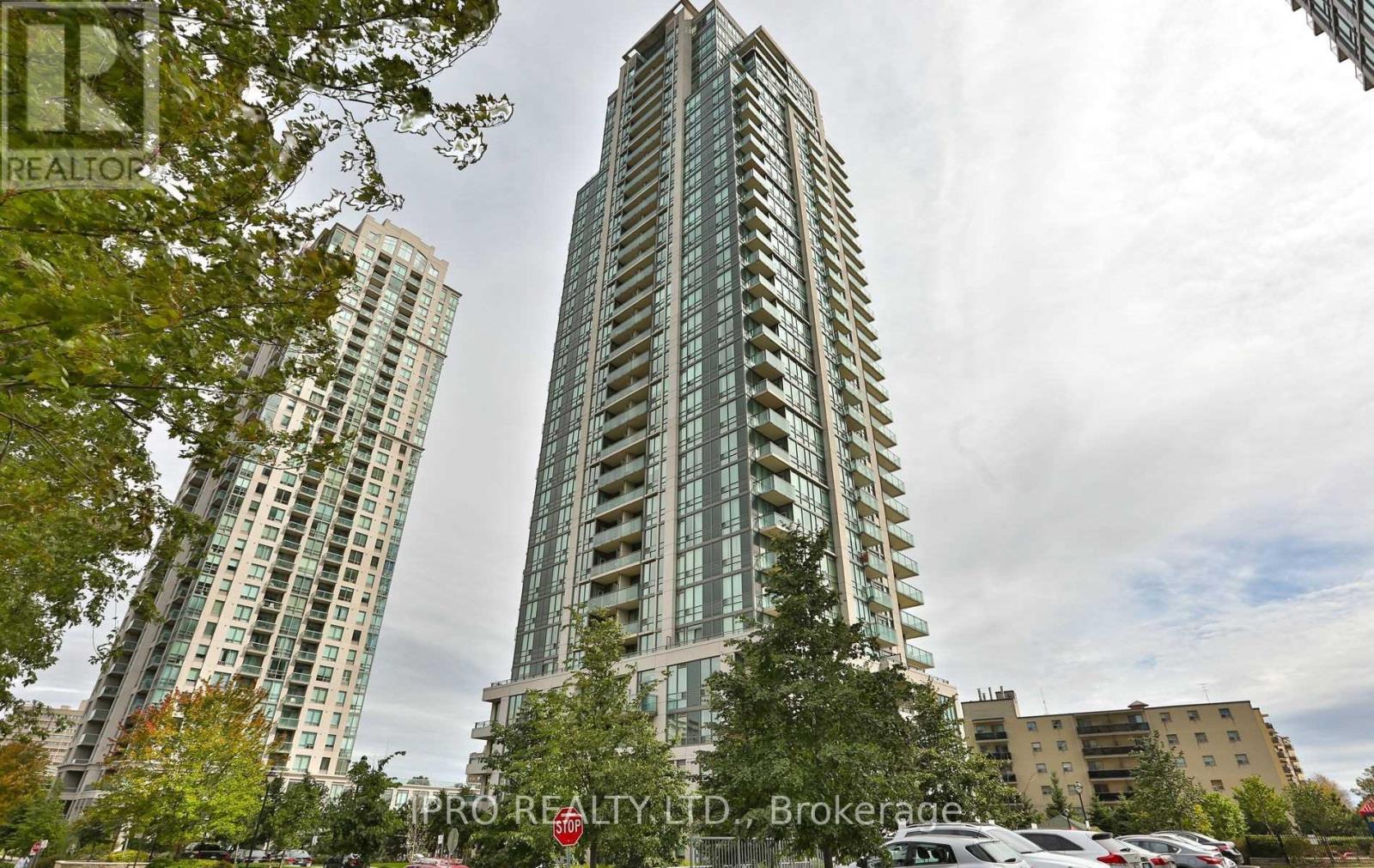| Bathrooms1 | Bedrooms2 |
| Property TypeSingle Family |
|
Absolutely stunning one bedroom + full den unit in one of Mississauga's most sought after areas! Separate den perfect for working from home or as a separate room. Soaring 9ft ceilings. *Brand new modern laminate flooring and baseboard*. Bright living spaces, luxurious open concept kitchen with S/S appliances and granite counters. W/O to private balcony extending the living space outdoors with stunning west and south views. *One parking and one locker included* **** EXTRAS **** 24hr concierge, indoor pool, gym, party room. Steps to transit, square one, restaurants, library, arts centre, parks. Minutes to the highway. (id:54154) |
| Amenities NearbyPark, Public Transit, Schools | Community FeaturesPet Restrictions |
| FeaturesBalcony | Lease2600.00 |
| Lease Per TimeMonthly | Management CompanyDuke Property Management |
| OwnershipCondominium/Strata | Parking Spaces1 |
| PoolIndoor pool | TransactionFor rent |
| Bedrooms Main level1 | Bedrooms Lower level1 |
| AmenitiesSecurity/Concierge, Exercise Centre, Party Room, Storage - Locker | AppliancesDishwasher, Dryer, Microwave, Refrigerator, Stove, Washer, Window Coverings |
| CoolingCentral air conditioning | Exterior FinishBrick, Concrete |
| Bathrooms (Total)1 | Heating FuelNatural gas |
| HeatingForced air | TypeApartment |
| AmenitiesPark, Public Transit, Schools |
| Level | Type | Dimensions |
|---|---|---|
| Flat | Living room | 6.1 m x 3.05 m |
| Flat | Dining room | 6.1 m x 3.05 m |
| Flat | Kitchen | 2.44 m x 2.44 m |
| Flat | Primary Bedroom | 3.66 m x 3.05 m |
| Flat | Den | 2.29 m x 2.14 m |
Listing Office: IPRO REALTY LTD.
Data Provided by Toronto Regional Real Estate Board
Last Modified :14/05/2024 12:42:47 AM
MLS®, REALTOR®, and the associated logos are trademarks of The Canadian Real Estate Association






























