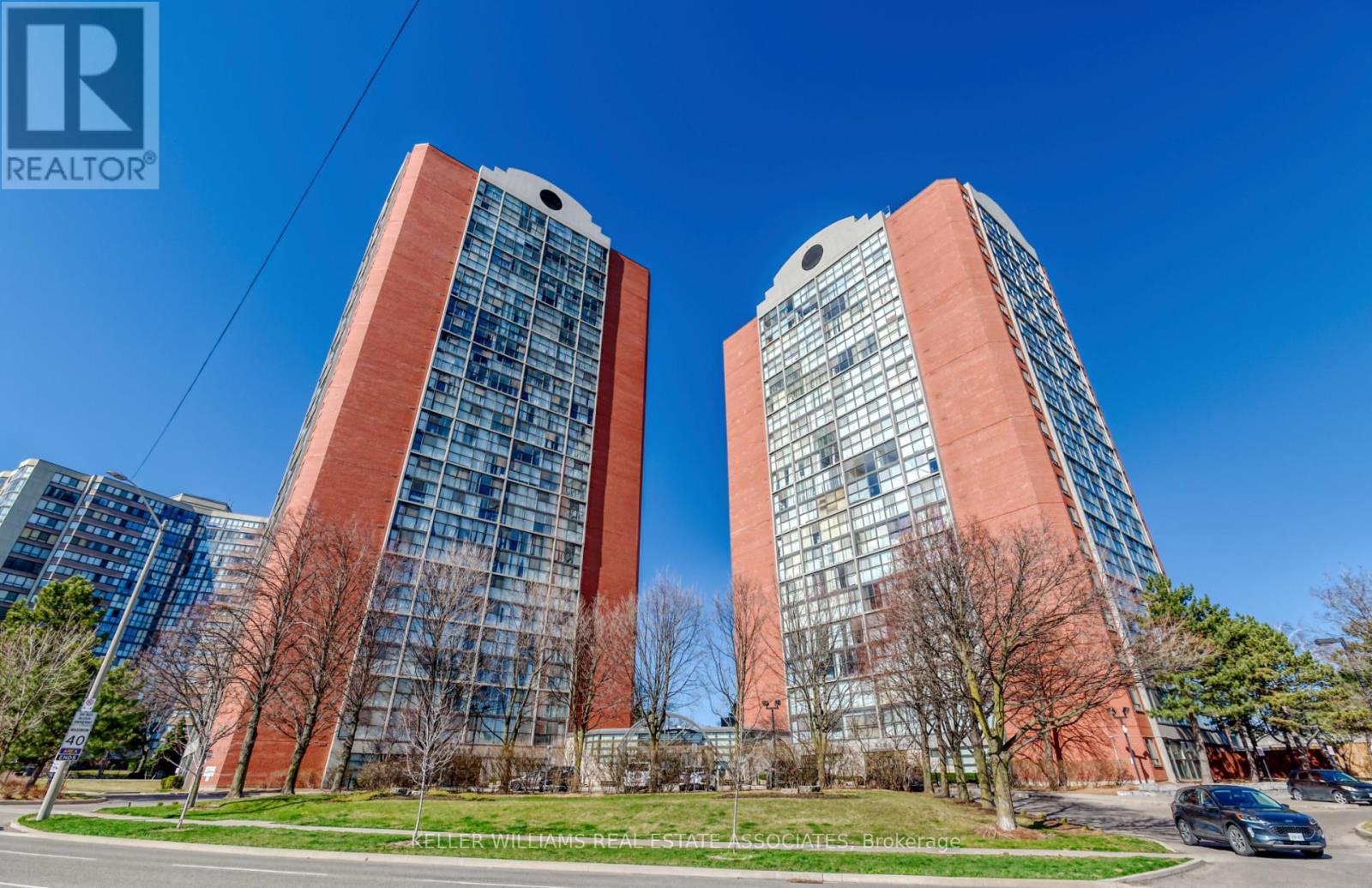| Bathrooms2 | Bedrooms2 |
| Property TypeSingle Family |
|
Welcome to your new FURNISHED or UNFURNISHED home in the heart of Mississauga! This newly renovated condo unit offers unmatched convenience and comfort with its prime location just across from Square One Mall. Featuring 2 bedrooms, 2 bathrooms, 1 parking space, and 1 locker, this fully furnished and equipped condo is perfect for newcomers and students alike.Enjoy stunning southwest views and a harmonious blend of peace and vibrancy. Whether you're seeking a tranquil retreat or an urban lifestyle, this condo has it all. Don't miss out on this incredible opportunity to live in one of Mississauga's most desirable locations.In addition to its ideal location, the building offers a range of amenities including a swimming pool, fitness center, party room, and outdoor terrace.Tennis Court , Your safety and security are ensured with 24/7 concierge service and secure key fob access.Furnished price $3600.00 (id:54154) Please visit : Multimedia link for more photos and information |
| Amenities NearbyHospital, Park, Place of Worship, Public Transit, Schools | Lease3200.00 |
| Lease Per TimeMonthly | Management CompanyCrossbridge Condominium Service |
| OwnershipCondominium/Strata | Parking Spaces512 |
| PoolIndoor pool | StructureTennis Court |
| TransactionFor rent |
| Bedrooms Main level2 | AmenitiesParty Room, Sauna, Exercise Centre, Recreation Centre |
| CoolingCentral air conditioning | Exterior FinishBrick |
| Bathrooms (Total)2 | Heating FuelNatural gas |
| HeatingForced air | TypeApartment |
| AmenitiesHospital, Park, Place of Worship, Public Transit, Schools |
| Level | Type | Dimensions |
|---|---|---|
| Ground level | Living room | 2.92 m x 0.74 m |
| Ground level | Dining room | 3.96 m x 3.33 m |
| Ground level | Kitchen | 3 m x 2.44 m |
| Ground level | Primary Bedroom | 4.98 m x 3.3 m |
| Ground level | Bedroom 2 | 3.73 m x 3.63 m |
| Ground level | Utility room | 1.2 m x 2 m |
Listing Office: KELLER WILLIAMS REAL ESTATE ASSOCIATES
Data Provided by Toronto Regional Real Estate Board
Last Modified :29/04/2024 03:30:00 PM
MLS®, REALTOR®, and the associated logos are trademarks of The Canadian Real Estate Association





































