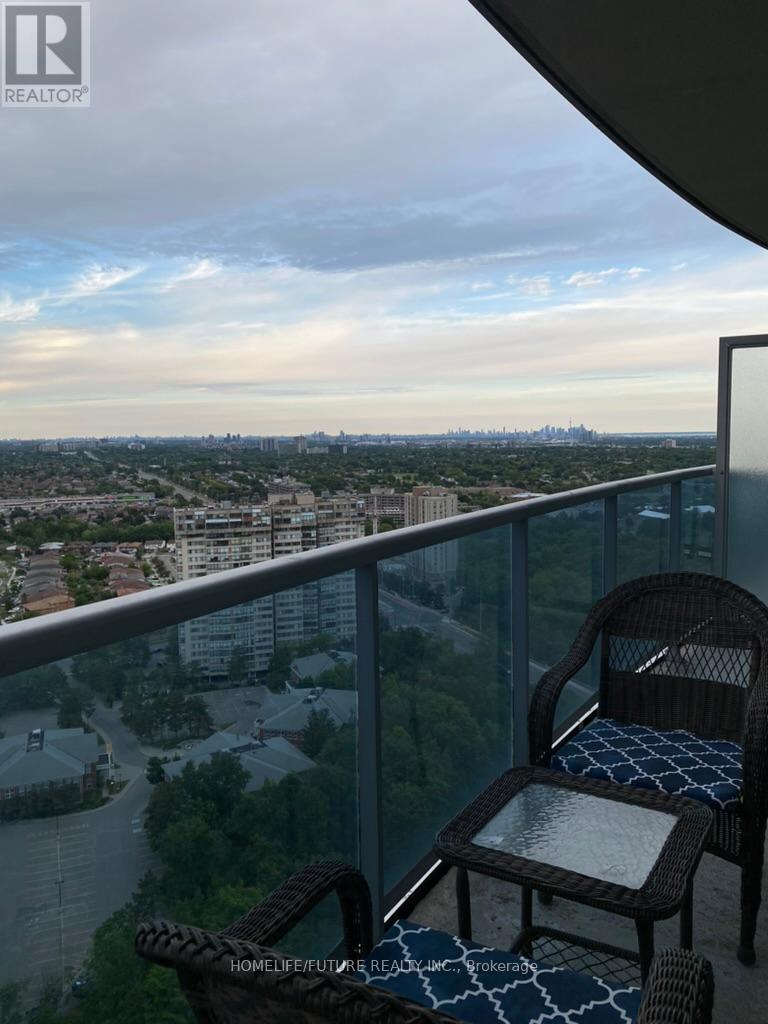| Bathrooms2 | Bedrooms2 |
| Property TypeSingle Family |
|
Enjoy The Fully Furnished Sun-Filled Condo With Unobstructed Views In Highly Sought-After 80 Absolute 1 Bedroom + Den (Can Be Used As A Second Bedroom/Home Office). 2 Bathroom W/Granite Counter, Second Washroom Can Be Accessed Through Den And Living Room. Large Balcony With A City & Creek View. 9 Ft Ceiling, Hardwood Floor In Living/Dining Room And Den. Kitchen With Stainless Steel Appliances, Granite Countertops & Backsplash. Master Bed W/Mirrored Closet And 4 Pc Ensuite. Minutes To City Centre And Major Highways. **** EXTRAS **** $300 Key Deposit. (id:54154) |
| Amenities NearbyHospital, Park, Place of Worship, Public Transit, Schools | Community FeaturesPet Restrictions |
| FeaturesBalcony | Lease2950.00 |
| Lease Per TimeMonthly | Management CompanyAndrejs Management |
| OwnershipCondominium/Strata | Parking Spaces1 |
| PoolIndoor pool | TransactionFor rent |
| Bedrooms Main level1 | Bedrooms Lower level1 |
| AmenitiesExercise Centre, Party Room, Sauna, Visitor Parking, Storage - Locker | AppliancesDishwasher, Dryer, Microwave, Range, Refrigerator, Stove, Washer |
| CoolingCentral air conditioning | Exterior FinishBrick |
| Bathrooms (Total)2 | Heating FuelNatural gas |
| HeatingForced air | TypeApartment |
| AmenitiesHospital, Park, Place of Worship, Public Transit, Schools |
| Level | Type | Dimensions |
|---|---|---|
| Flat | Living room | 5.36 m x 3 m |
| Flat | Dining room | 5.4 m x 3 m |
| Flat | Kitchen | 2.7 m x 2.3 m |
| Flat | Bedroom | 3.7 m x 2.7 m |
| Flat | Den | 2.7 m x 2.5 m |
Listing Office: HOMELIFE/FUTURE REALTY INC.
Data Provided by Toronto Regional Real Estate Board
Last Modified :14/05/2024 12:48:29 AM
MLS®, REALTOR®, and the associated logos are trademarks of The Canadian Real Estate Association




















