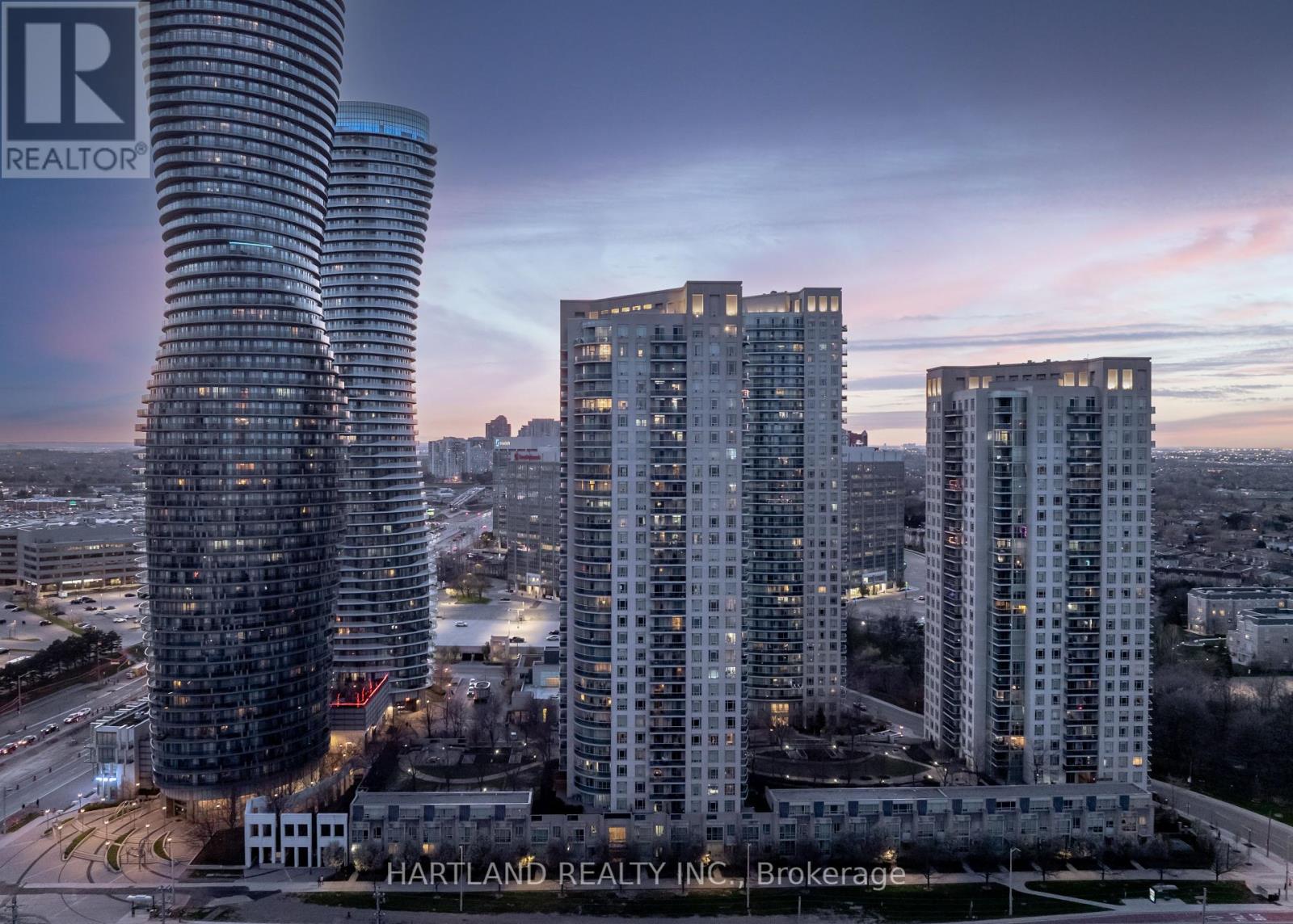| Bathrooms2 | Bedrooms2 |
| Property TypeSingle Family |
|
**Originally a 3-bedroom**Two parking spots & Locker** 1100+sqft! Indulge in luxury living at its finest in this 2-bedroom executive condo in Mississauga's heart. Meticulously upgraded with enhancements including engineered hardwood floors, upgraded ceramic tiles, granite counters, and crown moulding. Unwind in the elegant ensuite bath with a whirlpool tub or rejuvenate in the glass-enclosed spa shower. French doors add charm while the prime location offers easy access to Square One, Hwy 403, GO Train, and public transit. Enjoy exclusive access to a rec complex with pool, gym, squash, and cinema. Don't miss this opportunity for sophisticated urban living! **** EXTRAS **** *Two parking spots & Locker* (id:54154) Please visit : Multimedia link for more photos and information |
| Amenities NearbyPublic Transit, Hospital | Community FeaturesPet Restrictions |
| FeaturesBalcony, Carpet Free | Maintenance Fee1203.23 |
| Maintenance Fee Payment UnitMonthly | Management CompanyAndrejs Property Management (905) 850-7750 |
| OwnershipCondominium/Strata | Parking Spaces2 |
| PoolIndoor pool, Outdoor pool | TransactionFor sale |
| ViewView, City view |
| Bedrooms Main level2 | AmenitiesExercise Centre, Party Room, Security/Concierge, Storage - Locker |
| AppliancesDishwasher, Dryer, Microwave, Refrigerator, Stove, Washer, Window Coverings | CoolingCentral air conditioning |
| Exterior FinishConcrete | Bathrooms (Total)2 |
| Heating FuelNatural gas | HeatingForced air |
| TypeApartment |
| AmenitiesPublic Transit, Hospital |
| Level | Type | Dimensions |
|---|---|---|
| Main level | Living room | 6.07 m x 4.81 m |
| Main level | Dining room | 6.07 m x 4.81 m |
| Main level | Kitchen | 4.5 m x 3.7 m |
| Main level | Primary Bedroom | 3.05 m x 4.29 m |
| Main level | Bedroom 2 | 2.77 m x 4.71 m |
Listing Office: HARTLAND REALTY INC.
Data Provided by Toronto Regional Real Estate Board
Last Modified :18/05/2024 03:30:02 PM
MLS®, REALTOR®, and the associated logos are trademarks of The Canadian Real Estate Association


























