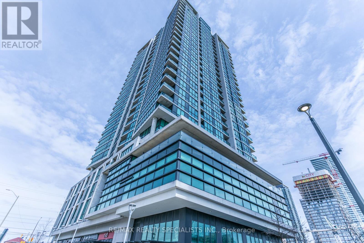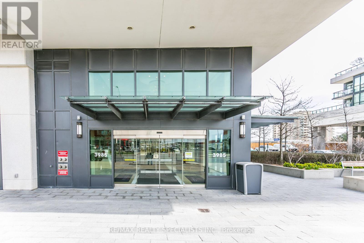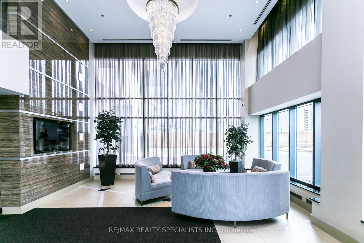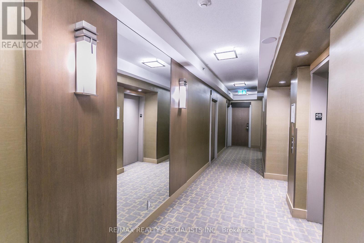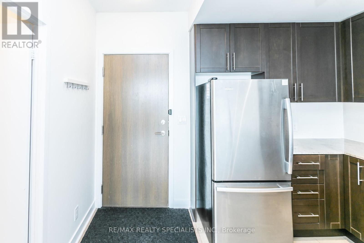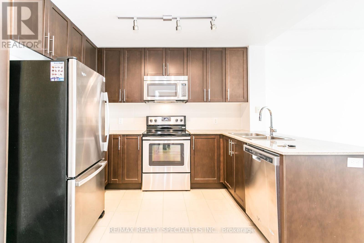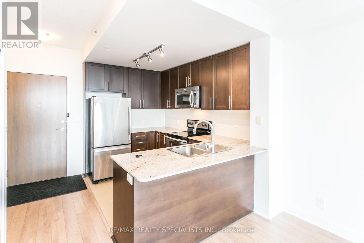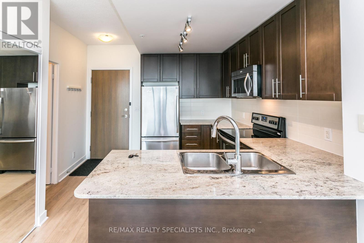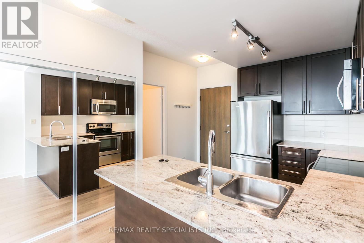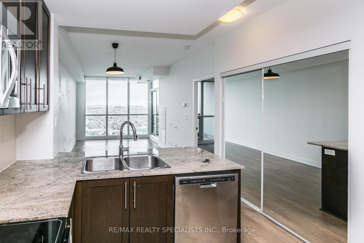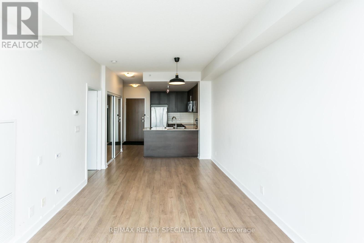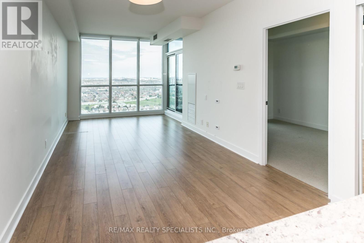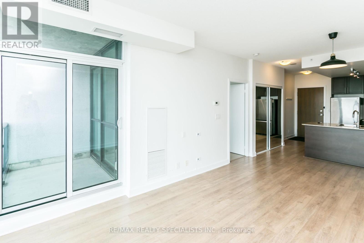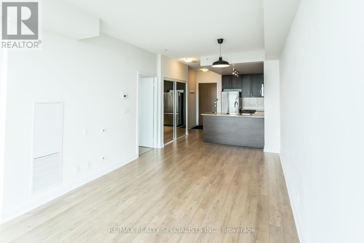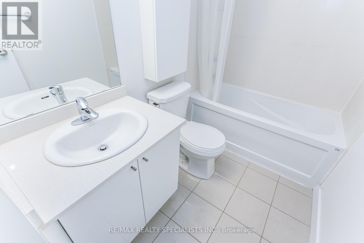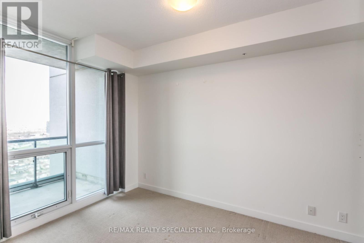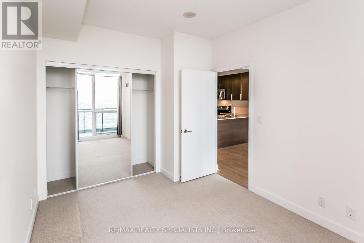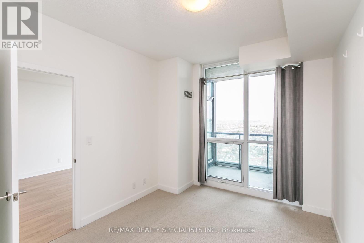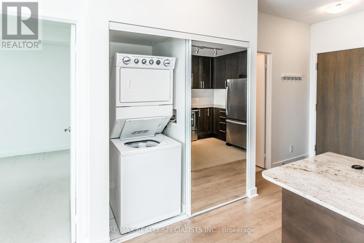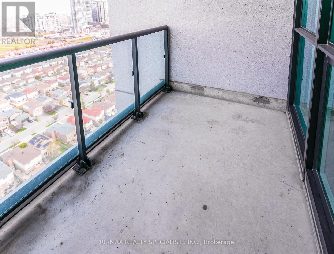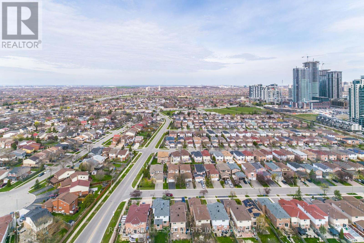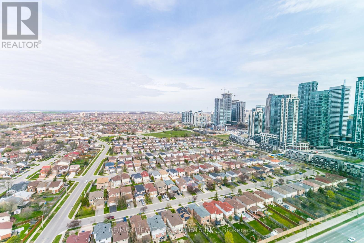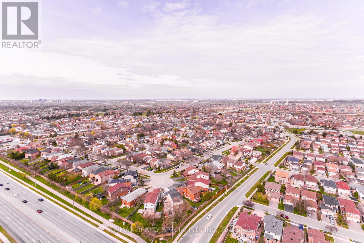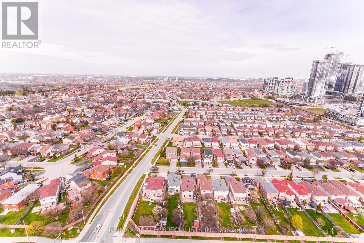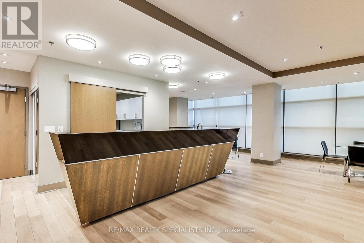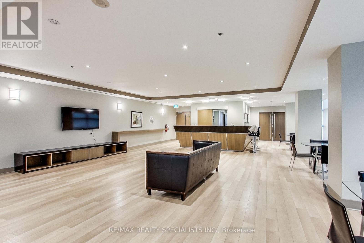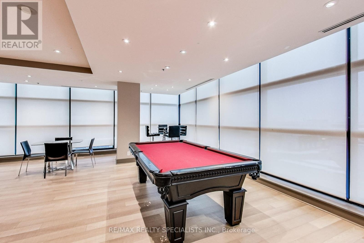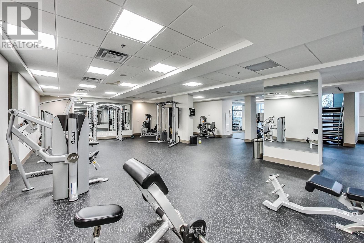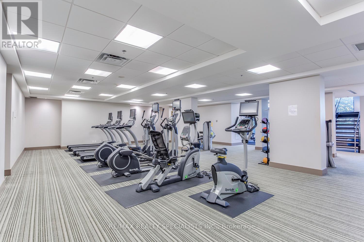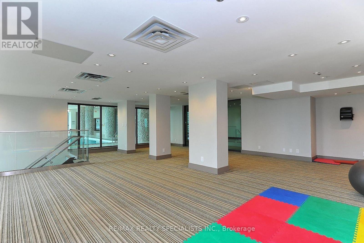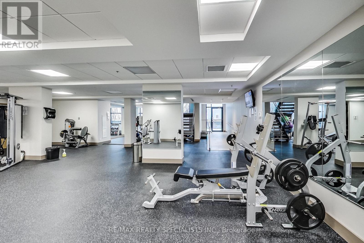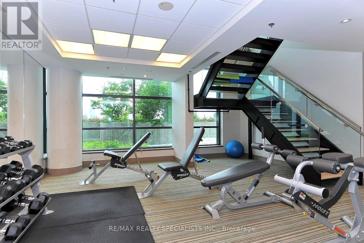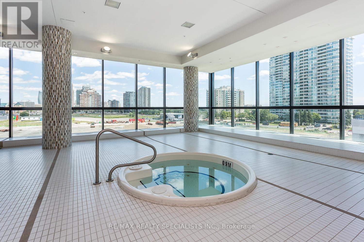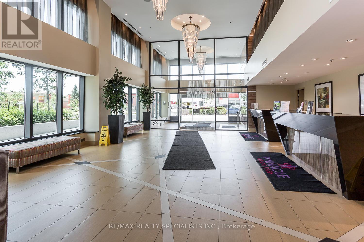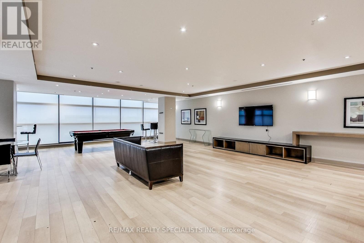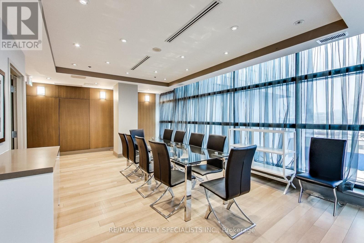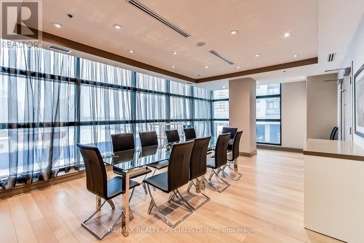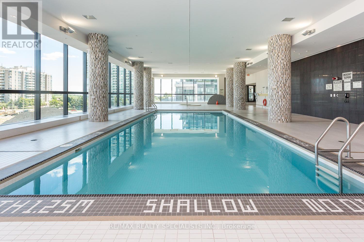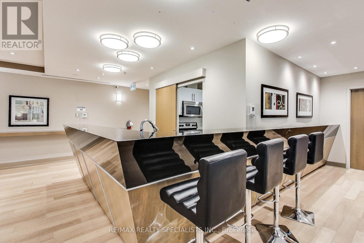| Bathrooms1 | Bedrooms1 |
| Property TypeSingle Family |
|
Gorgeous Bright & Spacious 1 Bedroom Unit In The Heart Of Mississauga, Fantastic open View from Large balcony, Location With Steps To Bus Stops, Go Bus, Parks, Library, Schools, Square One Shopping Centre, Supermarkets, Stores, Restaurants with Easy Access To 401/403/QEW. Great Layout With Open Concept Dining & Living Room W/O To Balcony, 9 Ft Ceiling, Large Windows With Unobstructed Clear Views, Gourmet Kitchen With Granite Counter Top And Stainless Steel Appliances. Amenities Include Concierge, Gym, Indoor Pool, Party Room, Guest Suites, And Plenty Of Visitor Parking Spots. (id:54154) |
| Amenities NearbyPark, Public Transit, Schools | FeaturesBalcony |
| Lease2700.00 | Lease Per TimeMonthly |
| Management CompanyDel Property Management | OwnershipCondominium/Strata |
| Parking Spaces1 | PoolIndoor pool |
| TransactionFor rent | ViewView |
| Bedrooms Main level1 | AmenitiesStorage - Locker, Security/Concierge, Party Room, Visitor Parking, Exercise Centre |
| CoolingCentral air conditioning | Exterior FinishConcrete |
| Bathrooms (Total)1 | Heating FuelNatural gas |
| HeatingForced air | TypeApartment |
| AmenitiesPark, Public Transit, Schools |
| Level | Type | Dimensions |
|---|---|---|
| Flat | Living room | 6.2 m x 3.12 m |
| Flat | Dining room | 6.2 m x 3.12 m |
| Flat | Kitchen | 3.05 m x 2 m |
| Flat | Primary Bedroom | 3.96 m x 2.9 m |
| Flat | Bathroom | 2.6 m x 1.52 m |
Listing Office: RE/MAX REALTY SPECIALISTS INC.
Data Provided by Toronto Regional Real Estate Board
Last Modified :24/04/2024 05:28:17 PM
MLS®, REALTOR®, and the associated logos are trademarks of The Canadian Real Estate Association

