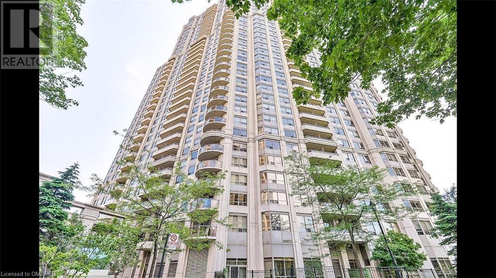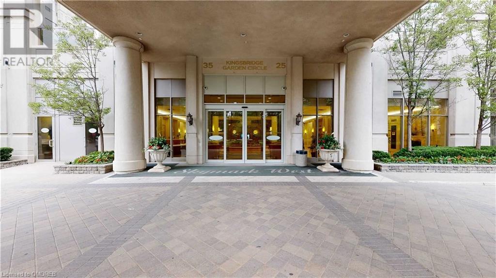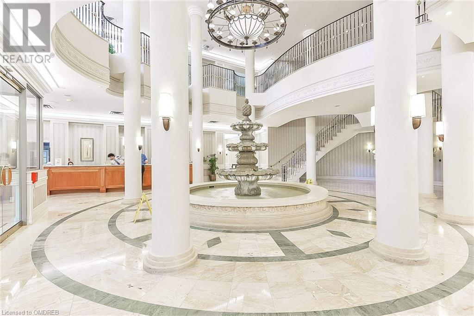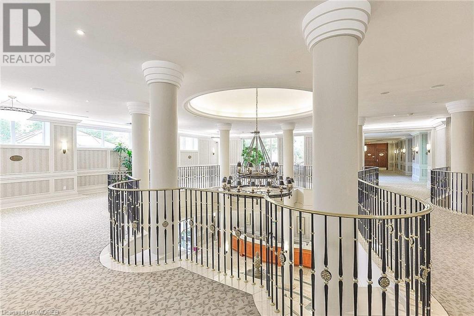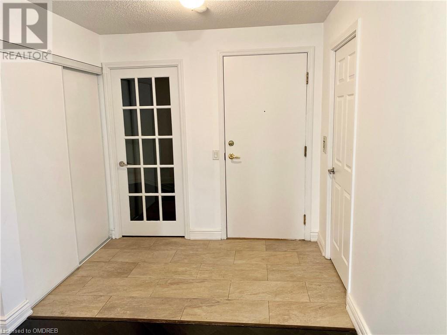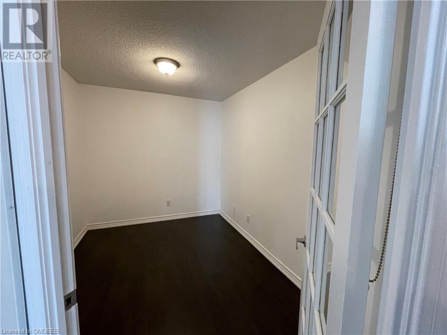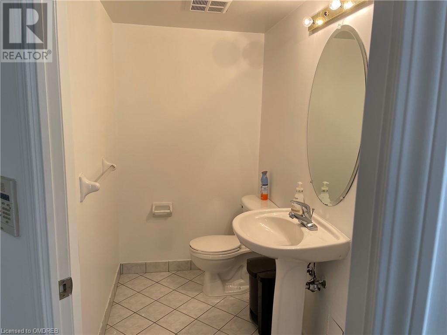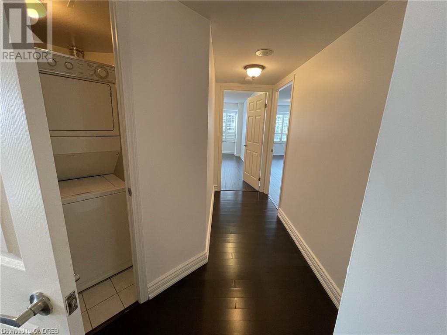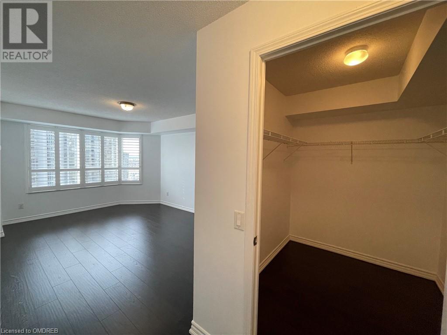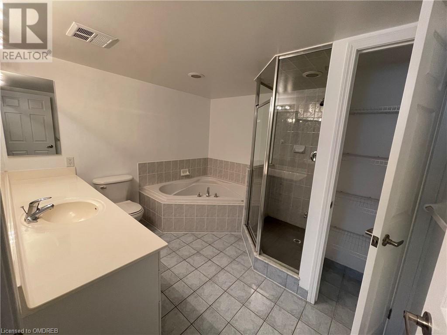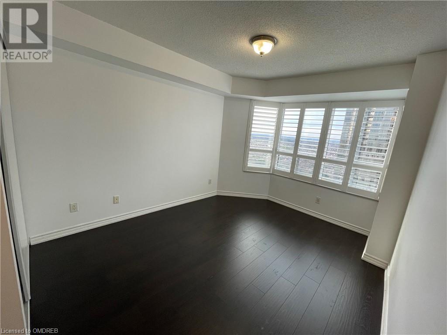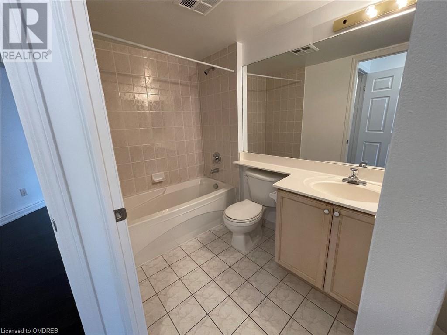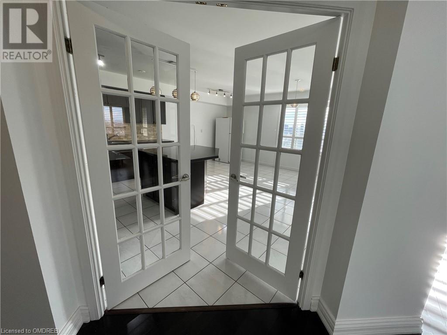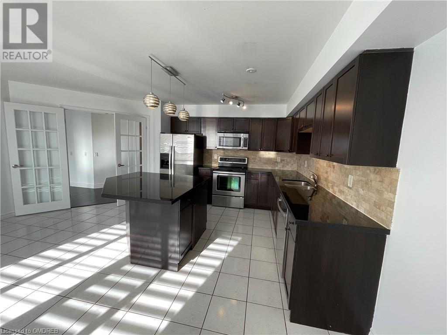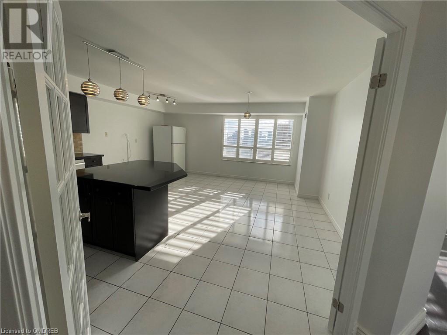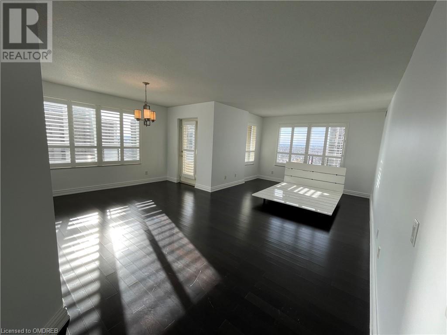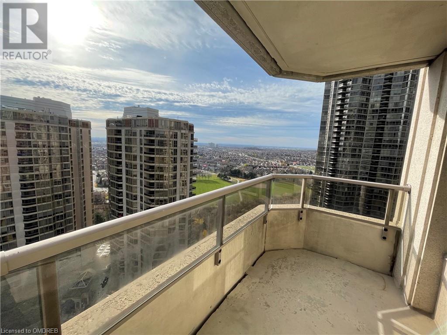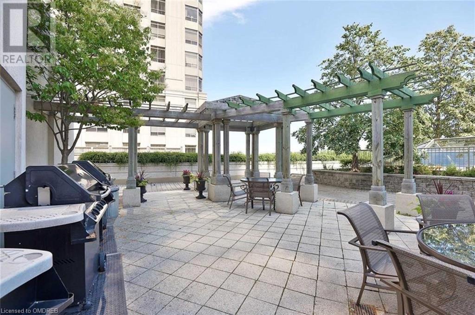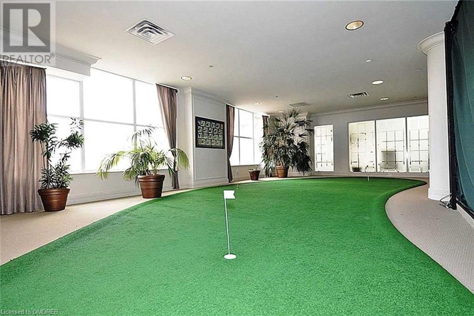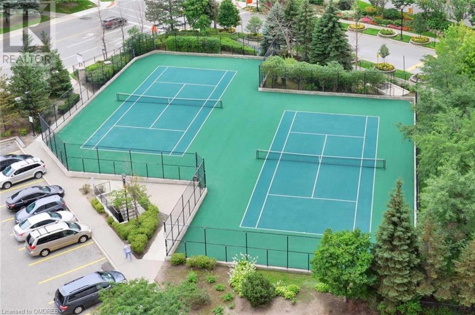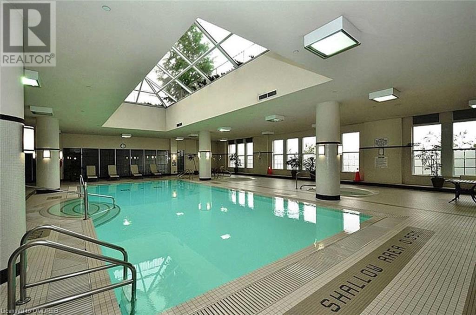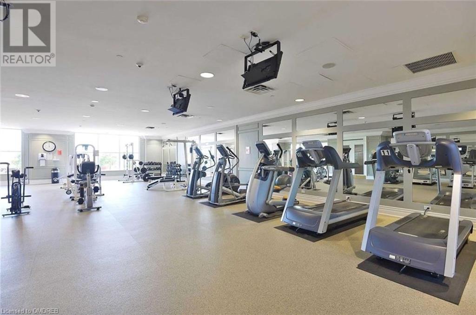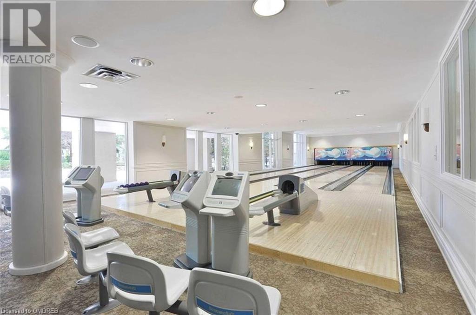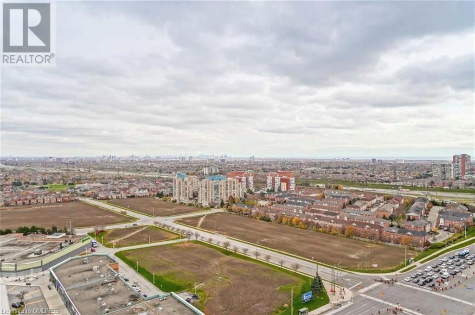| Bathrooms3 | Bedrooms2 |
| Property TypeSingle Family | Building Area1680 |
|
Welcome To An Upgraded Beautiful Corner Unit In The Rarely Available And Highly Sought After Kingsbridge Garden Circle! This Bright And Well Kept 2+1 Bedrooms And 2+1 Bathrooms Unit Boosts Approx 1700Sqft With Southwest Exposure, Hardwood Flooring And Spacious Bedrooms. The Den Can Be Converted To A 3rd Bedroom Or An Office. Building Amenities Include: Indoor Pool With Jacuzzi, Tennis, Squash, Racquetball, Library, Billiards Room, Conference Rooms, Gym Etc! With All Utilities Included (Water, Heat, Hydro) This Is A Worthy Property To Check Out! (id:54154) |
| Amenities NearbyPublic Transit, Shopping | FeaturesSouthern exposure, Balcony, No Pet Home |
| Lease3800.00 | Lease Per TimeMonthly |
| OwnershipCondominium | Parking Spaces1 |
| StorageLocker | TransactionFor rent |
| Zoning DescriptionRCLID5 |
| Bedrooms Main level2 | Bedrooms Lower level0 |
| AmenitiesExercise Centre, Party Room | AppliancesDishwasher, Dryer, Microwave, Refrigerator, Stove, Washer |
| BasementNone | Construction Style AttachmentAttached |
| CoolingCentral air conditioning | Exterior FinishOther |
| Bathrooms (Half)1 | Bathrooms (Total)3 |
| Heating FuelNatural gas | Size Interior1680.0000 |
| Storeys Total1 | TypeApartment |
| Utility WaterUnknown |
| Access TypeHighway access | AmenitiesPublic Transit, Shopping |
| Level | Type | Dimensions |
|---|---|---|
| Main level | Living room/Dining room | Measurements not available |
| Main level | Kitchen | 1'1'' x 1'1'' |
| Main level | 2pc Bathroom | Measurements not available |
| Main level | 4pc Bathroom | Measurements not available |
| Main level | Full bathroom | Measurements not available |
| Main level | Den | 1'1'' x 1'1'' |
| Main level | Bedroom | 1'1'' x 1'1'' |
| Main level | Primary Bedroom | 1'1'' x 1'1'' |
Listing Office: EXP REALTY
Data Provided by The Oakville, Milton & District Real Estate Board
Last Modified :12/04/2024 01:56:23 AM
MLS®, REALTOR®, and the associated logos are trademarks of The Canadian Real Estate Association

