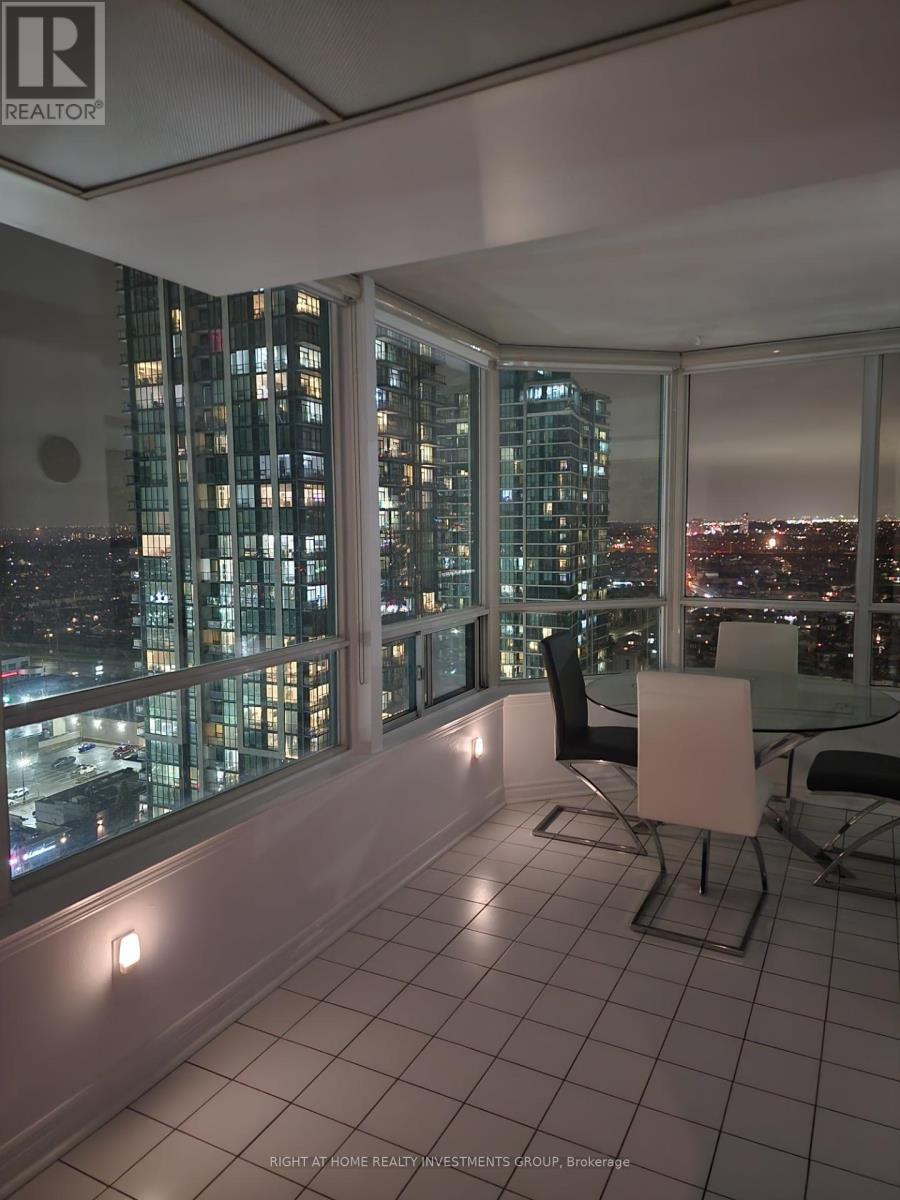| Bathrooms2 | Bedrooms2 |
| Property TypeSingle Family |
|
Wow! Your Search Ends Here! Absolutely Stunning, Spacious, 2 Bedroom + 2 Washroom Corner Unit In Prime Mississauga Location! Windows Galore, Enjoy Endless Views & Natural Light. This Bright Condo Boasts A Wonderful Open Concept Layout, Large Living & Dining Area, Eat In Kitchen Solarium. Spacious Master Bedroom W/Ensuite & Walkout To Balcony. Large 2nd Bedroom W/ Walkout To Balcony As Well. Ensuite Laundry, 2 Full Washrooms. Laminate Flooring Throughout. *Great size apx. 1200 Sq. Ft *Maintenance included all utilities. **** EXTRAS **** Top Location, Steps To Square One, Public Transit, Living Arts Centre, Schools, Plazas, Parks, And Major Highways! Great Building With Fantastic Amenities And Security/Concierge. Incl. All Existing Appliances, Light Fix., Window Coverings. (id:54154) |
| Community FeaturesPets not Allowed | FeaturesBalcony |
| Maintenance Fee761.00 | Maintenance Fee Payment UnitMonthly |
| Management CompanyCrossbridge Condominium Services (905)277 5143 | OwnershipCondominium/Strata |
| Parking Spaces1 | TransactionFor sale |
| Bedrooms Main level2 | CoolingCentral air conditioning |
| Exterior FinishConcrete | Bathrooms (Total)2 |
| Heating FuelNatural gas | HeatingForced air |
| TypeApartment |
| Level | Type | Dimensions |
|---|---|---|
| Ground level | Living room | 5.9 m x 3.99 m |
| Ground level | Dining room | 5.9 m x 3.99 m |
| Ground level | Kitchen | 2.87 m x 3.61 m |
| Ground level | Solarium | 2.87 m x 2.2 m |
| Ground level | Primary Bedroom | 4.62 m x 3.32 m |
| Ground level | Bedroom 2 | 3.95 m x 2.87 m |
Listing Office: RIGHT AT HOME REALTY INVESTMENTS GROUP
Data Provided by Toronto Regional Real Estate Board
Last Modified :21/04/2024 08:25:41 AM
MLS®, REALTOR®, and the associated logos are trademarks of The Canadian Real Estate Association



































