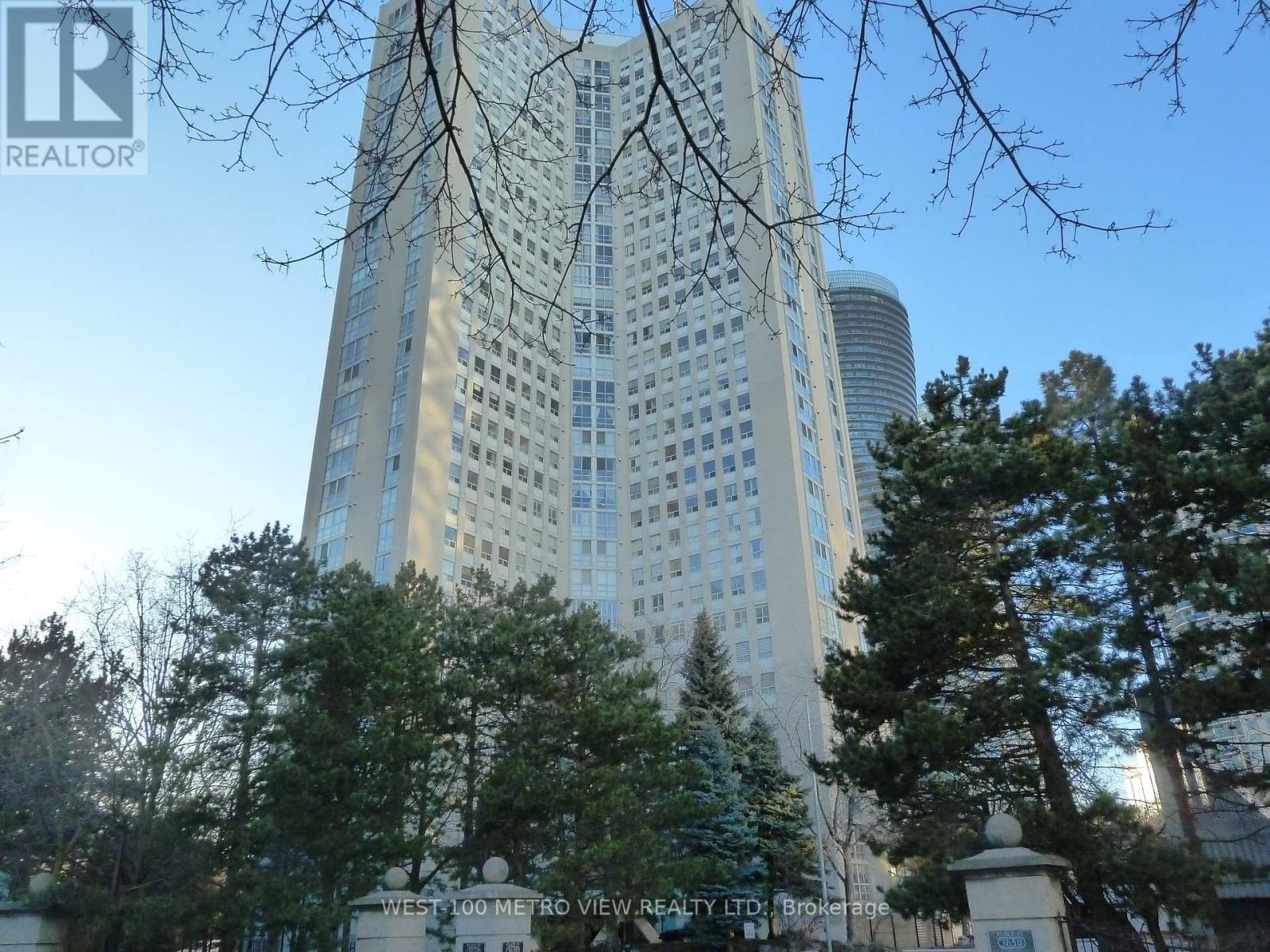| Bathrooms2 | Bedrooms2 |
| Property TypeSingle Family |
|
Experience luxury living in a prime neighborhood with this spacious 1300 square foot unit boasting breathtaking sunset views. Family room transformed into a versatile large den or second bedroom, adding flexibility to your living space. Enjoy the upgraded kitchen and master ensuite. Commuting is a breeze with highway access & transit options right at your doorstep, including the new LRT and convenience of one bus ride to the subway. Minutes away from major shopping mall, groceries, community centre and schools - walk to everything. Maintenance fee covers high-speed internet and a robust tv entertainment package, plus all utilities and modern amenities such as concierge, indoor pool, sauna, gym, games room, guest suite, along with beautifully manicured grounds - offering a serene escape in the heart of the city, without the hassle. **** EXTRAS **** FRIDGE, STOVE,WASHER, DRYER, DISHWASHER (id:54154) |
| Amenities NearbyPublic Transit | Community FeaturesPets not Allowed |
| FeaturesWooded area | Maintenance Fee1089.11 |
| Maintenance Fee Payment UnitMonthly | Management CompanyDel Property Management |
| OwnershipCondominium/Strata | Parking Spaces1 |
| PoolIndoor pool | StructureTennis Court |
| TransactionFor sale |
| Bedrooms Main level1 | Bedrooms Lower level1 |
| AmenitiesParty Room, Sauna, Exercise Centre | CoolingCentral air conditioning |
| Exterior FinishConcrete | Bathrooms (Total)2 |
| TypeApartment |
| AmenitiesPublic Transit |
| Level | Type | Dimensions |
|---|---|---|
| Flat | Living room | 6 m x 3.52 m |
| Flat | Dining room | 4.12 m x 3 m |
| Flat | Eating area | 3.45 m x 2.5 m |
| Flat | Kitchen | 4.5 m x 2.32 m |
| Flat | Primary Bedroom | 4.55 m x 4.1 m |
| Flat | Den | 4.5 m x 3.5 m |
Listing Office: WEST-100 METRO VIEW REALTY LTD.
Data Provided by Toronto Regional Real Estate Board
Last Modified :27/04/2024 03:30:23 PM
MLS®, REALTOR®, and the associated logos are trademarks of The Canadian Real Estate Association
















