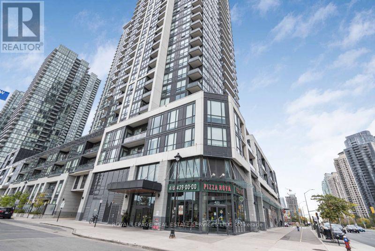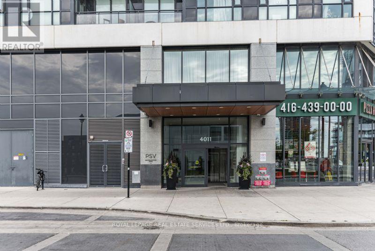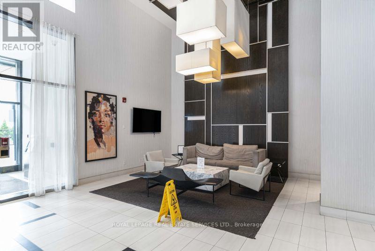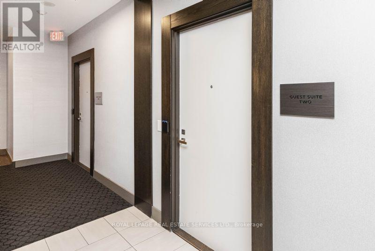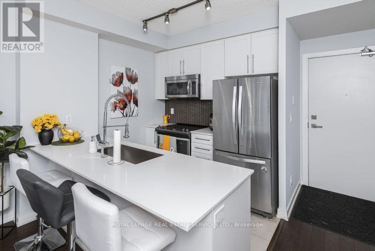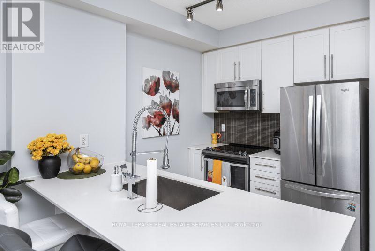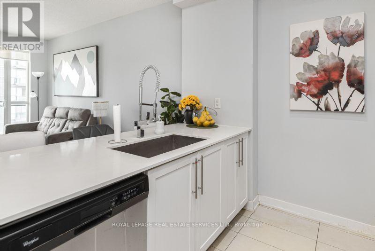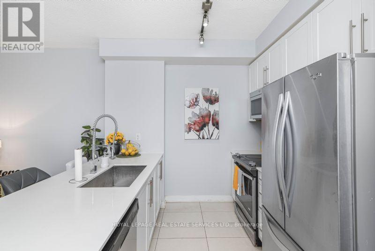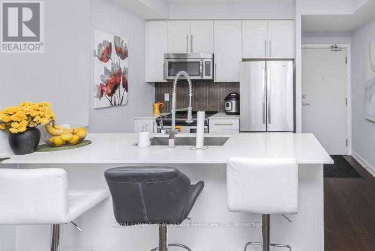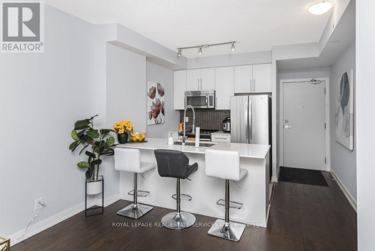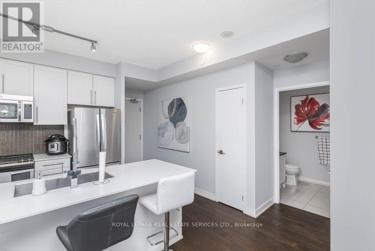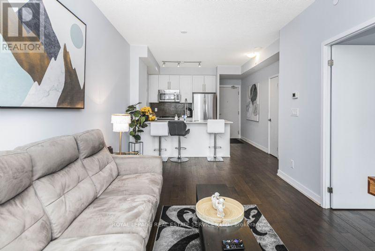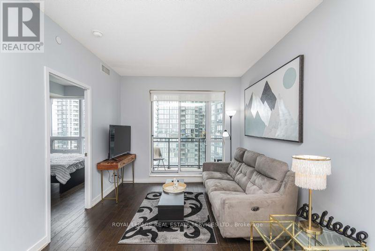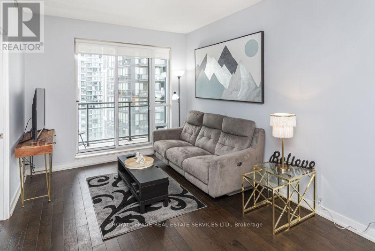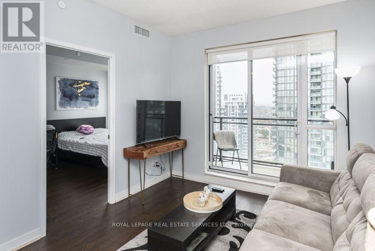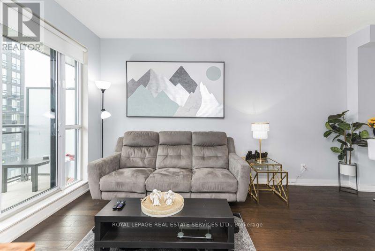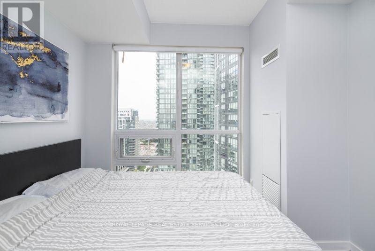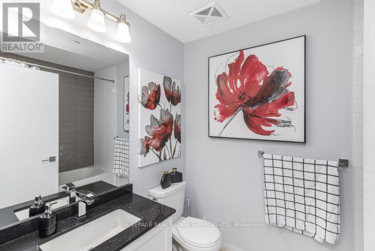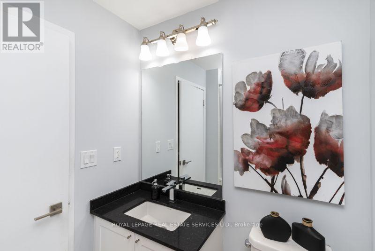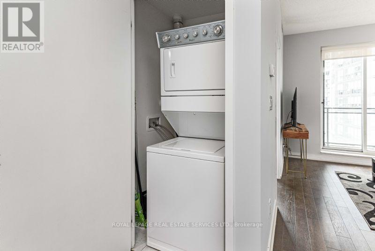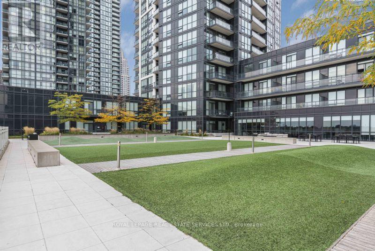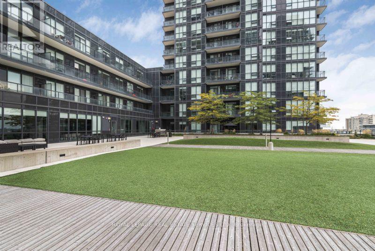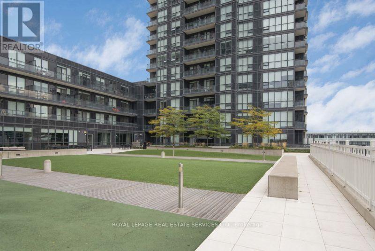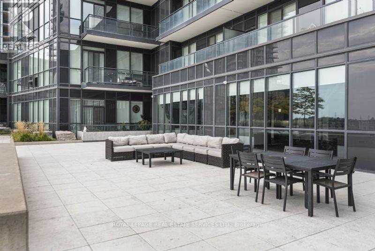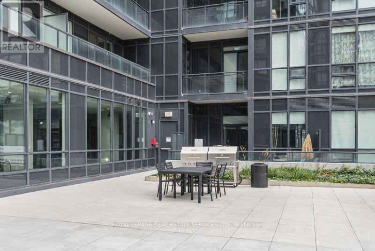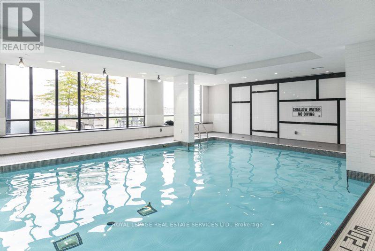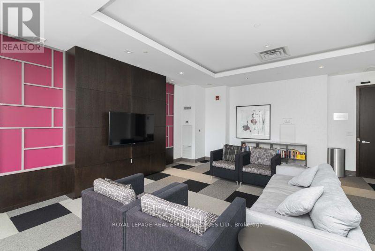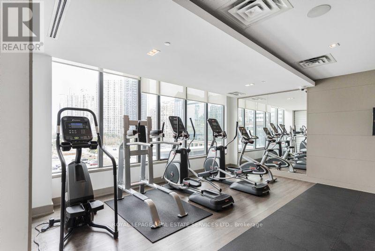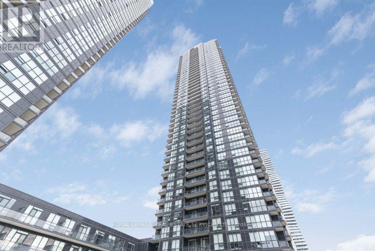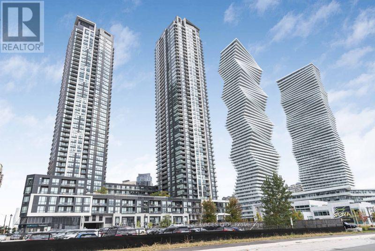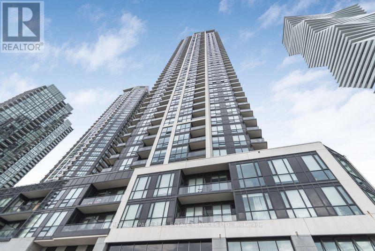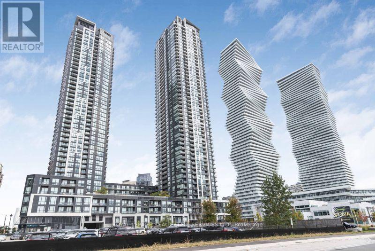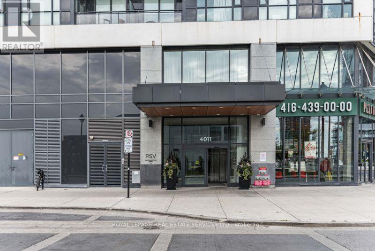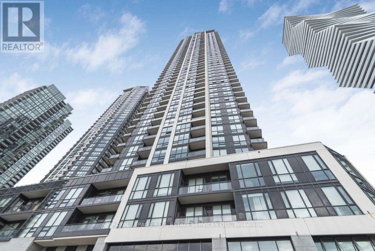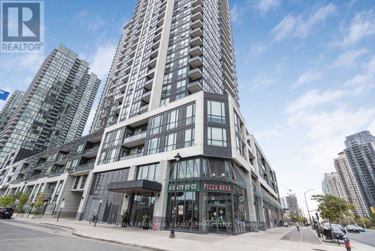| Bathrooms1 | Bedrooms1 |
| Property TypeSingle Family |
|
Luxurious Living In This Stylish Square One Condo Located In The Heart Of Mississauga Downtown! This Luxury Condo Features Hardwood Floors, Modern Kitchen With Granite Countertop and Stainless Steel Appliances, Large Livingroom with Walkout To Balcony, 1 Underground Parking and Private Locker, W/ Amazing World Class Amenities Incl. Indoor Pool, Recreation Lounge, Rooftop Terrace W/Bbq, Gym Studio & Party Room. Walking Distance To Sq 1Shopping Mall, University Of Mississauga, Restaurants/Bars and Much More! (id:54154) |
| FeaturesBalcony | Maintenance Fee383.00 |
| Maintenance Fee Payment UnitMonthly | Management CompanyDuka Property Management |
| OwnershipCondominium/Strata | Parking Spaces1 |
| TransactionFor sale |
| Bedrooms Main level1 | AmenitiesStorage - Locker |
| CoolingCentral air conditioning | Exterior FinishBrick |
| Bathrooms (Total)1 | Heating FuelNatural gas |
| HeatingForced air | TypeApartment |
| Level | Type | Dimensions |
|---|---|---|
| Main level | Living room | 5.92 m x 3.04 m |
| Main level | Dining room | 5.92 m x 3.04 m |
| Main level | Kitchen | 3.51 m x 2.67 m |
| Main level | Primary Bedroom | 3.33 m x 3.04 m |
| Main level | Laundry room | Measurements not available |
Listing Office: ROYAL LEPAGE REAL ESTATE SERVICES LTD.
Data Provided by Toronto Regional Real Estate Board
Last Modified :08/04/2024 01:31:20 PM
MLS®, REALTOR®, and the associated logos are trademarks of The Canadian Real Estate Association

