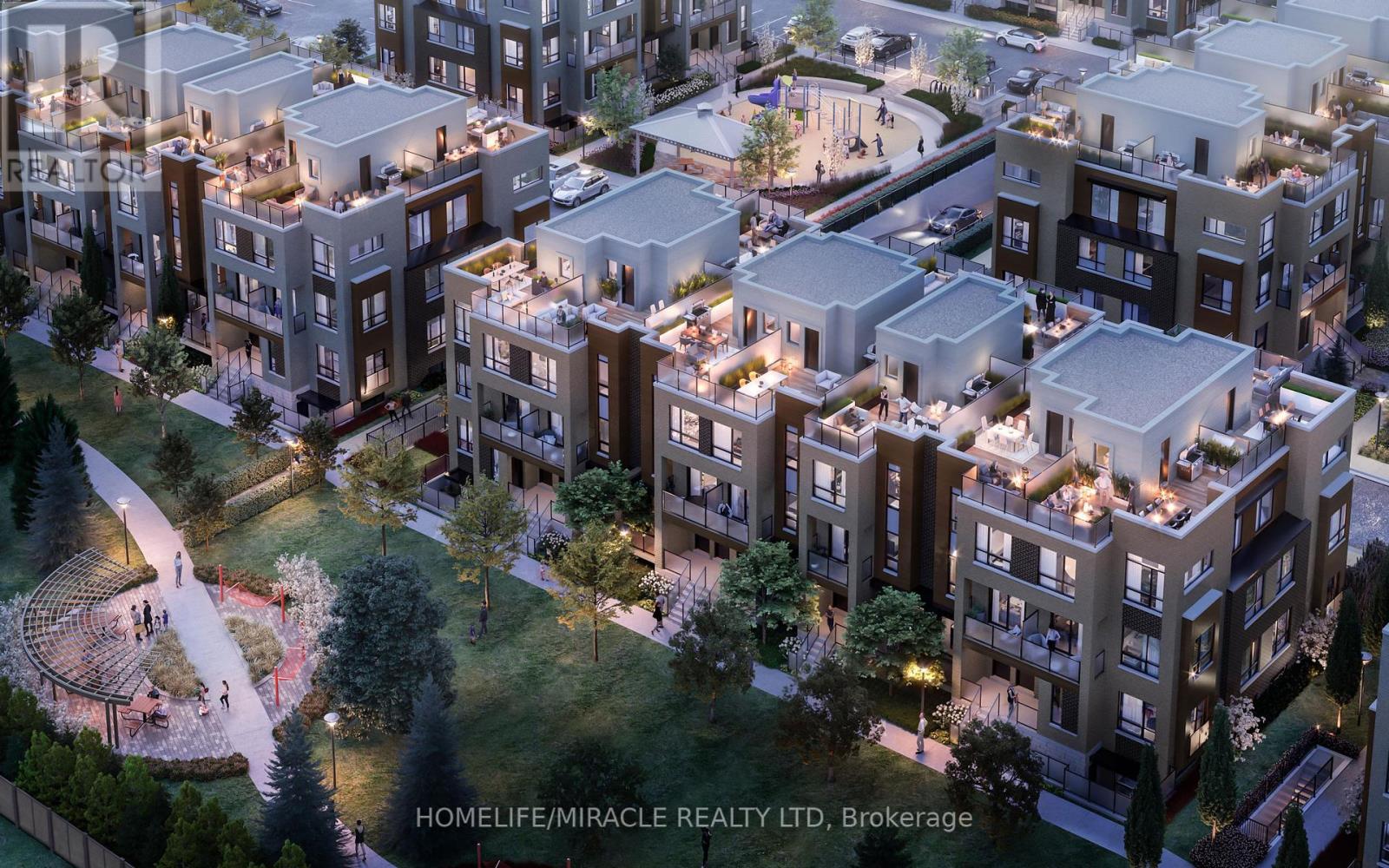| Bathrooms2 | Bedrooms2 |
| Property TypeSingle Family |
|
Assignment Sale in sold out community of Glenway Urban Townhomes by Andrin Homes located in a prime location of New market with Occupancy of August 2024. Minutes To All Amenities. 2 Bed & 1.5 Bath, Boasting An Open Concept On The Main Floor Layout With Walk-out To The Balcony from The Living Room. Main Bedroom Includes Walk-In Closet & Kitchen Offers Stainless Steel Energy Star Appliances and granite countertops in Kitchen and washrooms Smooth Ceilings & LED Lights through out. Kitchen with pantry, This Community offers Walking & biking paths, Children's Playground Area, Dog Parks/Washing Station & Visitors Parking. Walking Distance To New market Bus Terminal , Upper CanadaMall,Highway404,Restaurants, Recreation complex, Golf Courses & More! **** EXTRAS **** Parking: One Level Of Secured Underground Parking With Resident And Visitor Underground Parking. All rooms Smooth Ceiling, LED Lights throughout (id:54154) |
| Community FeaturesPet Restrictions | FeaturesBalcony |
| Maintenance Fee200.00 | Maintenance Fee Payment UnitMonthly |
| Maintenance Fee TypeCommon Area Maintenance, Insurance, Parking | Management CompanyFirst Service property management |
| OwnershipCondominium/Strata | Parking Spaces1 |
| TransactionFor sale |
| Bedrooms Main level2 | AppliancesDishwasher, Freezer, Microwave, Range, Refrigerator |
| CoolingCentral air conditioning | Exterior FinishBrick |
| Bathrooms (Half)1 | Bathrooms (Total)2 |
| Heating FuelNatural gas | HeatingForced air |
| TypeRow / Townhouse |
| Level | Type | Dimensions |
|---|---|---|
| Flat | Living room | 3.23 m x 4.6 m |
| Flat | Kitchen | 3.23 m x 2.44 m |
| Lower level | Primary Bedroom | 2.8 m x 3.05 m |
| Lower level | Bedroom 2 | 2.44 m x 2.6 m |
Listing Office: HOMELIFE/MIRACLE REALTY LTD
Data Provided by Toronto Regional Real Estate Board
Last Modified :08/07/2024 11:12:39 PM
MLS®, REALTOR®, and the associated logos are trademarks of The Canadian Real Estate Association

