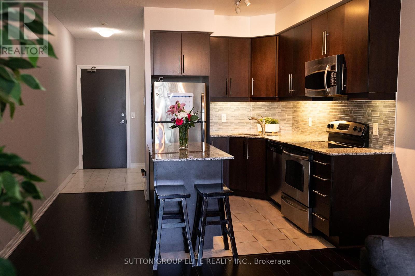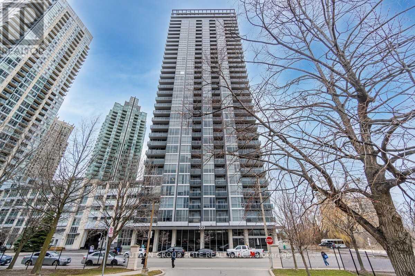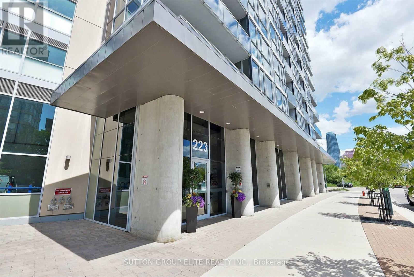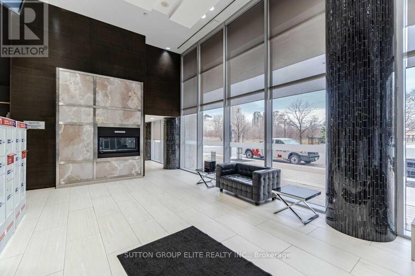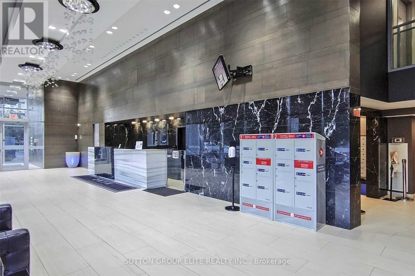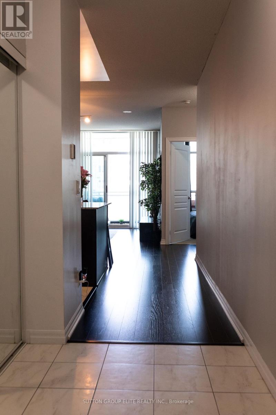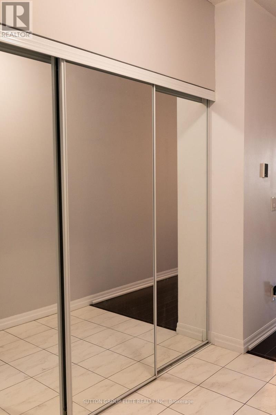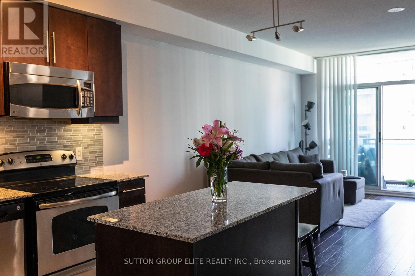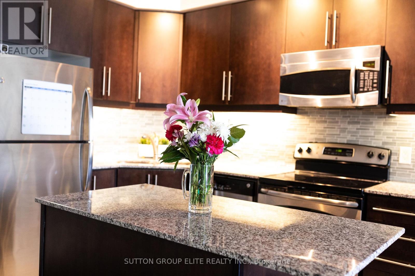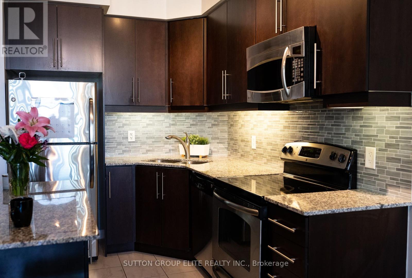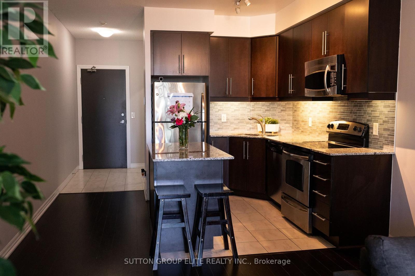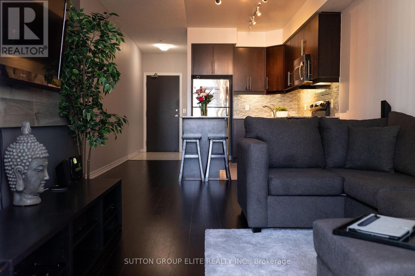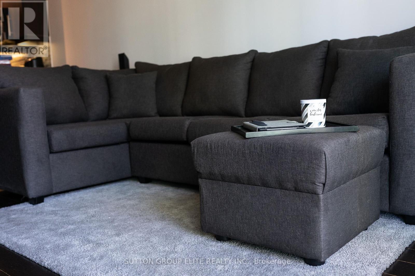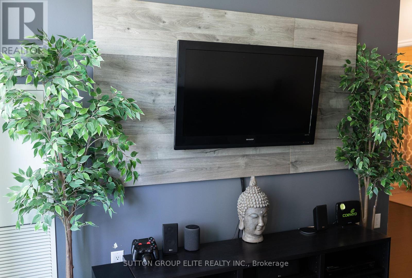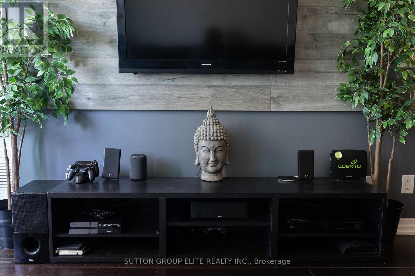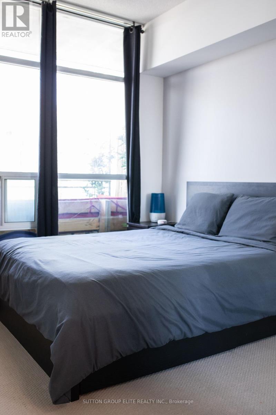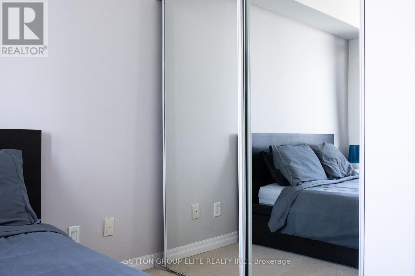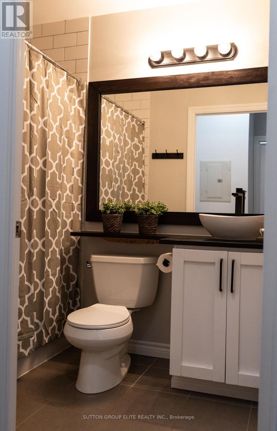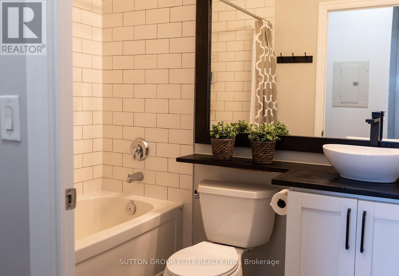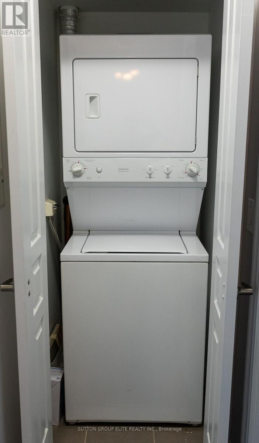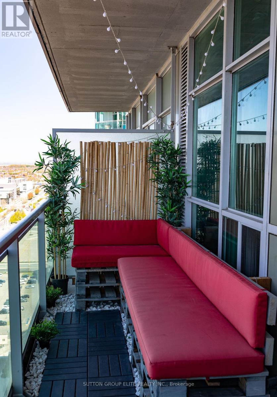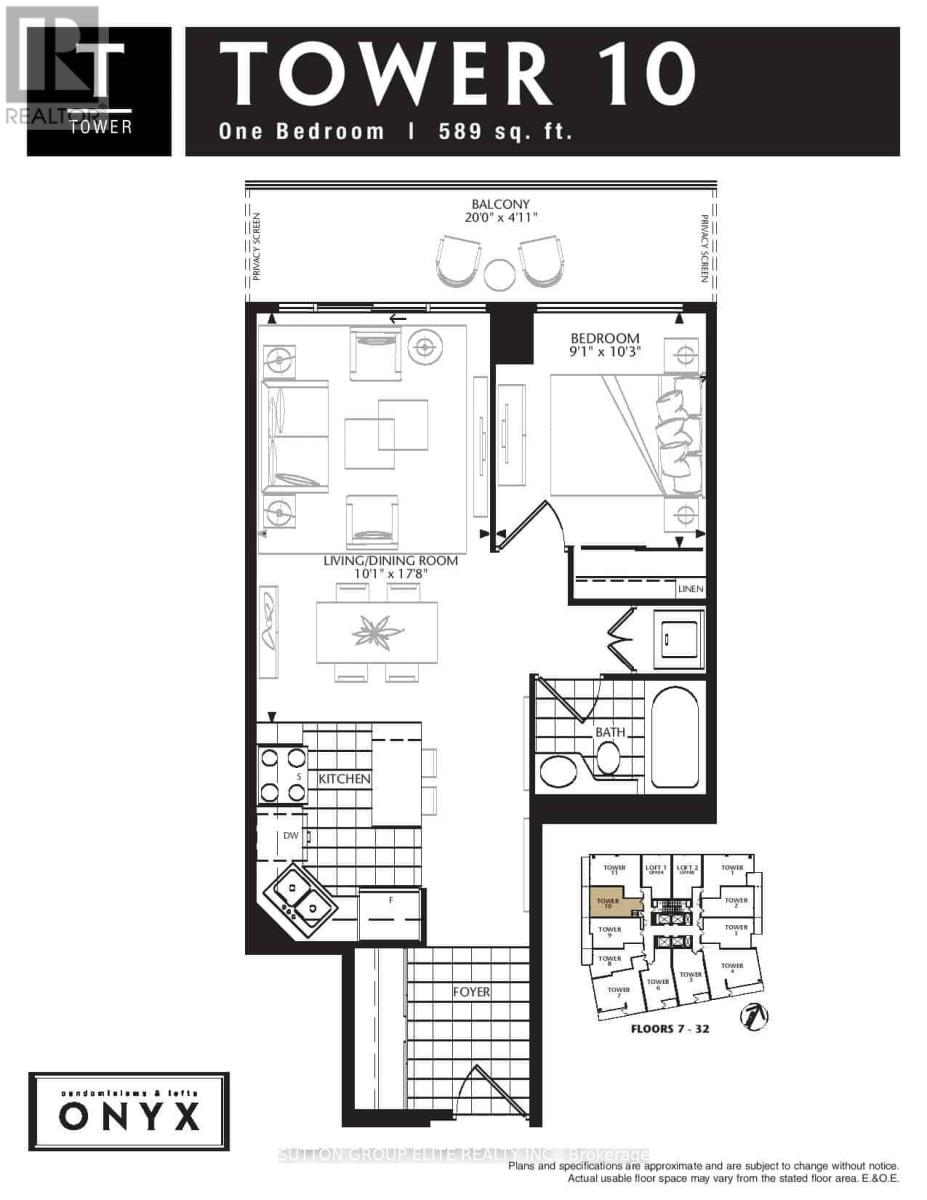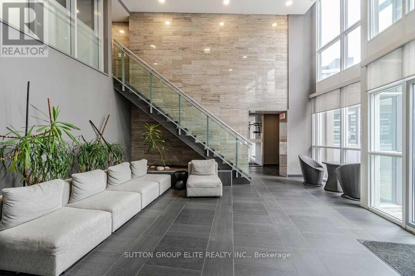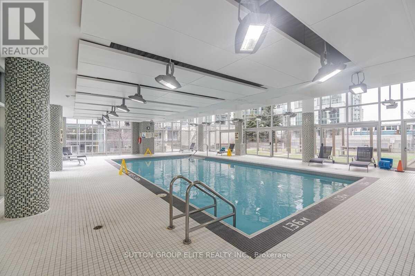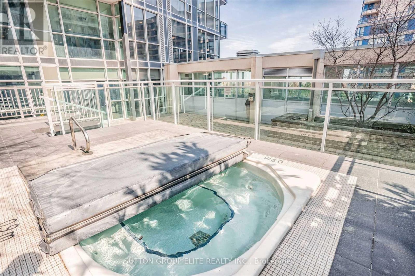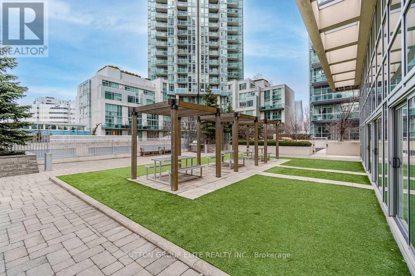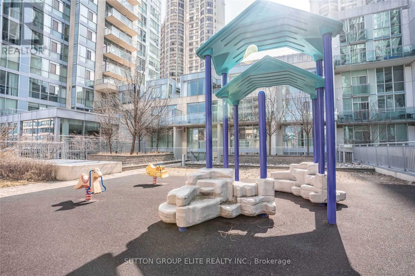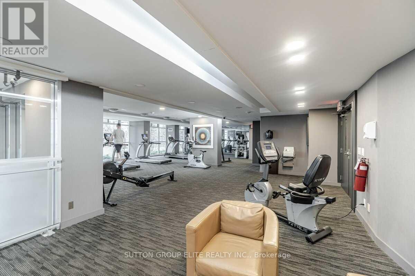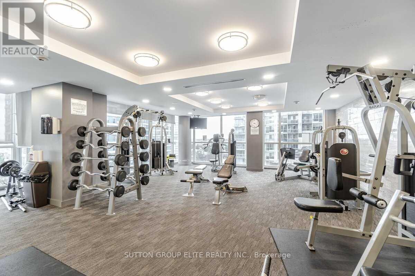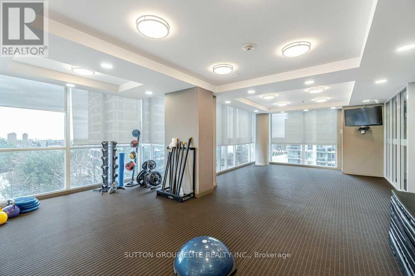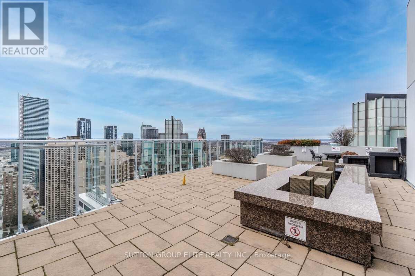| Bathrooms1 | Bedrooms1 |
| Property TypeSingle Family |
|
***UNIT IS NOW VACANT*** Welcome Home To The Sought After Onyx Condominiums! Lovely One Bedroom, Great Layout, Filled With Natural Sunlight. Featuring 9' Ceilings, Floor To Ceiling Windows, Laminate Flooring In Living/Dining Room. Open Concept Modern Kitchen With Centre Island, Granite Countertops, Stainless Steel Appliances, Backsplash, Undermount Sink & Under Cabinet Lighting. Large Balcony For Relaxing Days/Nights With Stunning Views. Minutes Away To Square One, Celebration Square, City Hall, Sheridan College, Public Transit, All Major Highways, Restaurants & Parks. **OFFERS WELCOME ANY TIME** **NO KITEC PLUMBING IN 223 WEBB DRIVE** **** EXTRAS **** Stainless Steel Fridge, Stainless Steel Stove, Stainless Steel Dishwasher, Stainless Steel Microwave, Washer, Dryer, All Electrical Light Fixtures, All Existing Window Coverings, One Owned Parking Spot & One Owned Storage Locker. (id:54154) |
| Amenities NearbyHospital, Park, Public Transit, Schools | Community FeaturesPet Restrictions, Community Centre |
| EquipmentNone | FeaturesBalcony |
| Maintenance Fee571.85 | Maintenance Fee Payment UnitMonthly |
| Maintenance Fee TypeHeat, Water, Insurance, Parking | Management CompanyCity Towers Property Management Inc - 905-276-1274 |
| OwnershipCondominium/Strata | Parking Spaces1 |
| PoolIndoor pool | Rental EquipmentNone |
| TransactionFor sale | ViewCity view |
| Zoning DescriptionSingle Family Residential |
| Bedrooms Main level1 | AmenitiesSecurity/Concierge, Exercise Centre, Party Room, Visitor Parking, Storage - Locker |
| CoolingCentral air conditioning | Exterior FinishConcrete |
| Fire ProtectionSecurity guard, Monitored Alarm | FlooringLaminate, Carpeted |
| Bathrooms (Total)1 | Heating FuelNatural gas |
| HeatingForced air | TypeApartment |
| AmenitiesHospital, Park, Public Transit, Schools |
| Level | Type | Dimensions |
|---|---|---|
| Main level | Living room | 5.43 m x 3.08 m |
| Main level | Dining room | 5.43 m x 3.08 m |
| Main level | Kitchen | 2.92 m x 2.22 m |
| Main level | Primary Bedroom | 3.14 m x 2.78 m |
Listing Office: SUTTON GROUP ELITE REALTY INC.
Data Provided by Toronto Regional Real Estate Board
Last Modified :31/07/2024 08:04:30 PM
MLS®, REALTOR®, and the associated logos are trademarks of The Canadian Real Estate Association

