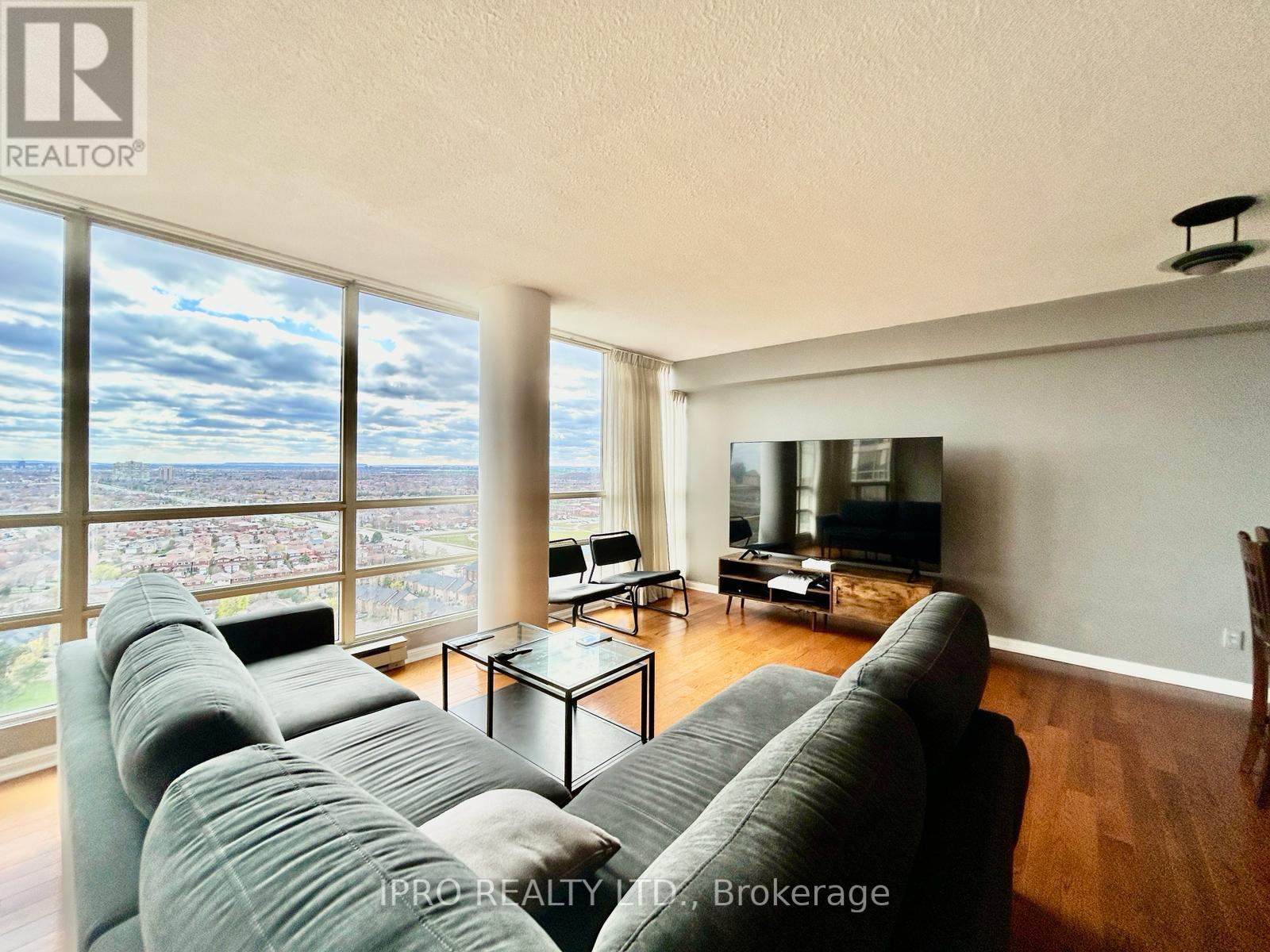| Bathrooms1 | Bedrooms2 |
| Property TypeSingle Family |
|
Welcome to this posh condo living !Open concept ,spacious and bright condo with 2 bedrooms & 1 bath. High-speed Internet is included at No Cost! Absolute Prime Location with almost everything within walking distance to Grocery Shopping, Schools, Banks, Restaurants, Parks and Square-1 Shopping Center Beautiful breathtaking views , Floor-to-Ceiling Windows and Gorgeous Sunset Views. Walk to Future LRT ,Transit. Close to Hwy403/Hwy401,Airport. New immigrants with reliable employment will be considered. **** EXTRAS **** Amenities include Car wash, Conceirge, Gym, Pool, Meeting Room, Garage, Patio, Rooftop Party room, Sauna, Squash Court, tennis court, visitor Parking (id:54154) |
| Amenities NearbyHospital, Park, Public Transit | Community FeaturesPet Restrictions |
| FeaturesFlat site, Balcony | Lease3350.00 |
| Lease Per TimeMonthly | Management CompanyWilson Blanchard 905-568-3818 |
| OwnershipCondominium/Strata | Parking Spaces1 |
| PoolIndoor pool | StructureSquash & Raquet Court, Tennis Court |
| TransactionFor rent |
| Bedrooms Main level2 | AmenitiesCar Wash, Storage - Locker |
| AppliancesOven - Built-In | CoolingCentral air conditioning |
| Exterior FinishBrick | Bathrooms (Total)1 |
| Heating FuelNatural gas | HeatingForced air |
| TypeApartment |
| AmenitiesHospital, Park, Public Transit | Surface WaterRiver/Stream |
| Level | Type | Dimensions |
|---|---|---|
| Flat | Living room | 6.06 m x 5.74 m |
| Flat | Dining room | 6.06 m x 3 m |
| Flat | Kitchen | 4.05 m x 3.35 m |
| Flat | Primary Bedroom | 5.76 m x 3.05 m |
| Flat | Bedroom 2 | 4.57 m x 3 m |
Listing Office: IPRO REALTY LTD.
Data Provided by Toronto Regional Real Estate Board
Last Modified :14/05/2024 12:32:47 AM
MLS®, REALTOR®, and the associated logos are trademarks of The Canadian Real Estate Association

















