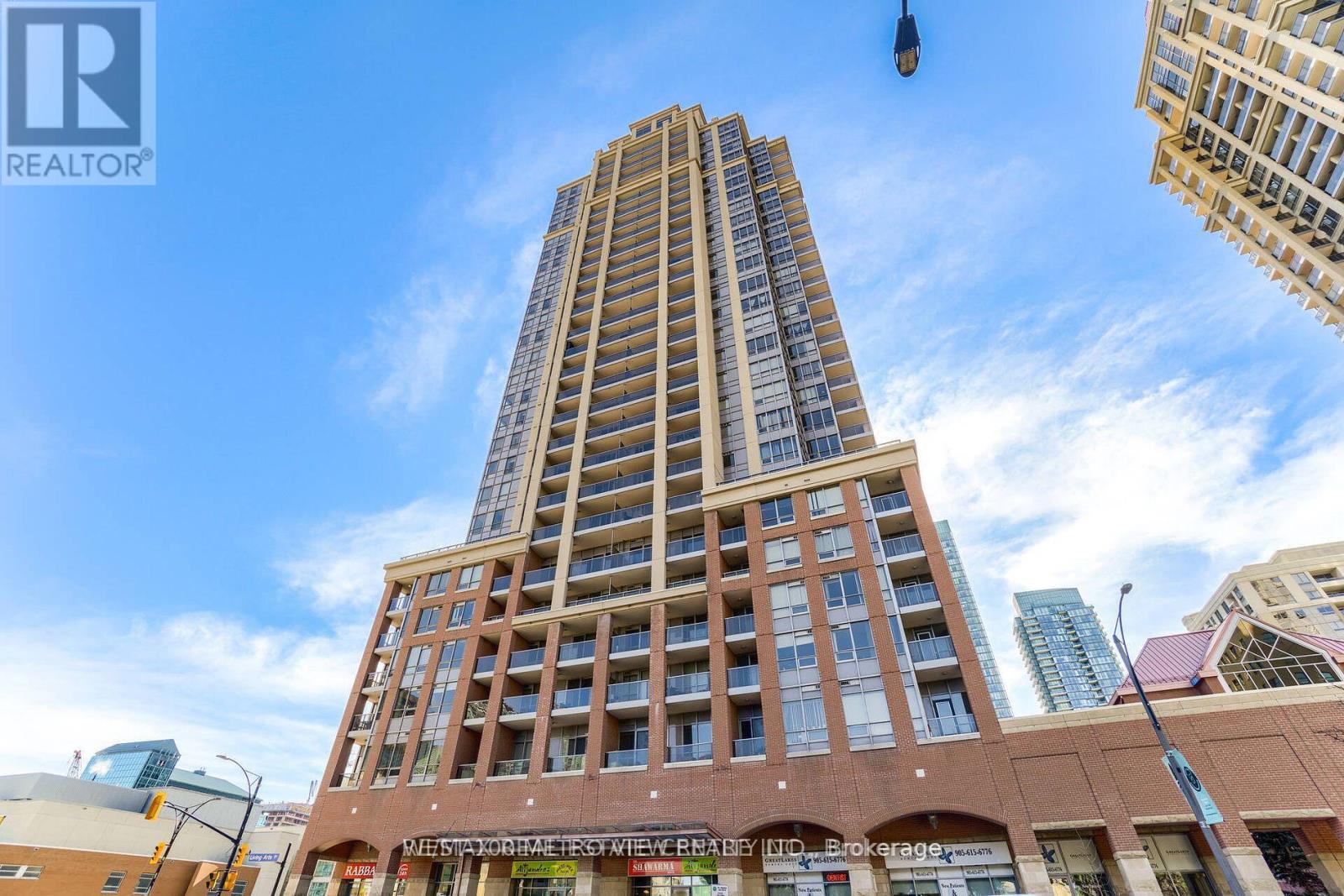| Bathrooms2 | Bedrooms2 |
| Property TypeSingle Family |
|
Luxury living next to Square One in Mississauga City Centre! This stylish renovated 1 Bedroom + Den offers 2 full baths, 2 tandem parking & locker. bright, open concept living spaces with wood flooring thruout, fully covered terrace sized balcony with panoramic northeast/west views, gourmet kitchen features quartz countertops, pot lights, master bedroom with 4-pc ensuite , spacious den as a home office or 2nd bdrm, Prime location steps to living arts centre, central library, Sq1 and transit, this condo offers the ultimate urban lifestyle, perfect for professionals and couples **** EXTRAS **** 24 Hr., Concierge, Indoor Pool, Hot Tub, Sauna, Exercise Room, Weight Room, Theater, Party Room, Guest Suites, 2 Tandem Parking spots, 1 Locker, Large Den, Fridge, Stove, Microwave, Dishwasher, Washer & Dryer (id:54154) |
| Amenities NearbyPublic Transit | Community FeaturesPet Restrictions, Community Centre, School Bus |
| FeaturesWheelchair access, Balcony, In suite Laundry | Lease2750.00 |
| Lease Per TimeMonthly | Management CompanyMaple Ridge Mgmt |
| OwnershipCondominium/Strata | Parking Spaces2 |
| PoolIndoor pool | TransactionFor rent |
| Bedrooms Main level1 | Bedrooms Lower level1 |
| AmenitiesExercise Centre, Party Room, Visitor Parking, Security/Concierge, Storage - Locker | CoolingCentral air conditioning |
| Exterior FinishBrick | Fire ProtectionSecurity system |
| Bathrooms (Total)2 | Heating FuelNatural gas |
| HeatingForced air | TypeApartment |
| AmenitiesPublic Transit |
| Level | Type | Dimensions |
|---|---|---|
| Flat | Primary Bedroom | 3.28 m x 2.82 m |
| Flat | Dining room | 3.52 m x 5.94 m |
| Flat | Living room | 3.52 m x 5.94 m |
| Flat | Den | 2.68 m x 2.39 m |
| Flat | Kitchen | -1 |
Listing Office: WEST-100 METRO VIEW REALTY LTD.
Data Provided by Toronto Regional Real Estate Board
Last Modified :14/05/2024 12:34:15 AM
MLS®, REALTOR®, and the associated logos are trademarks of The Canadian Real Estate Association
















