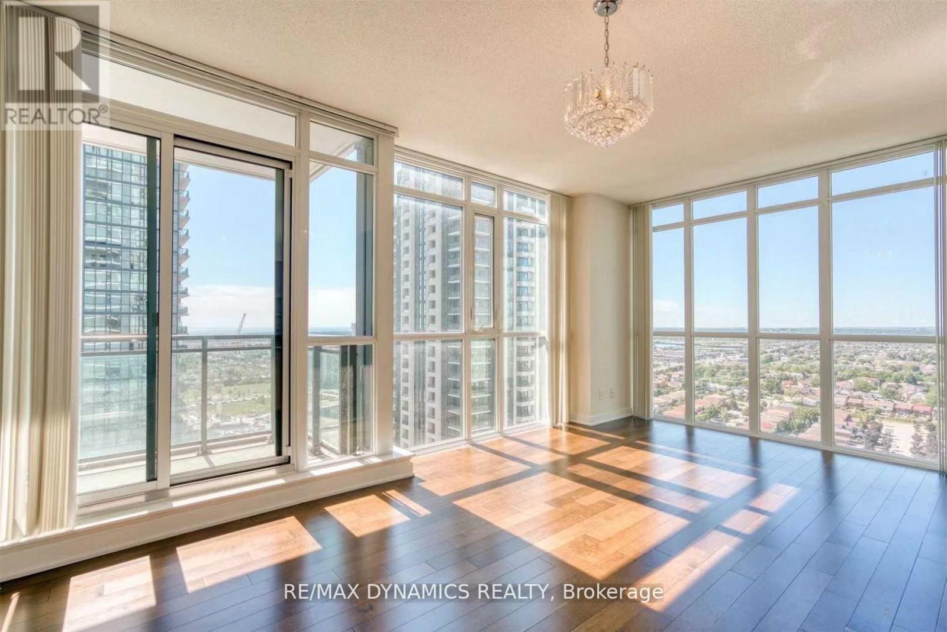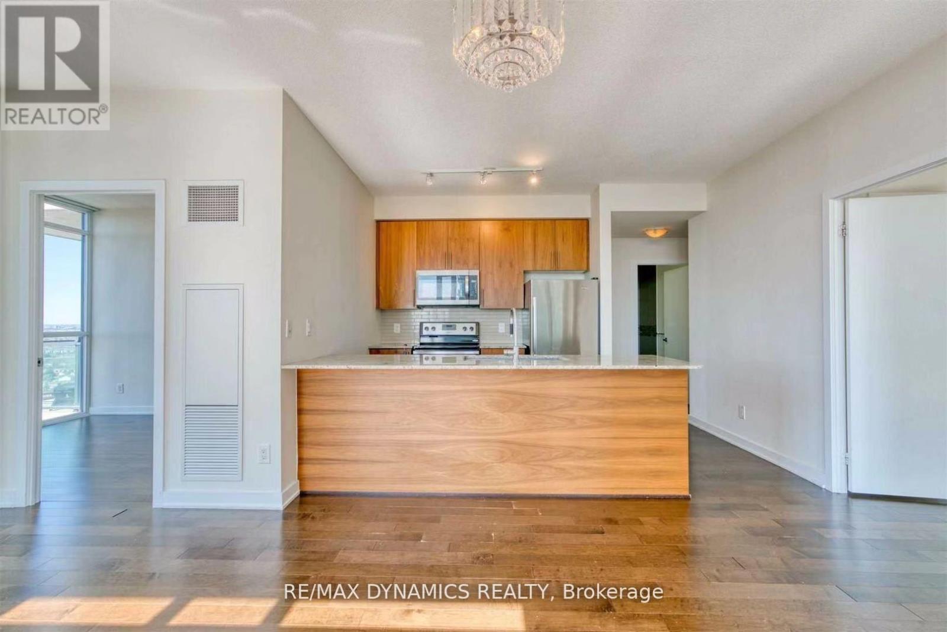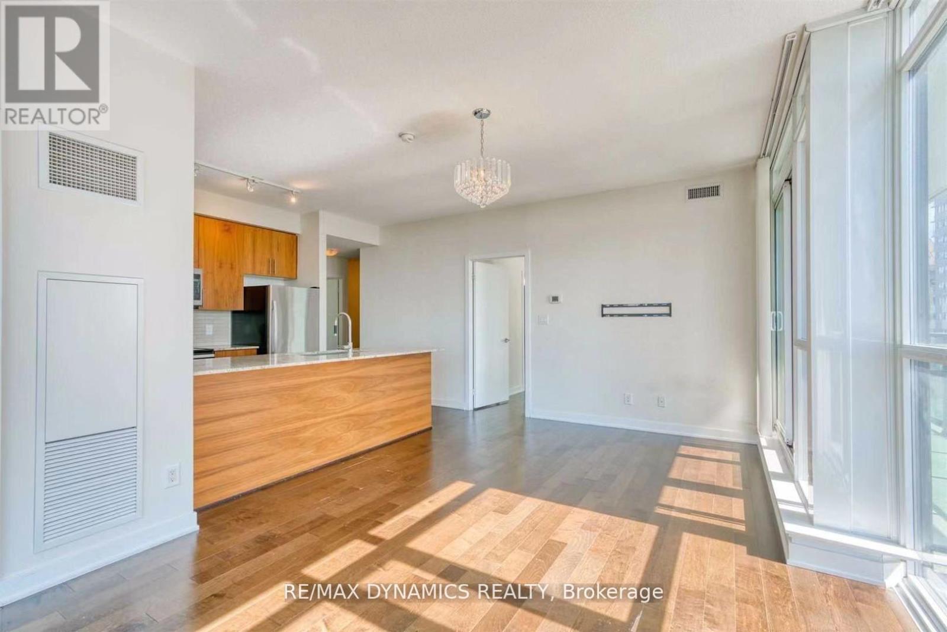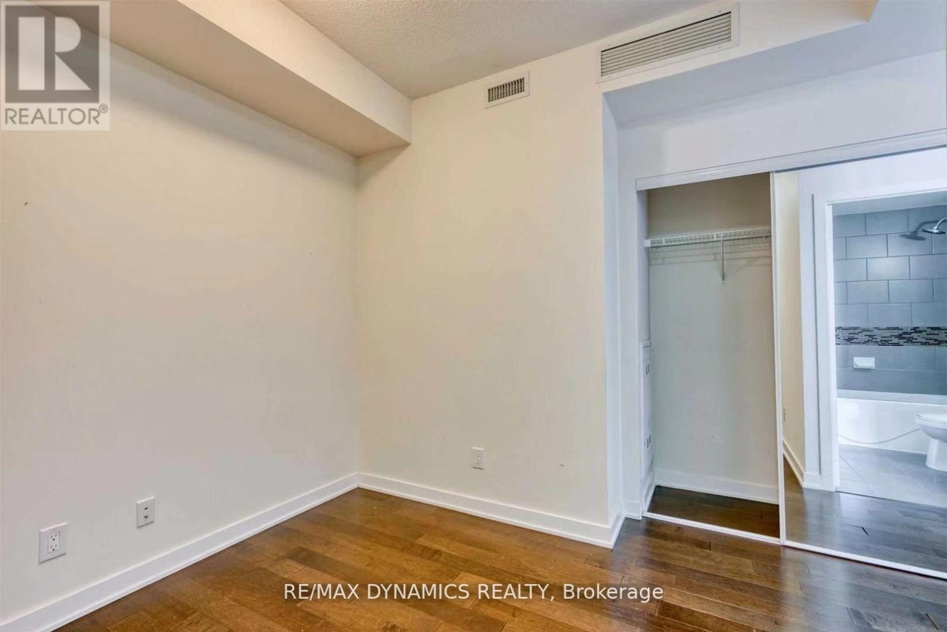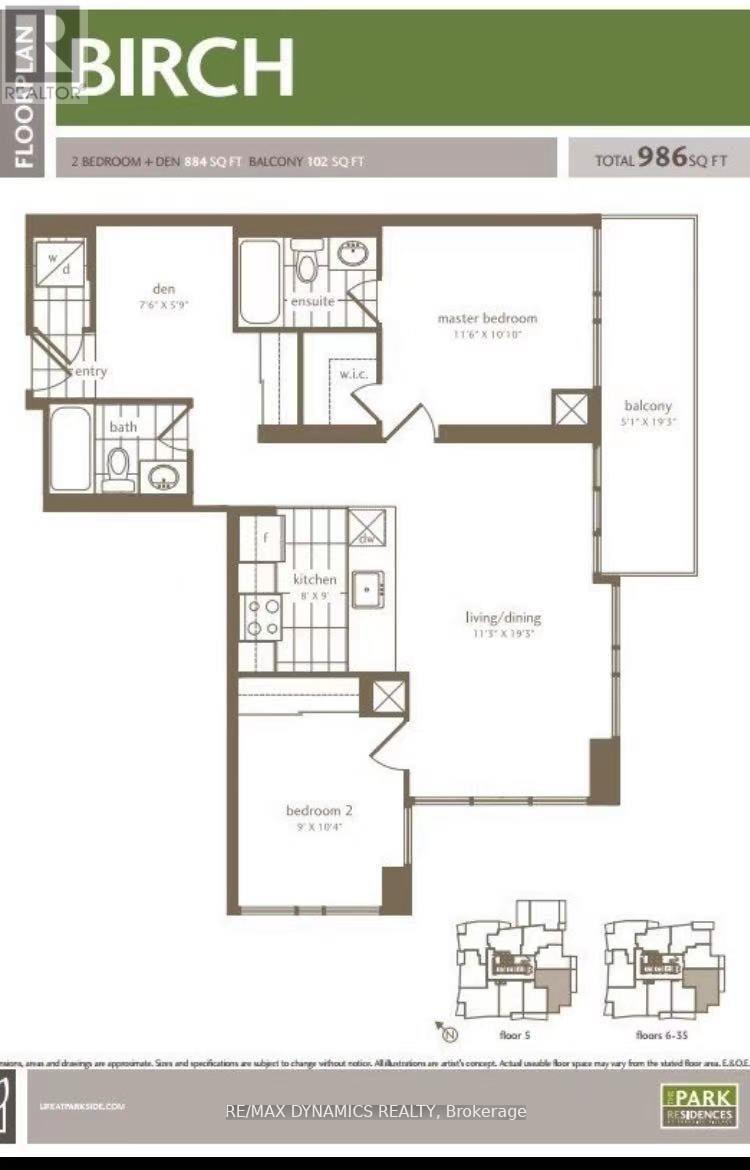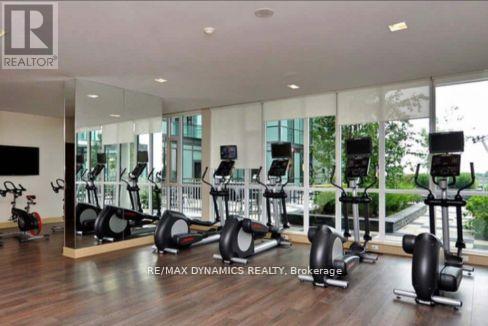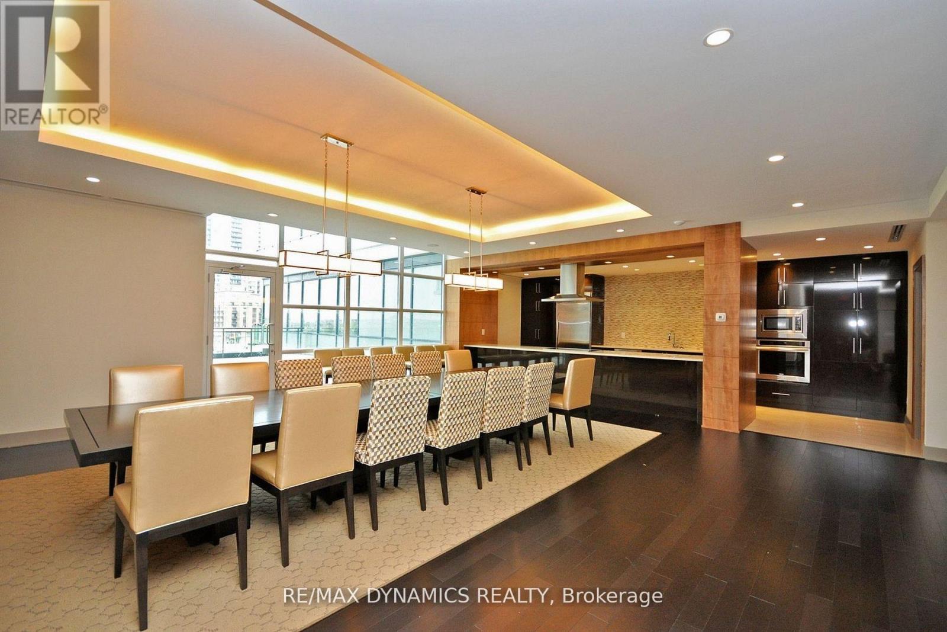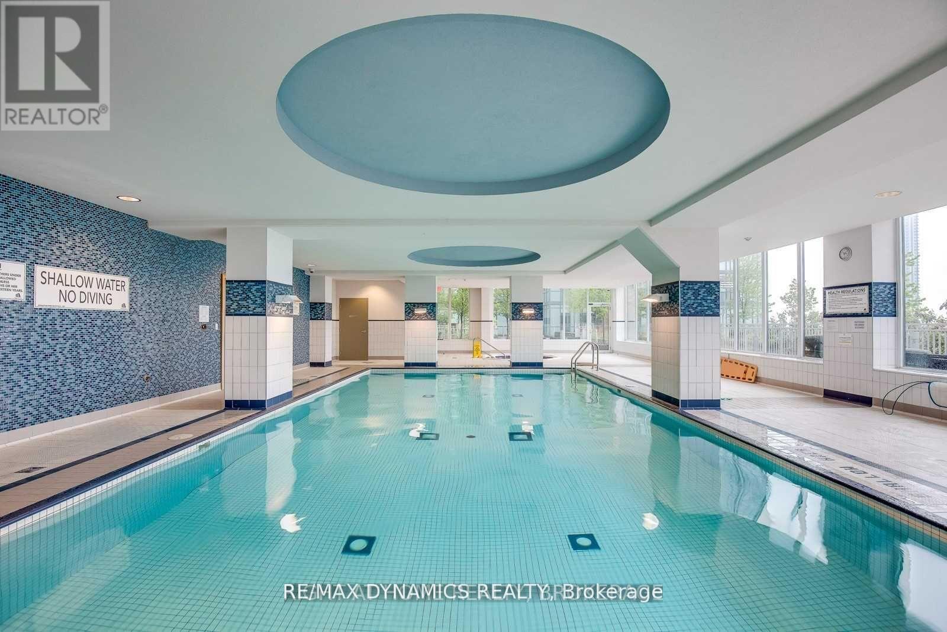| Bathrooms2 | Bedrooms2 |
| Property TypeSingle Family |
|
This is one of the biggest units layout in the bldg. Corner unit with spectacular south west view ofcity and lake. No carpet,floor to ceiling windows,modern kitchen with granitecounter,storage,ceramic flr and backsplash. Den is large enough to be the third bedroom or anoffice.Walk to groceries,transition,Celebration Square,Square One,YMCA and Library,SheridanCollege,Living Art Centre.Minutes to Hwy. Five stars management and amenities includes gym,indoorpool,party room,rooftop garden and BBQ. Newly upgraded common area. 24 hours concierge. Measurementper builder's plan. **** EXTRAS **** Appliance,window covering. (id:54154) |
| Community FeaturesPet Restrictions | FeaturesBalcony |
| Maintenance Fee825.38 | Maintenance Fee Payment UnitMonthly |
| Management CompanyDuka Property Management | OwnershipCondominium/Strata |
| Parking Spaces1 | TransactionFor sale |
| Bedrooms Main level2 | AmenitiesStorage - Locker |
| AppliancesDryer, Oven, Refrigerator, Washer | CoolingCentral air conditioning |
| Exterior FinishConcrete | Bathrooms (Total)2 |
| TypeApartment |
| Level | Type | Dimensions |
|---|---|---|
| Main level | Living room | 5.88 m x 3.4 m |
| Main level | Dining room | 5.88 m x 3.4 m |
| Main level | Kitchen | 2.74 m x 2.44 m |
| Main level | Primary Bedroom | 3.53 m x 3.32 m |
| Main level | Bedroom 2 | 3.2 m x 2.75 m |
| Main level | Den | 2.87 m x 2.25 m |
| Main level | Bathroom | Measurements not available |
| Other | Bathroom | Measurements not available |
Listing Office: RE/MAX DYNAMICS REALTY
Data Provided by Toronto Regional Real Estate Board
Last Modified :14/05/2024 12:45:50 AM
MLS®, REALTOR®, and the associated logos are trademarks of The Canadian Real Estate Association

