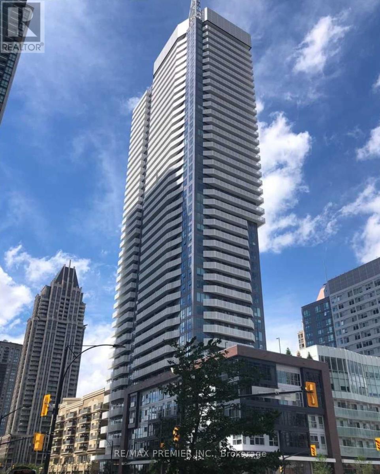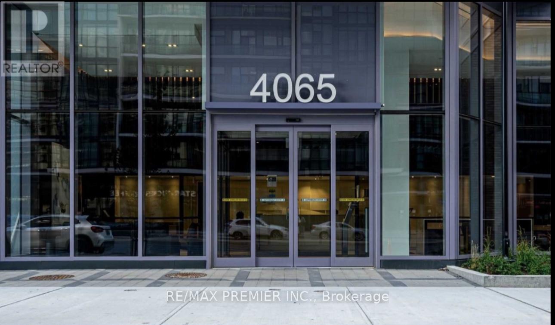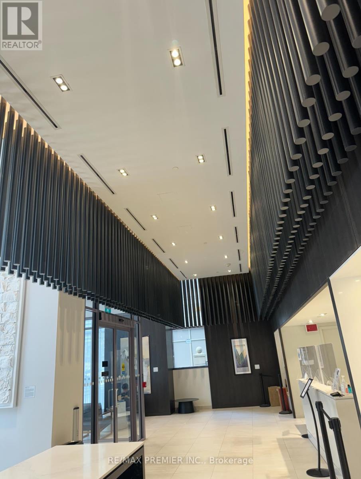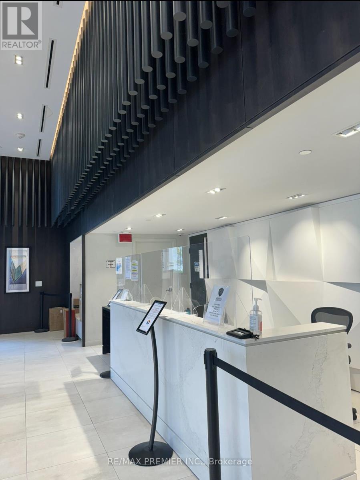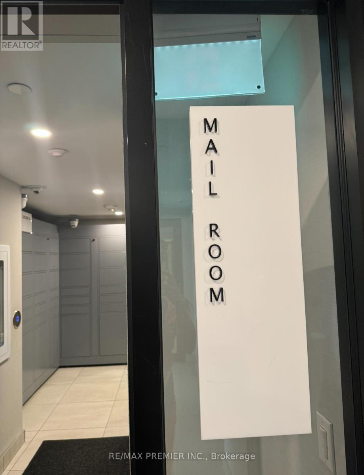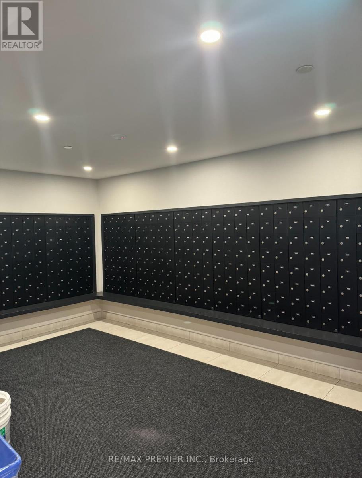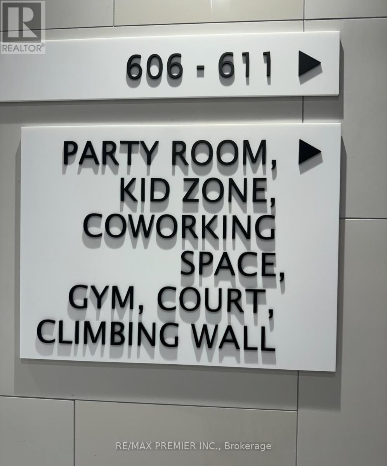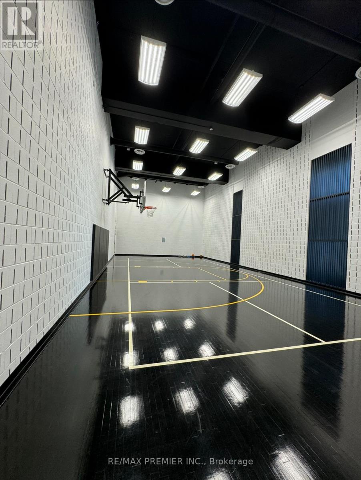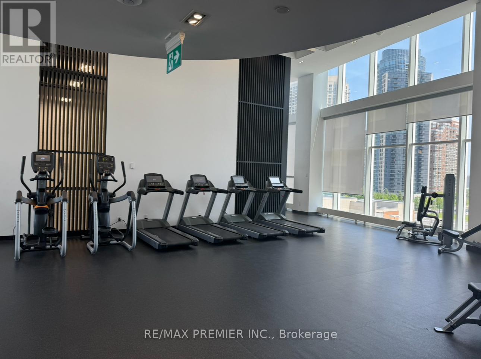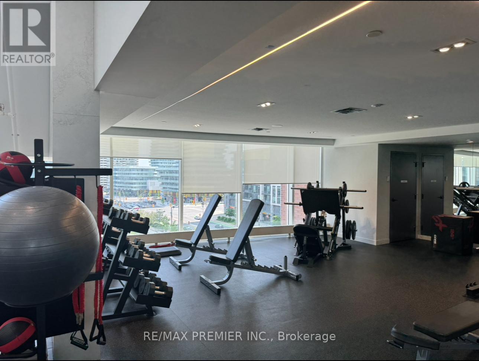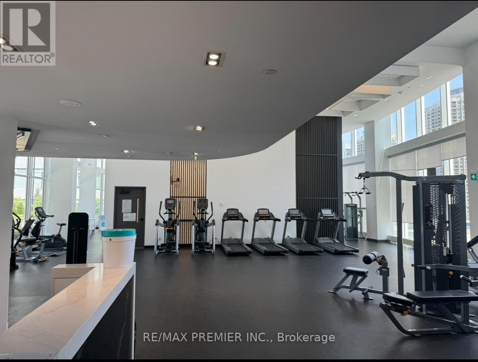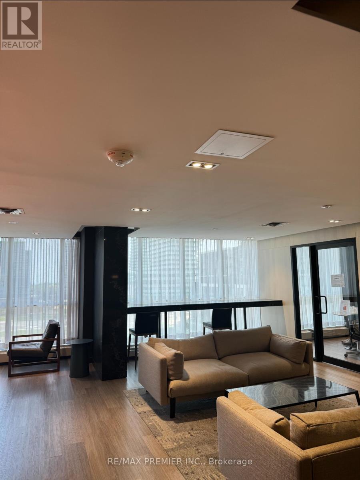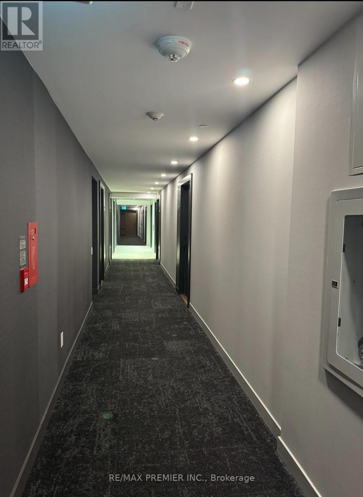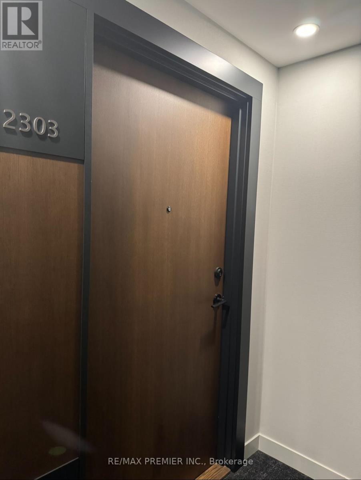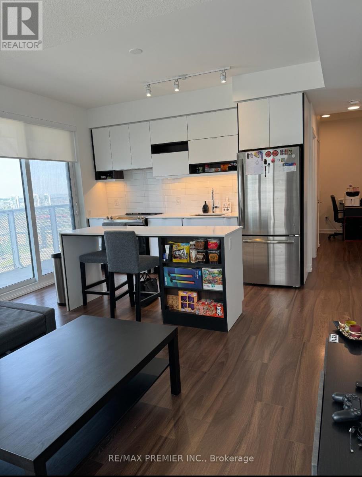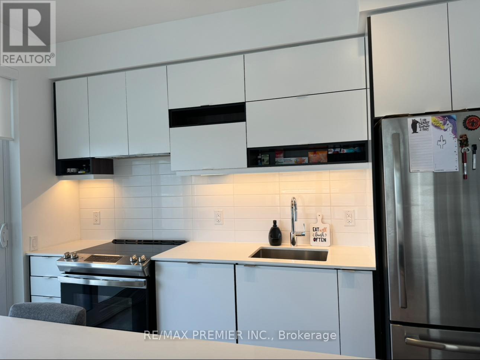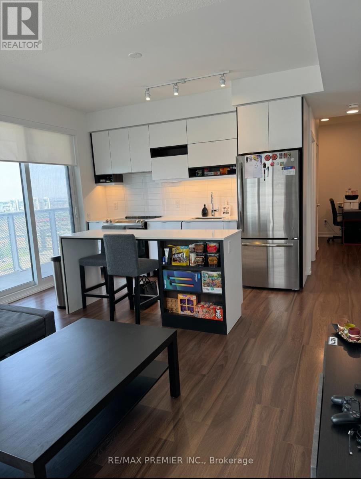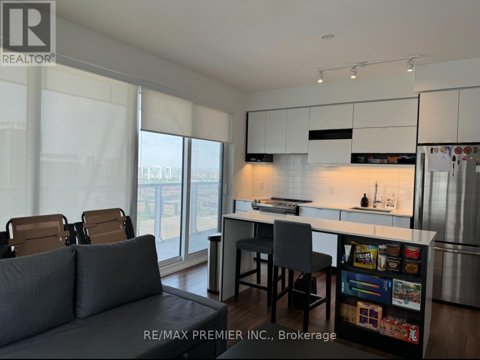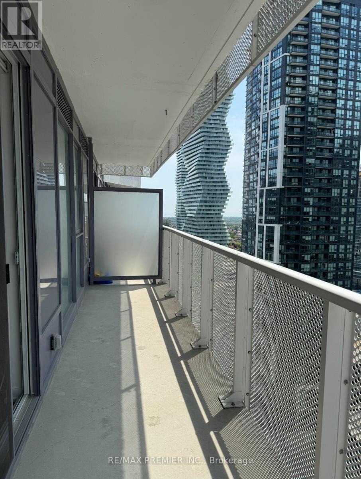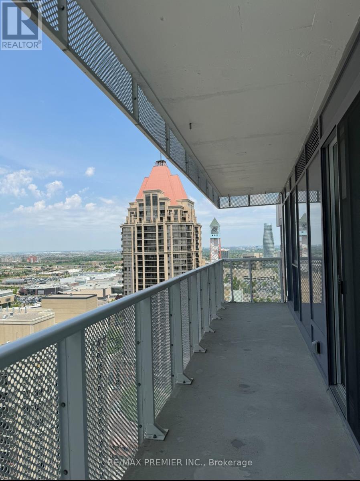| Bathrooms2 | Bedrooms3 |
| Property TypeSingle Family |
I'm Interested In Seeing This Property
[]
1
Step 1
|
Daniels Wesley Towers very Spacious 2+1 Corner Unit open concept Modern Appliances, Large Balconies. Walking Distance to Square One Mall, Library, City Hall, celebration Sq, YMCA, City Transit. Close To Highway, Restaurants, Sheridan College, banks, Coffee shops and much more. **** EXTRAS **** S/S Stove, Fridge, Dishwasher, Washer Dryer, Microwave, All ELF's (id:54154) |
| Community FeaturesPet Restrictions | FeaturesBalcony |
| Maintenance Fee617.00 | Maintenance Fee Payment UnitMonthly |
| Maintenance Fee TypeHeat, Water, Common Area Maintenance, Insurance, Parking | Management CompanyDuka Property Management |
| OwnershipCondominium/Strata | Parking Spaces1 |
| TransactionFor sale |
I'm Interested In Seeing This Property
[]
1
Step 1
| Bedrooms Main level2 | Bedrooms Lower level1 |
| AmenitiesSecurity/Concierge, Recreation Centre, Party Room, Visitor Parking, Exercise Centre, Storage - Locker | CoolingCentral air conditioning |
| Exterior FinishConcrete | FlooringLaminate |
| Bathrooms (Total)2 | Heating FuelNatural gas |
| HeatingForced air | TypeApartment |
I'm Interested In Seeing This Property
[]
1
Step 1
| Level | Type | Dimensions |
|---|---|---|
| Main level | Living room | 3.97 m x 3.12 m |
| Main level | Dining room | 3.97 m x 3.12 m |
| Main level | Primary Bedroom | 2.75 m x 2.78 m |
| Main level | Bedroom 2 | 2.78 m x 2.74 m |
| Main level | Den | 1.82 m x 1.66 m |
Listing Office: RE/MAX PREMIER INC.
Data Provided by Toronto Regional Real Estate Board
Last Modified :09/07/2024 12:22:15 AM
MLS®, REALTOR®, and the associated logos are trademarks of The Canadian Real Estate Association

