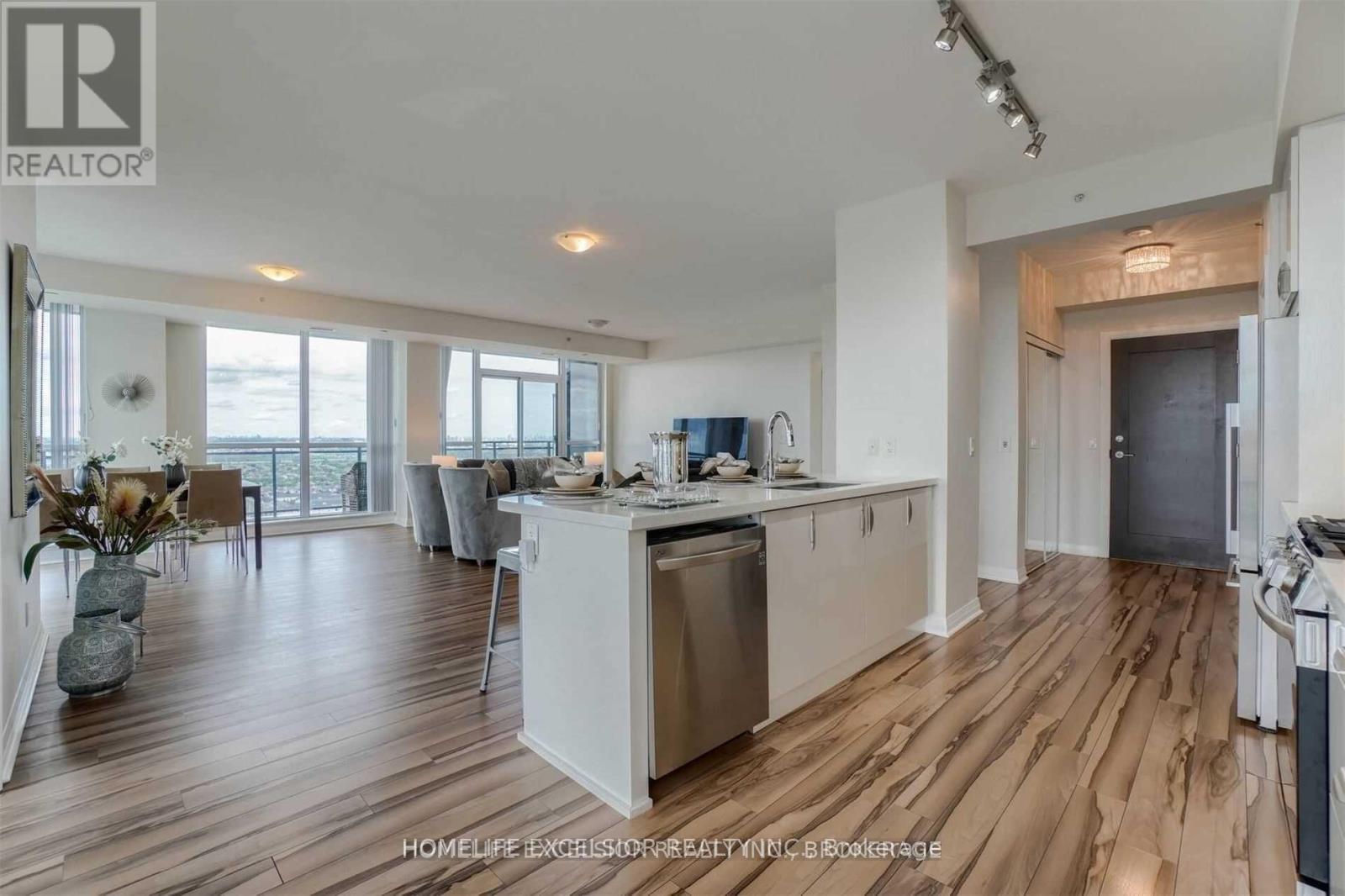| Bathrooms2 | Bedrooms4 |
| Property TypeSingle Family |
|
Welcome To This Luxury Corner Unit Comes With Top Of The Line Finishing, Floor To Ceiling Windows. Only 4 Units On This Floor. 3Bd+Den And Two Full Washrooms. Spacious Living Dining Area Surrounding By Windows Floor To Ceiling.Generous Master Size W/Large W/I Closet And 5Pcs En Suite & Balcony. 24 Hours Security,Exercise Room,Yoga,Sauna,Indoor Swimming Pool,Party Room. No Pets/Smoking. Two Large Balconies. Two Parking Spots And Locker. **** EXTRAS **** S/S(Fridge, Stove, B/I Dishwasher, B/I Microwave) Washer And Dryer, Two Parking, One Locker.Two Balconies. (id:54154) |
| Community FeaturesPet Restrictions | FeaturesWheelchair access, Balcony |
| Lease5500.00 | Lease Per TimeMonthly |
| Management CompanyDel Property Management | OwnershipCondominium/Strata |
| Parking Spaces2 | TransactionFor rent |
| Bedrooms Main level3 | Bedrooms Lower level1 |
| AmenitiesStorage - Locker | CoolingCentral air conditioning |
| Exterior FinishConcrete | Bathrooms (Total)2 |
| Heating FuelNatural gas | HeatingForced air |
| TypeApartment |
| Level | Type | Dimensions |
|---|---|---|
| Ground level | Living room | 6.28 m x 8.5 m |
| Ground level | Dining room | 6.28 m x 8.5 m |
| Ground level | Kitchen | 2.74 m x 3.05 m |
| Ground level | Eating area | 3.1 m x 3 m |
| Ground level | Primary Bedroom | 3.69 m x 4.51 m |
| Ground level | Bedroom 2 | 4.54 m x 3.35 m |
| Ground level | Bedroom 3 | 2.47 m x 2.8 m |
| Ground level | Den | 2.74 m x 2.44 m |
Listing Office: HOMELIFE EXCELSIOR REALTY INC.
Data Provided by Toronto Regional Real Estate Board
Last Modified :14/05/2024 12:34:01 AM
MLS®, REALTOR®, and the associated logos are trademarks of The Canadian Real Estate Association







































