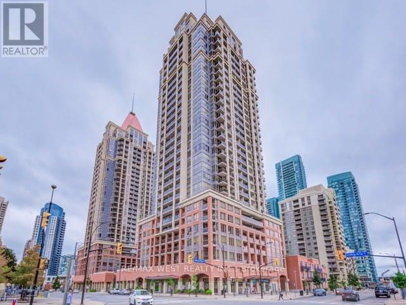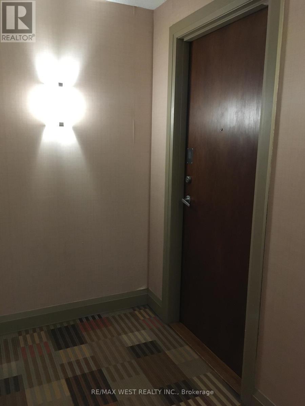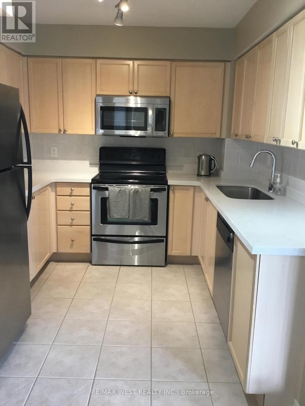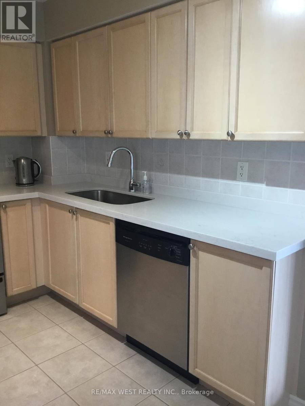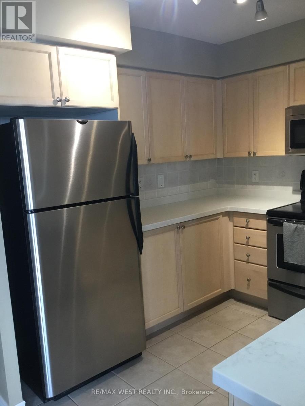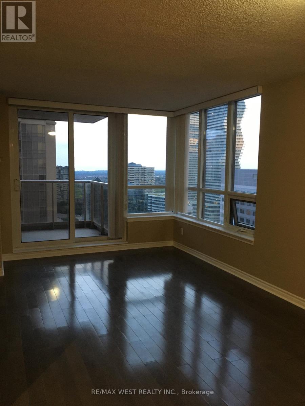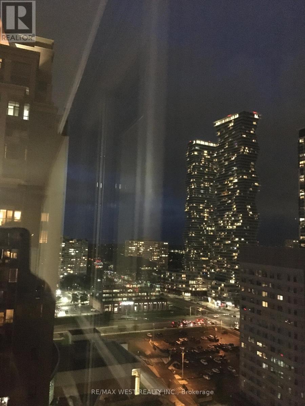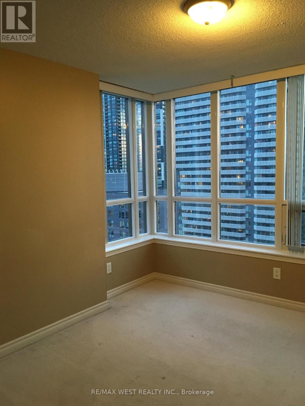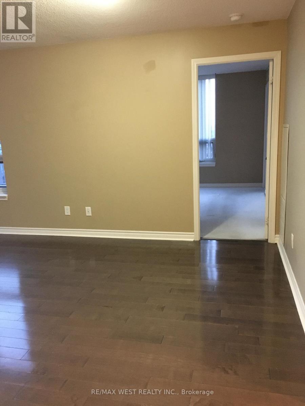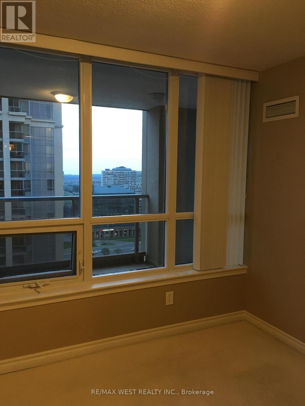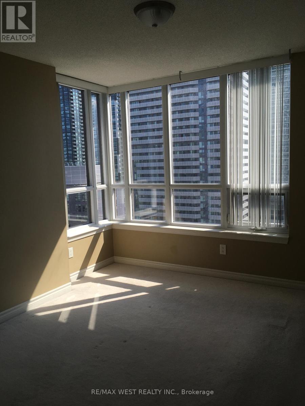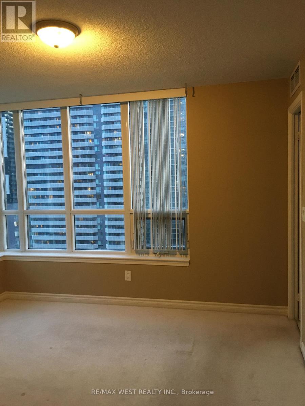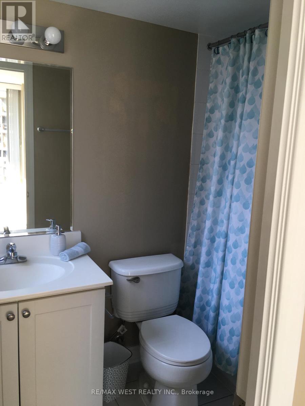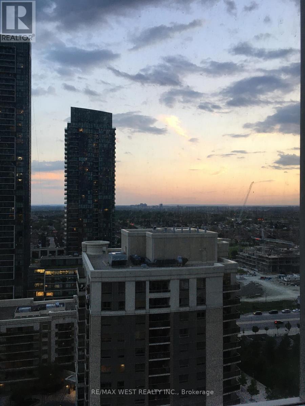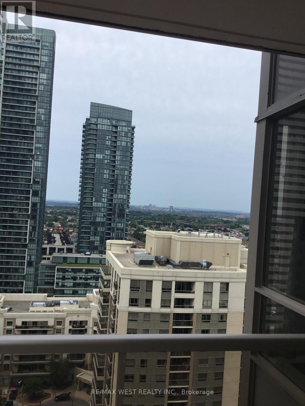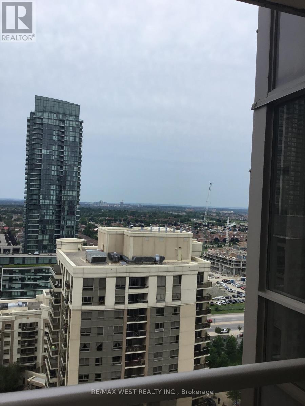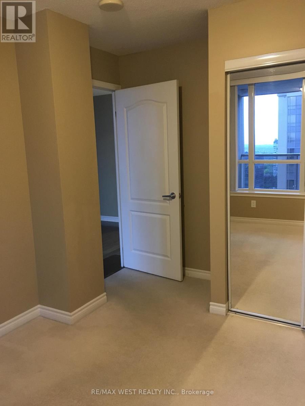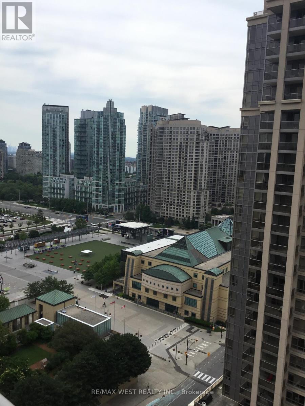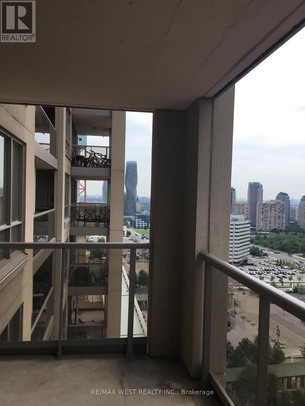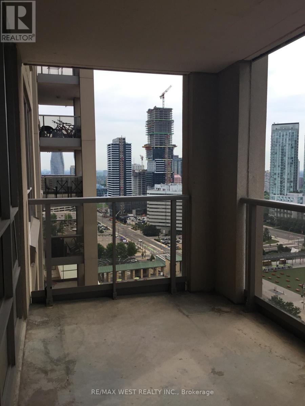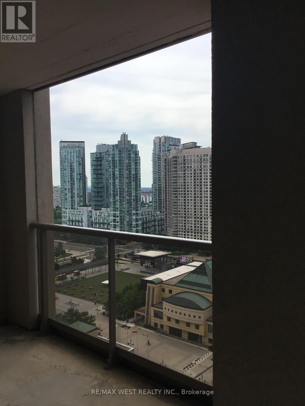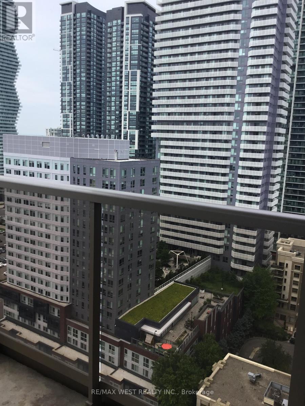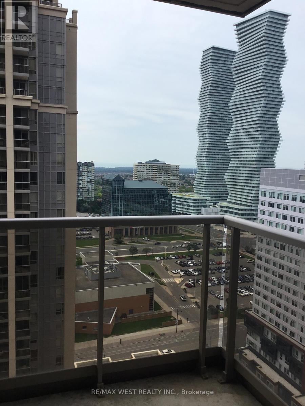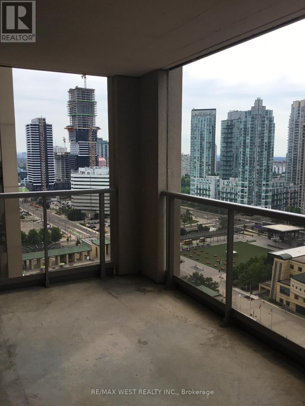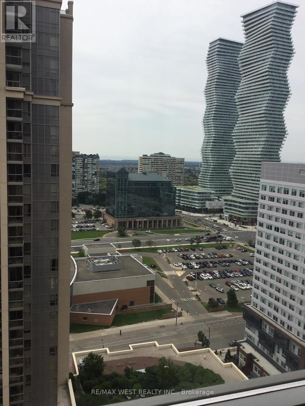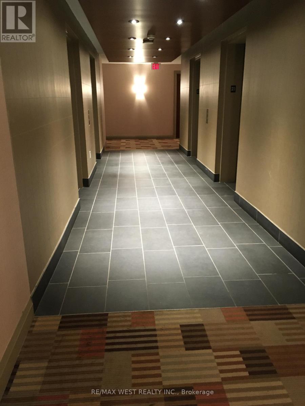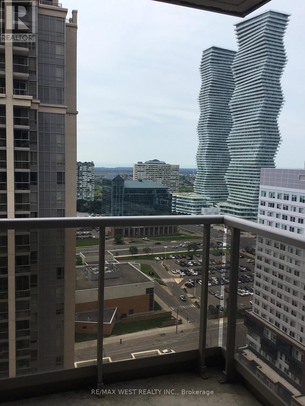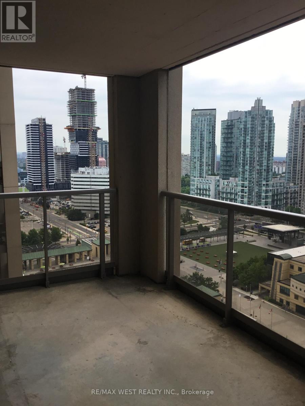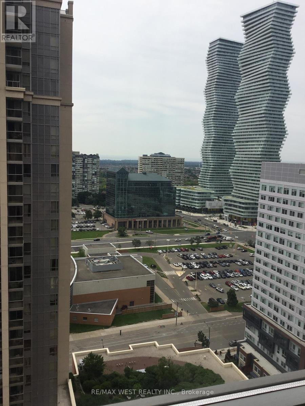| Bathrooms2 | Bedrooms2 |
| Property TypeSingle Family |
|
The heart of Mississauga's vibrancy welcomes you to this clean end unit with holy wow city views. The Capital Condos is a place to live rife with resort style amenities, walking distance to Square One, coffee shops, restaurants & so much more! This 2 bedroom and 2 bath unit with locker and one parking underground, overlooks Celebration Square from the spacious, private balcony. Parking spot quite close to the elevator. Amenities include 24 hr concierge & security, fitness room, indoor pool, sauna, multi-purpose room, guest suite (only $60/night) & visitor parking. **** EXTRAS **** New quartz kitchen counter, new sink and faucet. Heating, cooling and water included. (id:54154) |
| Amenities NearbyPublic Transit | Community FeaturesPets not Allowed |
| FeaturesFlat site, Balcony | Lease2950.00 |
| Lease Per TimeMonthly | Management CompanyMaple Ridge Community Management |
| OwnershipCondominium/Strata | Parking Spaces1 |
| PoolIndoor pool | TransactionFor rent |
| ViewView of water, City view |
| Bedrooms Main level2 | AmenitiesSecurity/Concierge, Exercise Centre, Sauna, Storage - Locker |
| AppliancesBlinds, Dishwasher, Dryer, Microwave, Refrigerator, Stove, Washer | CoolingCentral air conditioning |
| Exterior FinishBrick, Concrete | Bathrooms (Total)2 |
| TypeApartment |
| AmenitiesPublic Transit |
| Level | Type | Dimensions |
|---|---|---|
| Main level | Kitchen | 2.74 m x 2.74 m |
Listing Office: RE/MAX WEST REALTY INC.
Data Provided by Toronto Regional Real Estate Board
Last Modified :09/07/2024 12:33:26 AM
MLS®, REALTOR®, and the associated logos are trademarks of The Canadian Real Estate Association

