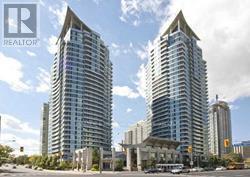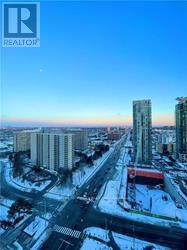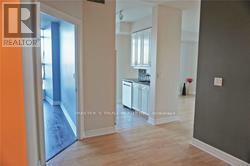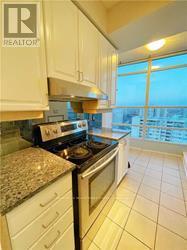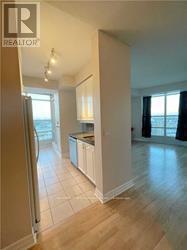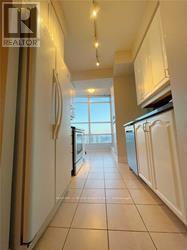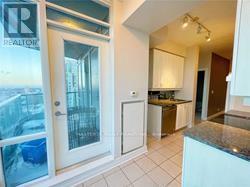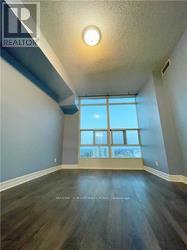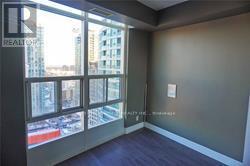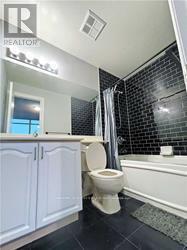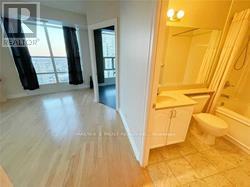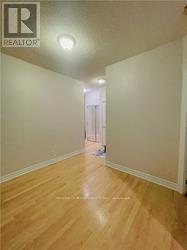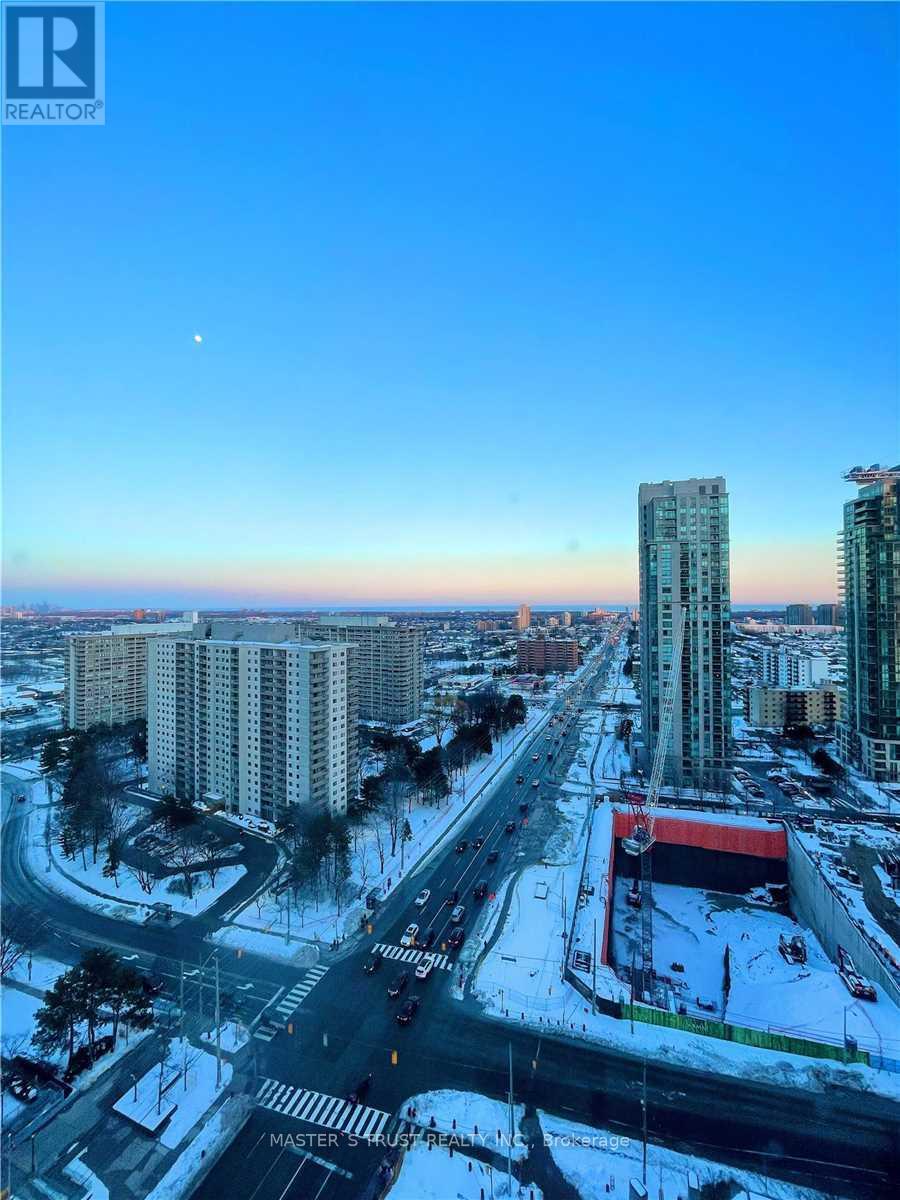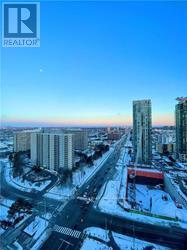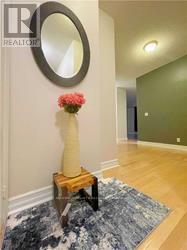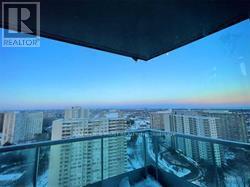| Bathrooms2 | Bedrooms3 |
| Property TypeSingle Family |
|
Experience Luxury And Comfort In The Heart Of The City With This Stunning 2Br+ Open Concept Den, 2 Bath Luxury Condo. 9' Ceilings, Modern Finishes. Southeast Views Of The City Skyline And The Lake. Extra Large Master Br. 1 Parking & 1 Locker Included, Steps Away From Square One, Go Station, Ttc, Hwy's, Fitness Studio, Swimming Pool, Sauna, Conference/Event Rooms, Recreation/Gaming Room, And 24/7 Security Supervision, And More. **** EXTRAS **** Stove, Fridge, Dishwasher, Washer And Dryer. parker P6 - 686, locker L3-room 21-495 (id:54154) |
| FeaturesBalcony | Lease3150.00 |
| Lease Per TimeMonthly | Management CompanyCrossbridge Condominium Services |
| OwnershipCondominium/Strata | Parking Spaces1 |
| TransactionFor rent |
| Bedrooms Main level2 | Bedrooms Lower level1 |
| AmenitiesStorage - Locker | CoolingCentral air conditioning |
| Exterior FinishConcrete | Bathrooms (Total)2 |
| Heating FuelNatural gas | HeatingForced air |
| TypeApartment |
| Level | Type | Dimensions |
|---|---|---|
| Main level | Dining room | Measurements not available |
| Main level | Kitchen | Measurements not available |
| Main level | Primary Bedroom | Measurements not available |
| Main level | Den | Measurements not available |
| Main level | Bedroom 2 | Measurements not available |
Listing Office: MASTER'S TRUST REALTY INC.
Data Provided by Toronto Regional Real Estate Board
Last Modified :15/04/2024 11:27:49 PM
MLS®, REALTOR®, and the associated logos are trademarks of The Canadian Real Estate Association

