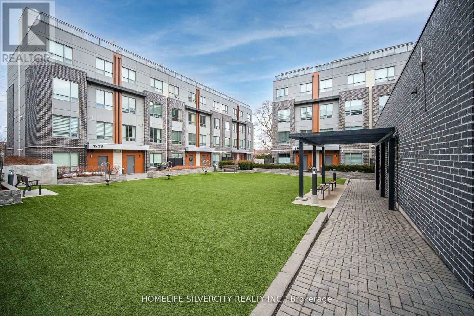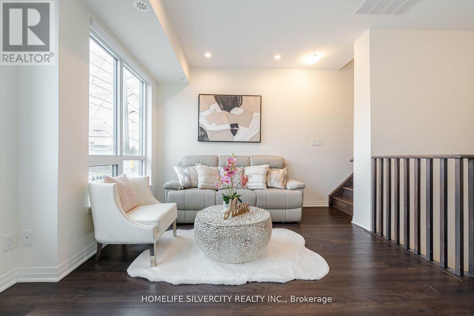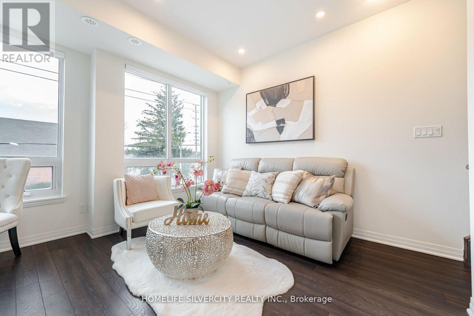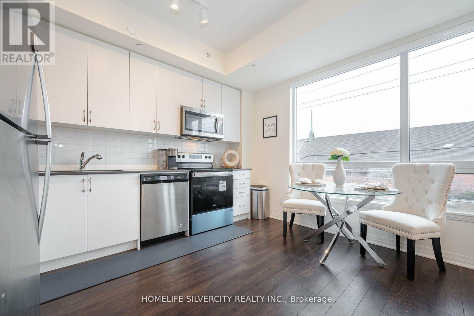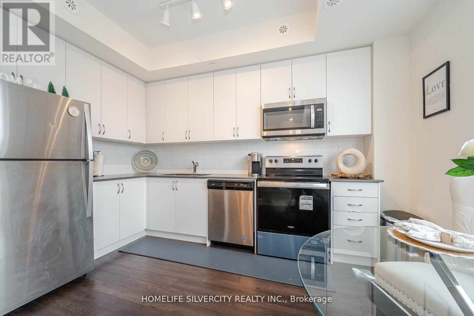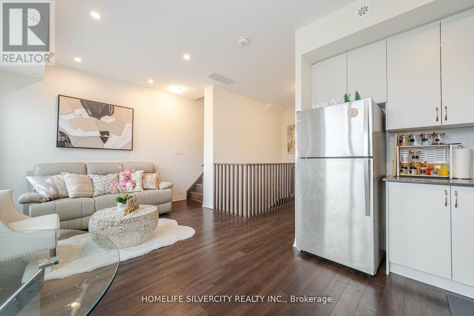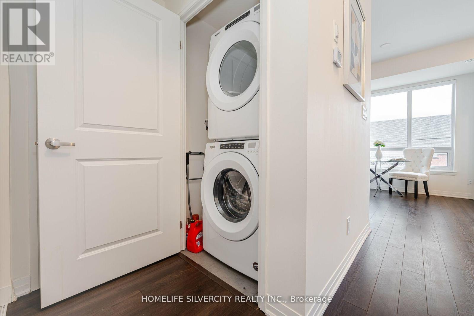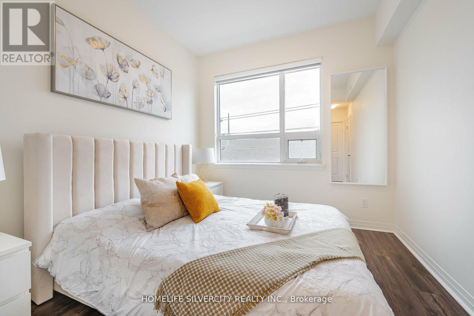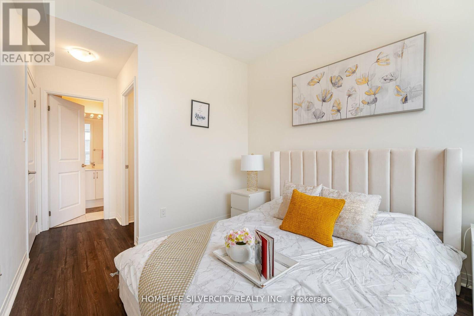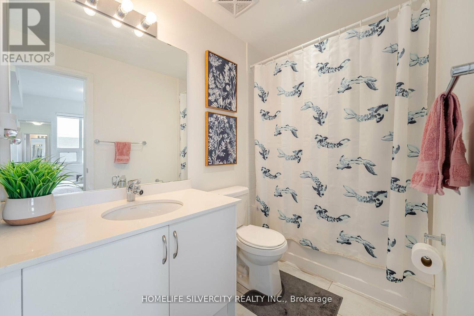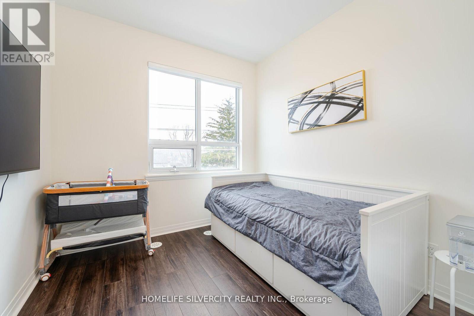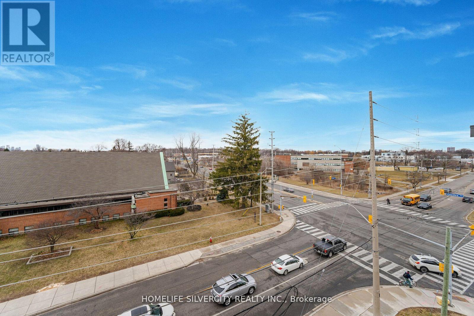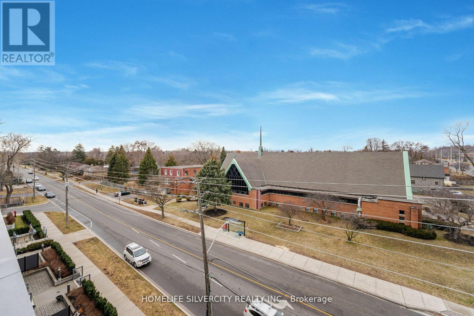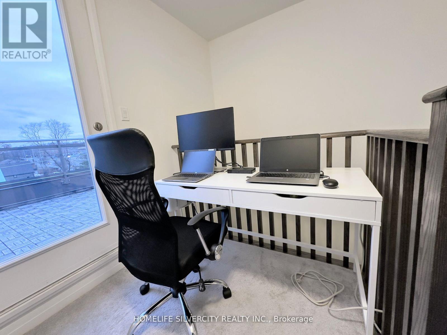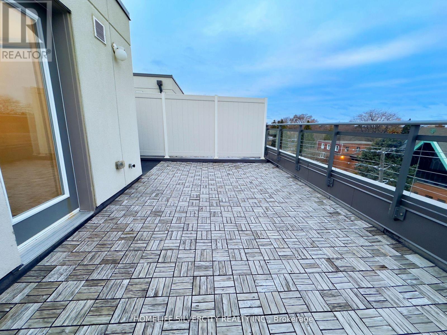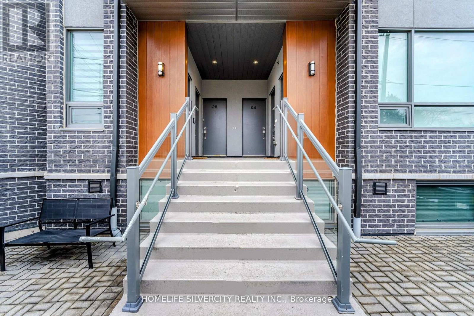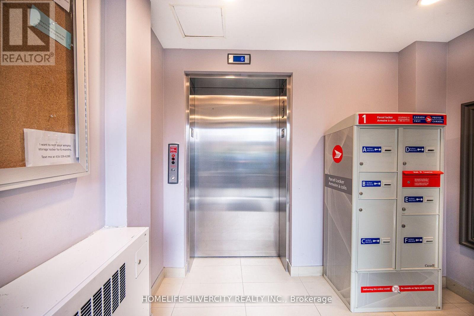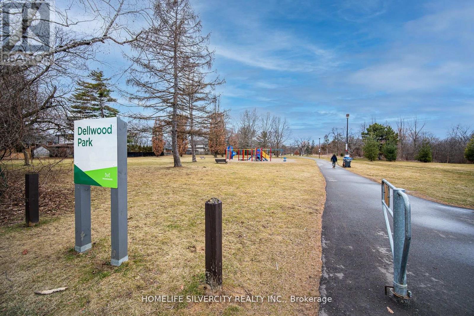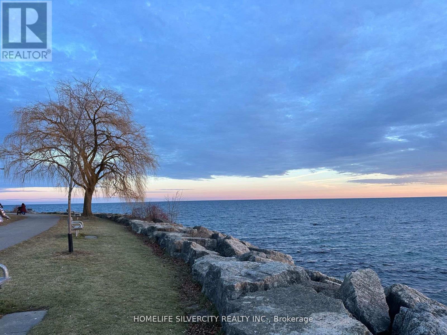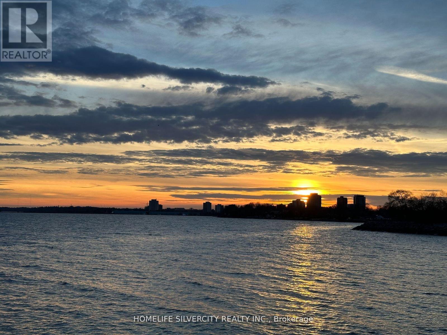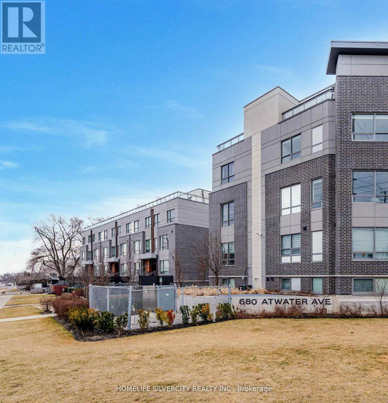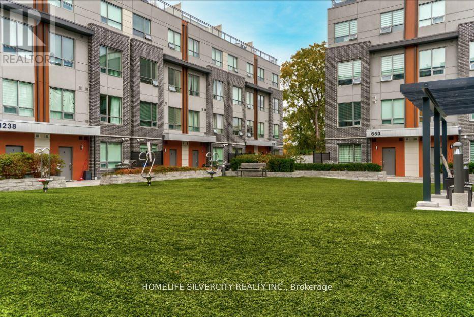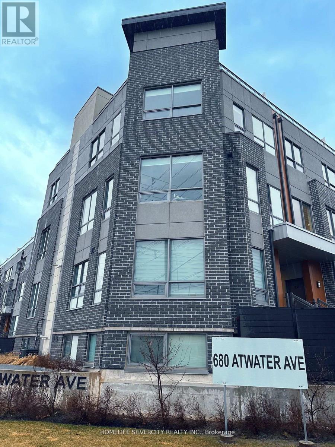| Bathrooms2 | Bedrooms2 |
| Property TypeSingle Family |
|
Lovely, Bright, Spacious 2 BR + 2 WR + Den + One Parking In Prestigious Mineola. Welcome To This Highly Sought After Modern Stacked Townhouse, in Pet Friendly Complex, With 9-Ft Ceilings, Foyer, Oak Staircase, Tastefully Upgraded Window Blinds Throughout With Contemporary Flooring, Oversized Large Windows, Allowing Lots Of Natural Sunlight! Enjoy Spacious Open Concept Living/Dining Area, Modern Kitchen With Quartz Countertops, Backsplash, Stainless Steel Kitchen Appliances, Tons Of Cabinet Space, Pot Lights, Shoe Warmer, Tarion Insurance & Much More! The Spacious Master BR Features A 4-Pc Ensuite And Nice Walk-In Closet. Front Facing Unit. Quick Access To QEW, Lake Front, Parks, Trails, GO Train, Sherway Garden Mall, Steps To Transit, Schools. New Pride Of Ownership! **** EXTRAS **** Motivated Seller! Private, Over-Sized 244 Sq. Ft Rooftop Terrace, Features A Gas BBQ Hook Up & Waterhose, Perfect for Entertaining Guests Or Simply Relax, Enjoy Fantastic Views/Sunsets, Or For The Urban Gardener. Your Private Oasis ! (id:54154) |
| Amenities NearbyPark, Public Transit, Schools | Maintenance Fee347.81 |
| Maintenance Fee Payment UnitMonthly | Management CompanyCrossbridge Condominium |
| OwnershipCondominium/Strata | Parking Spaces1 |
| TransactionFor sale |
| Bedrooms Main level2 | CoolingCentral air conditioning |
| Exterior FinishBrick | Bathrooms (Total)2 |
| Heating FuelNatural gas | HeatingForced air |
| TypeRow / Townhouse |
| AmenitiesPark, Public Transit, Schools | Surface WaterLake/Pond |
| Level | Type | Dimensions |
|---|---|---|
| Second level | Primary Bedroom | 3.01 m x 2.75 m |
| Second level | Bedroom 2 | 2.78 m x 2.47 m |
| Third level | Den | Measurements not available |
| Main level | Living room | 2.28 m x 3.39 m |
| Main level | Kitchen | 2.25 m x 3.39 m |
| Main level | Laundry room | Measurements not available |
Listing Office: HOMELIFE SILVERCITY REALTY INC.
Data Provided by Toronto Regional Real Estate Board
Last Modified :05/05/2024 08:04:46 AM
MLS®, REALTOR®, and the associated logos are trademarks of The Canadian Real Estate Association

