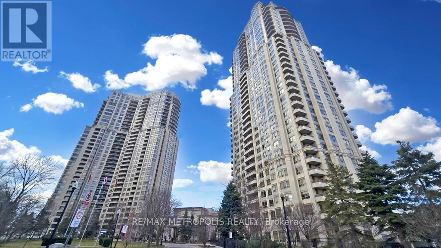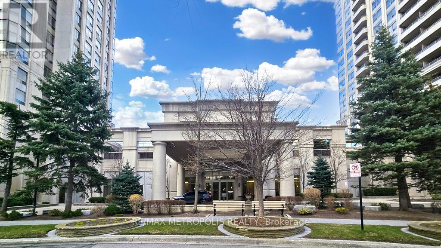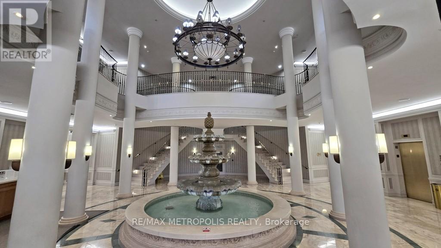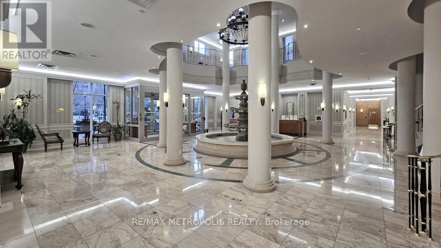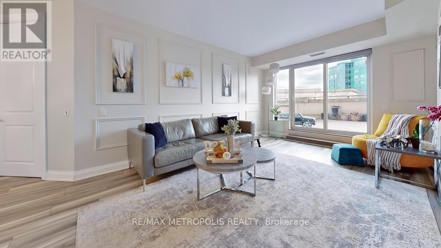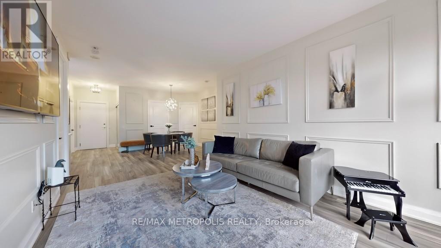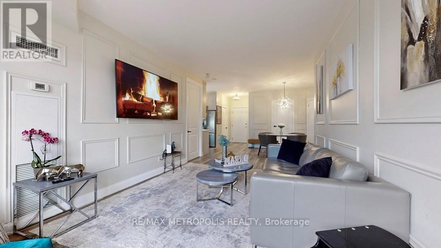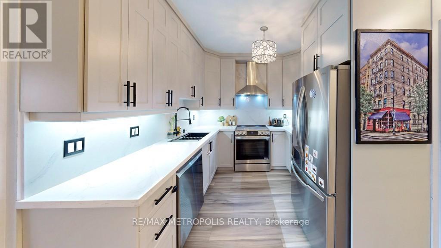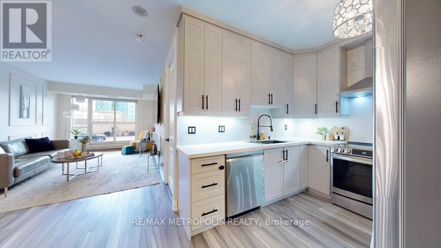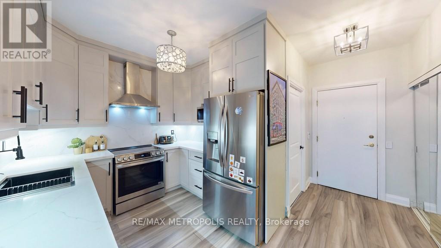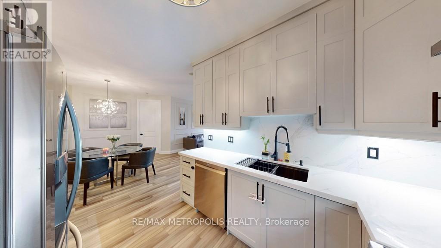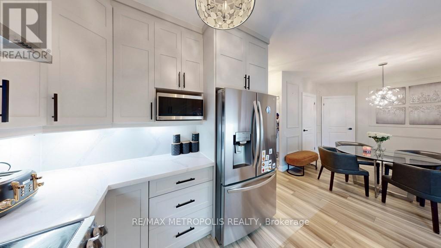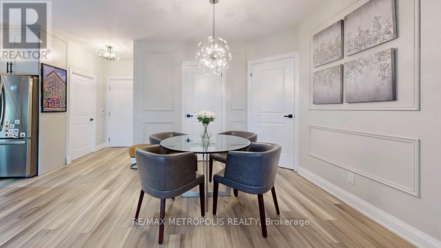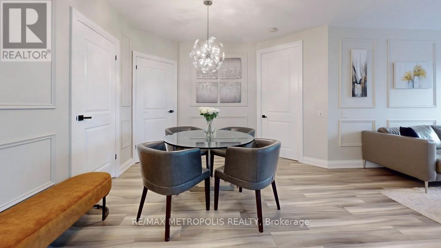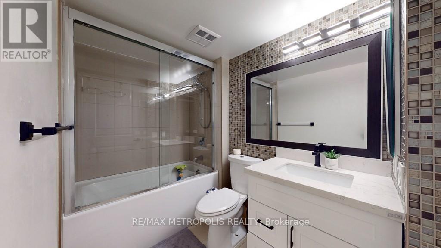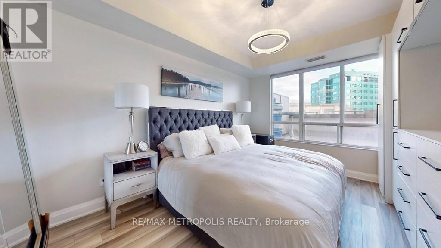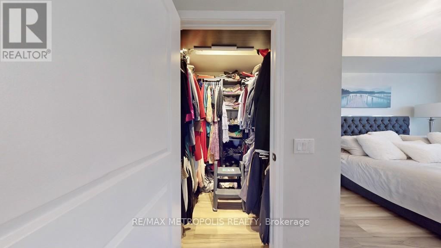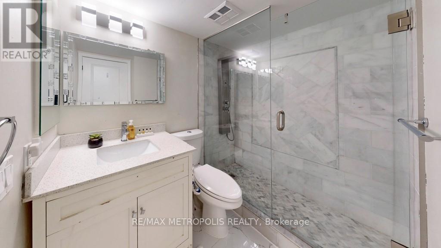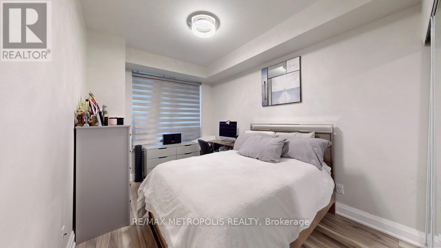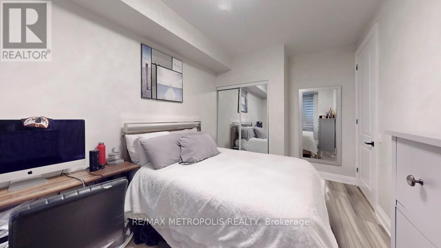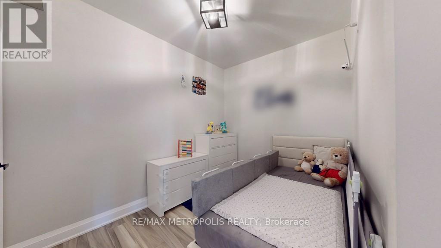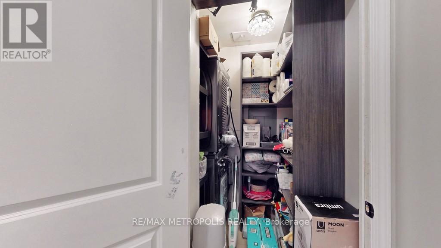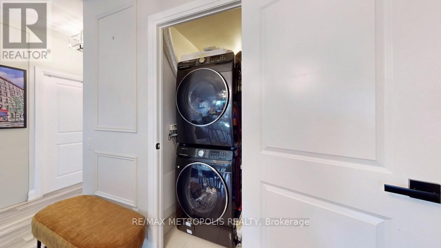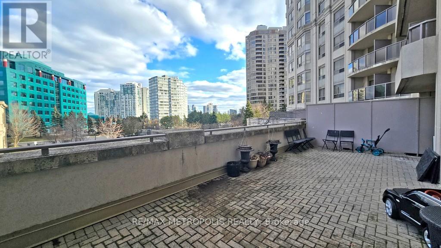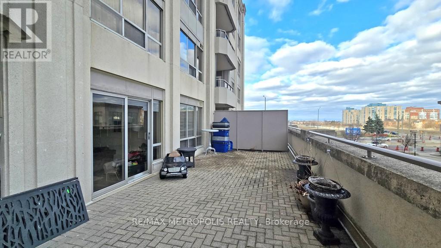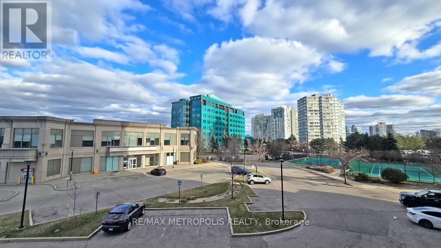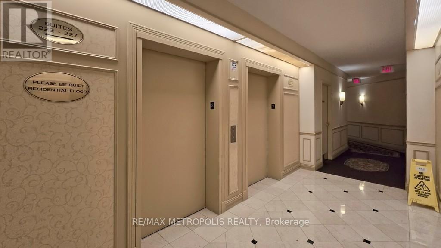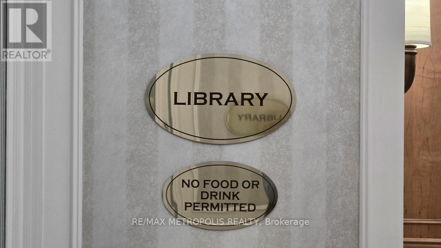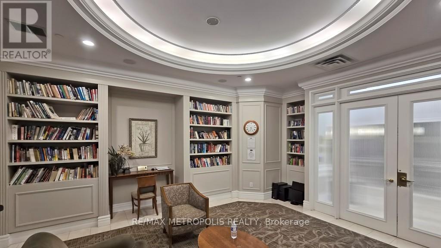| Bathrooms2 | Bedrooms3 |
| Property TypeSingle Family |
|
Welcome To Luxury Living At Its Finest In The Heart Of Mississauga. 2 Bedroom, 2 Washrooms, A HUGE Den and Extra Storage Space. Bright & Spacious Living & Dining Area With High Ceilings And Full Size Windows. $100K+ In Upgrades Throughout The Entire Unit. New Vinyl Flooring, A High-End Kitchen With Quartz Countertop A Matching Backsplash, S/S Appliances, Cabinets All The Way To The Ceiling Providing Ample Storage Space. Primary Bedroom Features A Walk-In Closet, 4Pc Ensuite, Custom Wall Cabinets. The Highlight Of This Remarkable Unit Is The Over-Sized Terrace A Rare Find That Offers Unparalleled Outdoor Living Space Perfect For Entertaining. Close To Hwy 401/403, Square One Shopping Mall & Future LRT, Restaurants, Public Transit, Parks, Hospital, Schools. Schedule Your Viewing Today And Elevate Your Living Experience To New Heights! **** EXTRAS **** Terrace With A Gas-Line Hookup, Storage Is Never An Issue With All Closets Designed To Maximize Space. Automated Smart Zebra Blinds. Amenities Including: Billiards Room, Golf, Bowling Alley, Fitness, Indoor Pool, Guest Suite, 24H Concierge. (id:54154) Please visit : Multimedia link for more photos and information |
| Maintenance Fee844.77 | Maintenance Fee Payment UnitMonthly |
| Management CompanyDel Property Management | OwnershipCondominium/Strata |
| Parking Spaces1 | TransactionFor sale |
| Bedrooms Main level2 | Bedrooms Lower level1 |
| CoolingCentral air conditioning | Exterior FinishConcrete |
| Bathrooms (Total)2 | Heating FuelNatural gas |
| HeatingForced air | TypeApartment |
| Level | Type | Dimensions |
|---|---|---|
| Flat | Living room | 7.31 m x 3.65 m |
| Flat | Dining room | 7.31 m x 3.65 m |
| Flat | Kitchen | 5.48 m x 2.74 m |
| Flat | Primary Bedroom | 6.4 m x 3.65 m |
| Flat | Bedroom | 3.96 m x 3.65 m |
| Flat | Den | Measurements not available |
| Flat | Bathroom | Measurements not available |
| Flat | Bathroom | Measurements not available |
Listing Office: RE/MAX METROPOLIS REALTY
Data Provided by Toronto Regional Real Estate Board
Last Modified :03/04/2024 01:39:28 PM
MLS®, REALTOR®, and the associated logos are trademarks of The Canadian Real Estate Association

