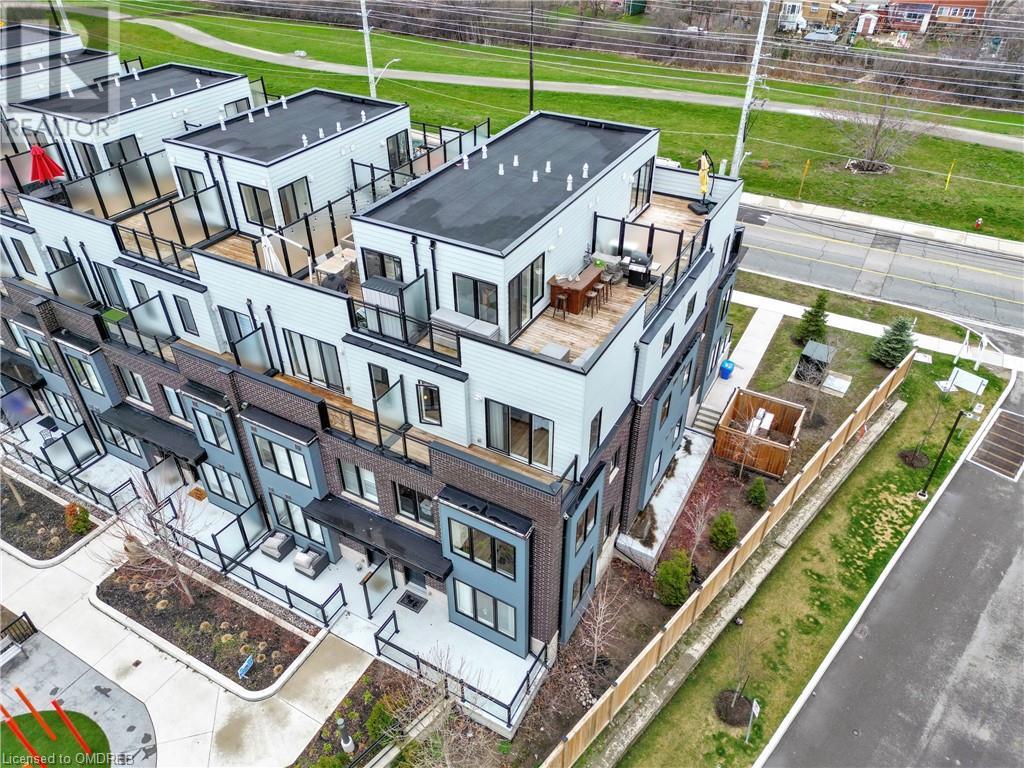| Bathrooms3 | Bedrooms3 |
| Property TypeSingle Family | Building Area1942 |
|
This exquisite 3-storey end unit townhome, the largest in the development (1942 sqft) and under 5 years old, exudes elegance and comfort. Bright and airy, the open-concept layout welcomes you with 9-foot ceilings and a seamless flow between the living, dining, and kitchen areas. Elevating the space further are custom drapes and modern light fixtures, while under stair storage and a main floor powder room add practicality. Step into the spacious chef's kitchen featuring stainless steel appliances and waterfall countertop on the oversized island. With ample storage in the walk-in pantry and under cabinet lighting illuminating the quartz countertops, this kitchen is both stylish and functional. Ascending the upgraded staircase to the second level, you'll find the first of two working spaces along with two well-appointed, carpet-free bedrooms flanking a luxurious 5-piece bathroom, and second floor laundry. On the third level the private primary bedroom retreat offers abundant natural light, an ensuite bathroom, and a massive walk-in closet, with a private balcony for relaxation. Entertain on the rooftop terrace with a built-in bar and gas hookup, enjoying panoramic views. Conveniently located near Clarkson GO for easy commuting and vibrant dining options in Clarkson Village. **Includes 2 underground parking spaces with an EV charger rough-in and large storage locker** (id:54154) Please visit : Multimedia link for more photos and information |
| Amenities NearbyPublic Transit, Shopping | EquipmentWater Heater |
| FeaturesSouthern exposure, Corner Site, Balcony | Maintenance Fee425.93 |
| Maintenance Fee Payment UnitMonthly | Maintenance Fee TypeInsurance, Other, See Remarks, Parking |
| OwnershipCondominium | Parking Spaces2 |
| Rental EquipmentWater Heater | StorageLocker |
| TransactionFor sale | Zoning DescriptionResidenial |
| Bedrooms Main level3 | Bedrooms Lower level0 |
| AppliancesDishwasher, Dryer, Refrigerator, Stove, Washer, Hood Fan, Window Coverings, Garage door opener | Architectural Style3 Level |
| BasementNone | Construction Style AttachmentAttached |
| CoolingCentral air conditioning | Exterior FinishBrick Veneer |
| FoundationPoured Concrete | Bathrooms (Half)1 |
| Bathrooms (Total)3 | Heating FuelNatural gas |
| HeatingForced air | Size Interior1942.0000 |
| Storeys Total3 | TypeRow / Townhouse |
| Utility WaterMunicipal water |
| Access TypeHighway access | AmenitiesPublic Transit, Shopping |
| SewerMunicipal sewage system |
| Level | Type | Dimensions |
|---|---|---|
| Second level | Office | 9'4'' x 7'0'' |
| Second level | 5pc Bathroom | Measurements not available |
| Second level | Bedroom | 11'8'' x 8'4'' |
| Second level | Bedroom | 10'10'' x 11'6'' |
| Third level | 4pc Bathroom | Measurements not available |
| Third level | Den | 7'0'' x 6'0'' |
| Third level | Primary Bedroom | 15'4'' x 10'10'' |
| Main level | 2pc Bathroom | Measurements not available |
| Main level | Kitchen | 15'4'' x 8'0'' |
| Main level | Living room/Dining room | 22'10'' x 14'4'' |
Listing Office: RE/MAX Escarpment Realty Inc., Brokerage
Data Provided by The Oakville, Milton & District Real Estate Board
Last Modified :28/04/2024 04:14:27 PM
MLS®, REALTOR®, and the associated logos are trademarks of The Canadian Real Estate Association

































