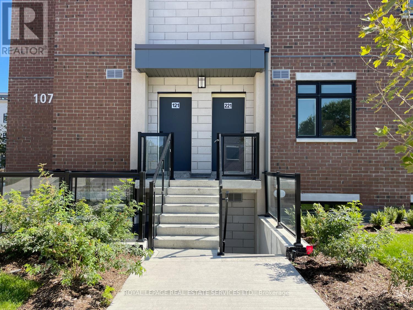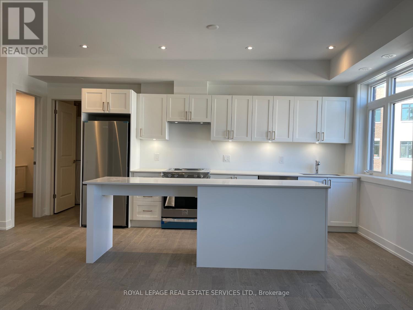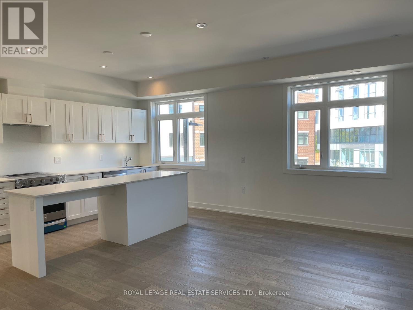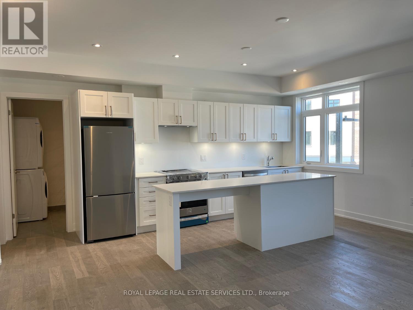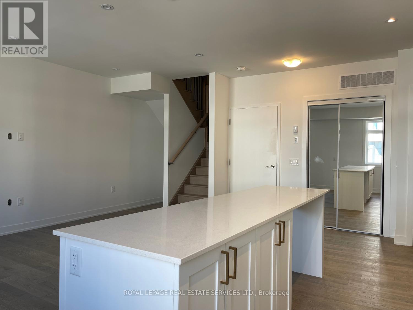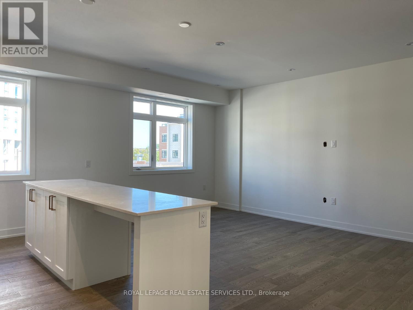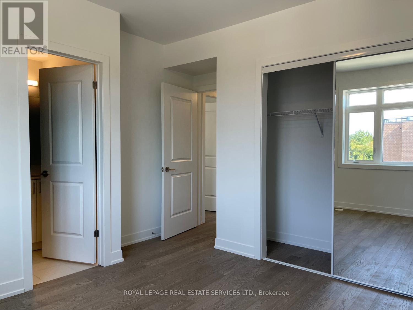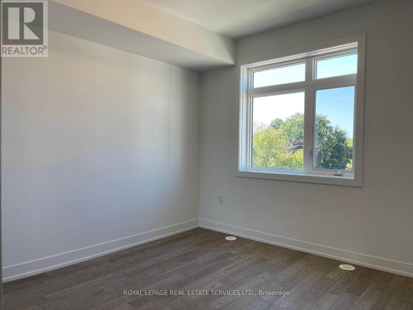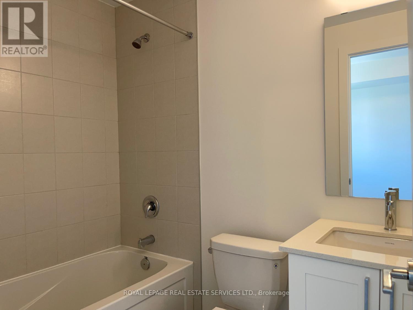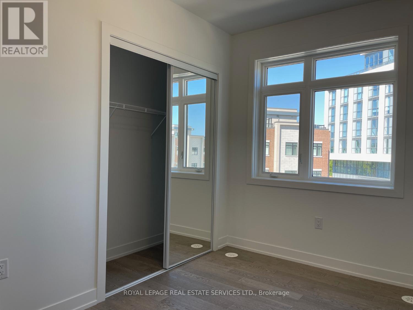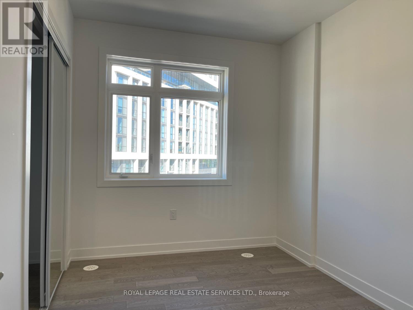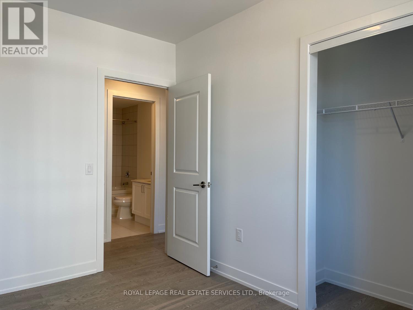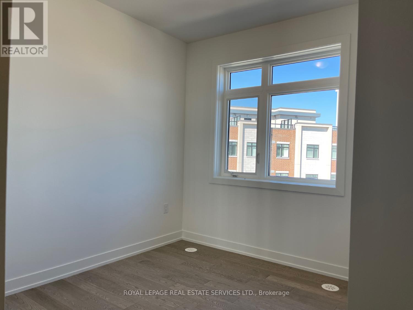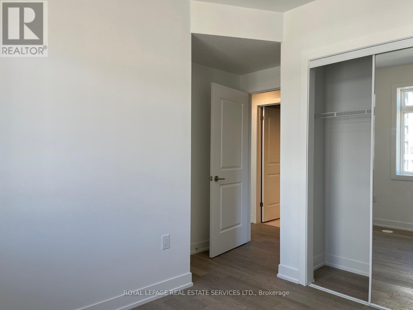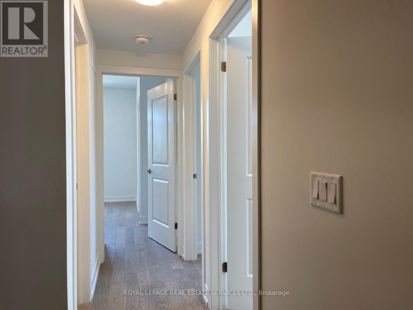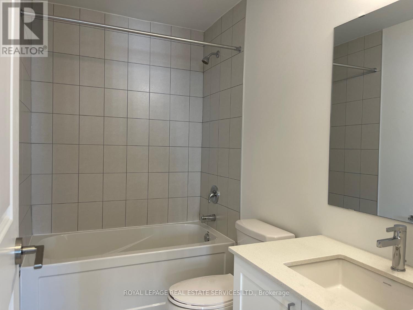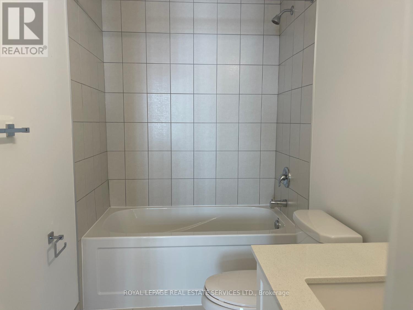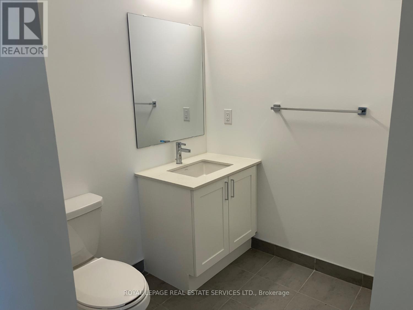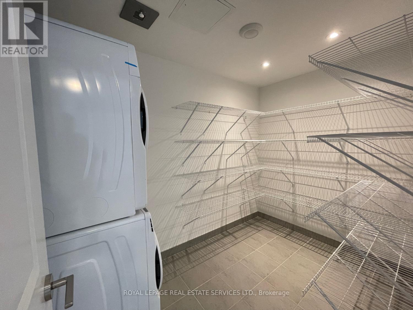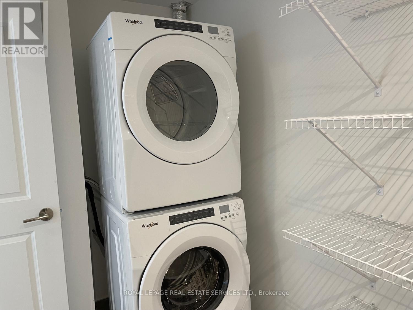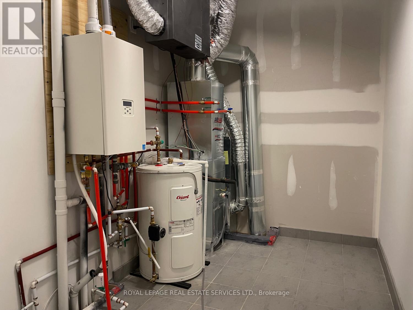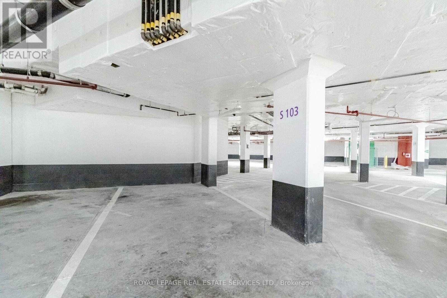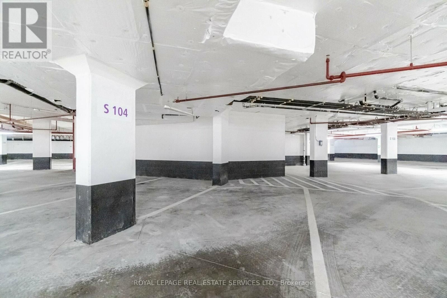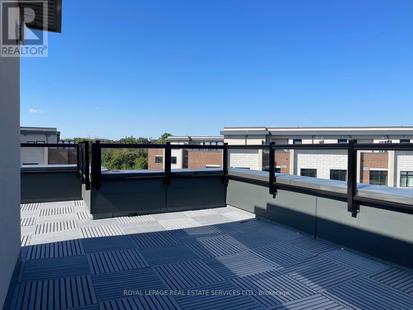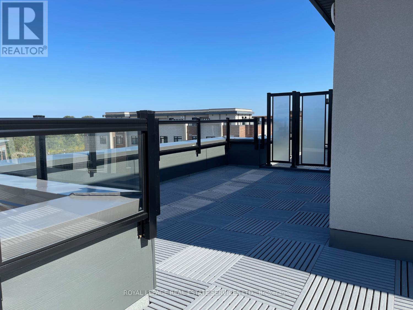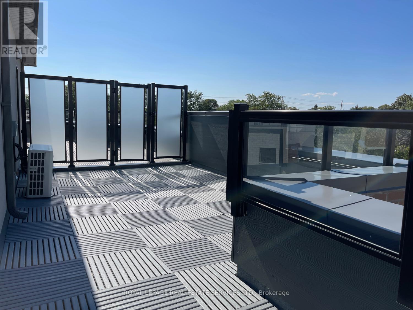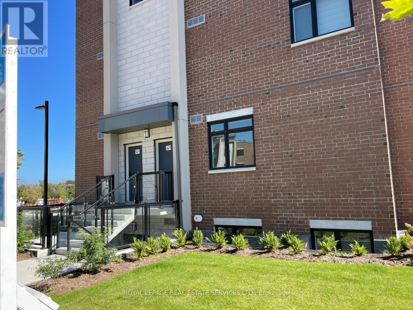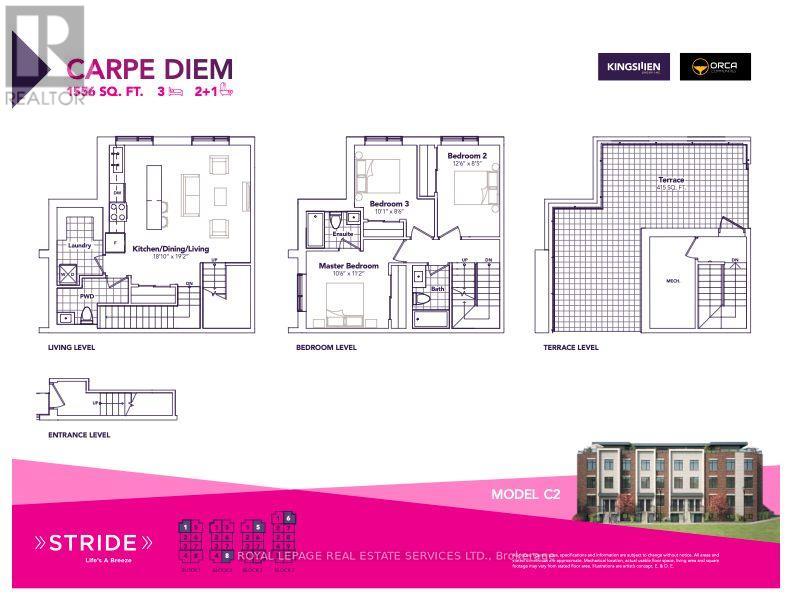| Bathrooms3 | Bedrooms3 |
| Property TypeSingle Family |
|
Discover the perfect blend of modern living and breathtaking views on your private rooftop deck in Lakeview, Mississauga. This stunning 3-bedroom, 2.5-bathroom townhouse is available now. This townhouse seamlessly combines comfort and sophistication with its thoughtfully designed open-concept layout. It's an ideal choice for families and professionals alike. The master suite, complete with an ensuite bathroom, offers the utmost convenience and privacy. Lakeview, Mississauga is a sought-after neighbourhood known for its proximity to Lake Ontario, parks, and excellent schools. Commute easily with quick access to major highways and transit options. Don't miss the chance to call this beautiful townhouse your home. Lowest priced 3 bed 2.5 bath townhouse in the complex. Lowest price per sqft compared to sold townhouse units at $700.5/sqft in the complex. **** EXTRAS **** Property is not yet been assessed. Maintenance fee is only an estimate. Upgrades include: Hardwood floors throughout, upgraded counters throughout, pantry shelving, gold hardware, upgraded sinks, pre-wired for TV mount, pot lights (id:54154) Please visit : Multimedia link for more photos and information Open House : 27/04/2024 02:00:00 PM -- 27/04/2024 04:00:00 PM |
| Amenities NearbyBeach, Park, Public Transit | Community FeaturesPets not Allowed |
| Maintenance Fee444.96 | Maintenance Fee Payment UnitMonthly |
| Management CompanyN/A | OwnershipCondominium/Strata |
| Parking Spaces2 | TransactionFor sale |
| Bedrooms Main level3 | AmenitiesPicnic Area |
| CoolingCentral air conditioning | Exterior FinishBrick |
| Bathrooms (Total)3 | Heating FuelNatural gas |
| HeatingForced air | TypeRow / Townhouse |
| AmenitiesBeach, Park, Public Transit |
| Level | Type | Dimensions |
|---|---|---|
| Second level | Primary Bedroom | 4.04 m x 3.75 m |
| Second level | Bedroom 2 | 3.82 m x 3.34 m |
| Second level | Bedroom 3 | 3.8 m x 2.63 m |
| Main level | Kitchen | 5.78 m x 2.8 m |
| Main level | Dining room | 6.59 m x 3.26 m |
| Main level | Living room | 6.59 m x 3.26 m |
Listing Office: ROYAL LEPAGE REAL ESTATE SERVICES LTD.
Data Provided by Toronto Regional Real Estate Board
Last Modified :25/04/2024 03:30:14 PM
MLS®, REALTOR®, and the associated logos are trademarks of The Canadian Real Estate Association

