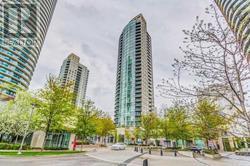| Bathrooms2 | Bedrooms2 |
| Property TypeSingle Family |
|
In The Heart Of Mississauga, Square One Location, Absolute Community, Walking Distance To Square One And Many Amenities,Very Bright Corner Unit W/ Large Balcony, Bamboo Wood Flooring Throughout, S.S.Appliances, Granite Tops, 9 Feet Ceiling, All Windows Covering And Light Fixtures - Maintenance Includes Heat, Hydro & Water **** EXTRAS **** All Stainless Steel Appliances (Fridge, Stove, Dishwasher, Built In Microwave/ Hood) - Electric Fireplace - Stackable Front Load Washer / Dryer. , All Window Coverings, All Light Fixtures (id:54154) |
| Amenities NearbyPlace of Worship, Public Transit, Schools | FeaturesBalcony |
| Maintenance Fee868.67 | Maintenance Fee Payment UnitMonthly |
| Management CompanyAndrejs Management Inc. | OwnershipCondominium/Strata |
| Parking Spaces1 | PoolIndoor pool, Outdoor pool |
| StructureSquash & Raquet Court | TransactionFor sale |
| Bedrooms Main level2 | AmenitiesStorage - Locker, Sauna, Exercise Centre, Recreation Centre |
| CoolingCentral air conditioning | Exterior FinishConcrete |
| Fireplace PresentYes | Bathrooms (Total)2 |
| Heating FuelNatural gas | HeatingForced air |
| TypeApartment |
| AmenitiesPlace of Worship, Public Transit, Schools |
| Level | Type | Dimensions |
|---|---|---|
| Main level | Living room | 6.02 m x 3.05 m |
| Main level | Dining room | 6.02 m x 3.05 m |
| Main level | Kitchen | 2.42 m x 2.14 m |
| Main level | Eating area | 2.42 m x 1.75 m |
| Main level | Primary Bedroom | 3.45 m x 3.36 m |
| Main level | Bedroom 2 | 2.94 m x 2.79 m |
Listing Office: ROYAL LEPAGE YOUR COMMUNITY REALTY
Data Provided by Toronto Regional Real Estate Board
Last Modified :11/04/2024 11:28:50 PM
MLS®, REALTOR®, and the associated logos are trademarks of The Canadian Real Estate Association



















